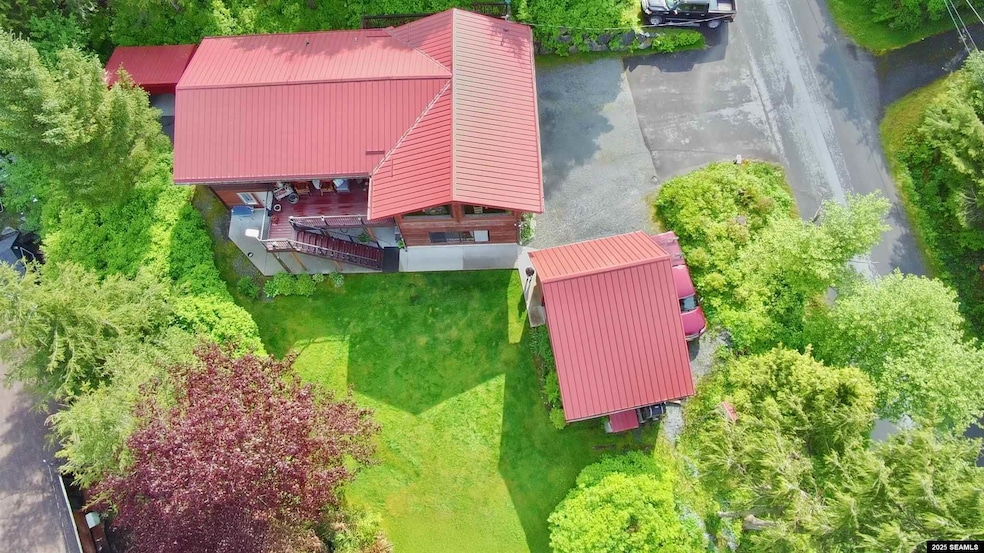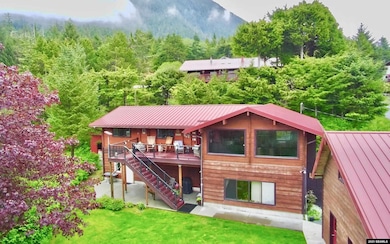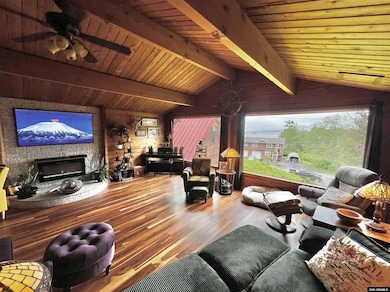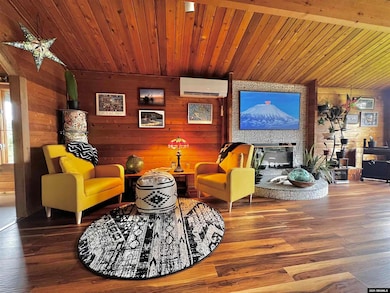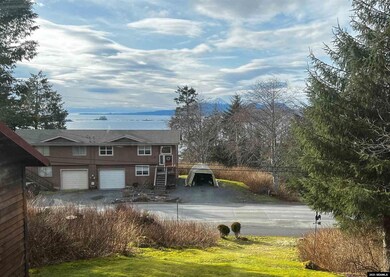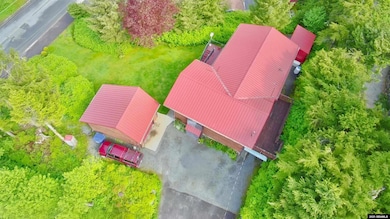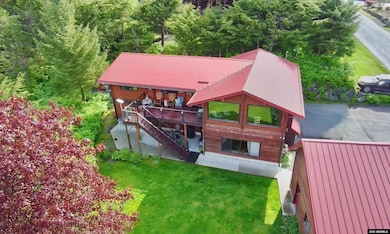
Estimated payment $5,583/month
Highlights
- Deck
- Vaulted Ceiling
- Covered patio or porch
- Blatchley Middle School Rated A-
- Corner Lot
- Laundry Room
About This Home
Multigenerational Property in Sought-After Neighborhood! This coastal-themed Panabode is the perfect dwelling for those looking to reside and host guests in Alaskan-style comfort. Well-maintained, four-bedroom, two-bathroom home with a one-bedroom, one-bathroom income-producing apartment equating to just about three thousand square feet of living space. Follow a concrete patio up the lighted, Trex deck staircase to overlook the sprawling, corner lot, comprised of a well-manicured lawn and garden, with berry bushes and privacy trees, including a gorgeous Red Maple. Oversized windows stretch up to the tongue-and-groove ceiling, showcasing the warmth and natural beauty of classic log home construction. Elements of nautical design are sprinkled throughout the residence. Cozy up to the custom tile fireplace while taking in the marine and volcano view. A wrap-around island and BBQ deck provide space for cooking, eating, and socializing. A primary bedroom, two guest bedrooms, a full bath, and a kitchen pantry complete the main floor. Downstairs includes a large laundry room and the fourth bedroom with an ensuite bathroom and private entrance, providing multi-use options. Home heat is supplied by heat pumps, as well as oil monitors. A detached metal outbuilding on a concrete pad supplies both storage and workshop space. Keep your vehicle protected in the detached, heated garage. Additional on-site parking includes a carport and lots of space for vehicles. The entire home is equipped with an automatic generator backup system in case of a power outage. Private parcels are oversized in this residential, low-density zoned subdivision, providing lots of green space and room to expand. The sale is accompanied by long-term apartment occupants providing rental income through September 2026.
Home Details
Home Type
- Single Family
Est. Annual Taxes
- $2,380
Year Built
- Built in 1977
Lot Details
- 0.36 Acre Lot
- Corner Lot
- Landscaped with Trees
- Garden
- Property is zoned Sitka-R-1 LDMH
Home Design
- Metal Roof
- T111 Siding
Interior Spaces
- 2,955 Sq Ft Home
- 2-Story Property
- Vaulted Ceiling
- Ceiling Fan
- Living Room with Fireplace
- Fire and Smoke Detector
Kitchen
- Electric Oven or Range
- Freezer
- Dishwasher
- Disposal
Flooring
- Laminate
- Tile
- Vinyl
Bedrooms and Bathrooms
- 5 Bedrooms
- 3 Bathrooms
Laundry
- Laundry Room
- Laundry on lower level
Parking
- 2 Covered Spaces
- Parking Available
Outdoor Features
- Deck
- Covered patio or porch
- Exterior Lighting
- Outbuilding
Schools
- Baranof Elementary School
- Blatchley Middle School
- Sitka High School
Utilities
- Heat Pump System
- Heating System Uses Oil
- Propane
Listing and Financial Details
- Assessor Parcel Number 2-4572-000
Map
Home Values in the Area
Average Home Value in this Area
Property History
| Date | Event | Price | Change | Sq Ft Price |
|---|---|---|---|---|
| 06/05/2025 06/05/25 | For Sale | $975,000 | -- | $330 / Sq Ft |
Similar Homes in Sitka, AK
Source: Southeast Alaska MLS
MLS Number: 25554
- 130 Shelikof Way
- 307 Charteris St
- 1972 Halibut Point Rd
- 1615 #1 Halibut Point Rd
- 1308 Georgeson Loop
- 1203 Halibut Point Rd
- 314 Cascade St
- 415 Verstovia Ave
- 223 Lakeview Dr
- 702 Pherson St
- 104 Sharon Dr
- 510 Kincaid St
- 407 de Groff St Unit A & B
- 209 Seward St
- 109 Bahovec Ct
- 237 Lincoln St Unit 231-241 Lincoln Stre
- 702 Etolin St
- 101 Jeff Davis St
- 141 Patterson Way
- 102 Kelly St
