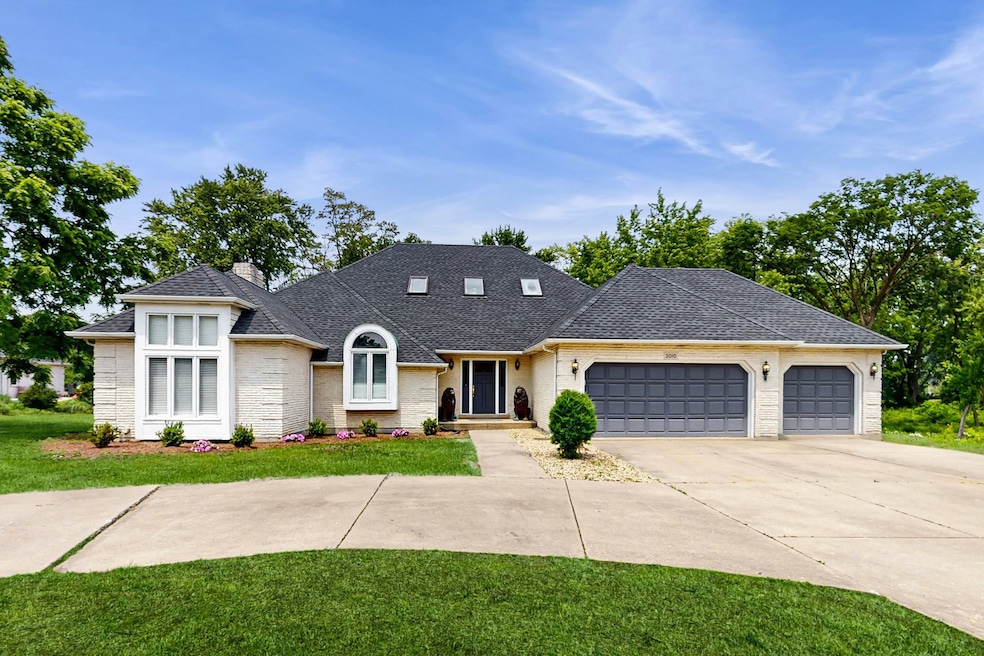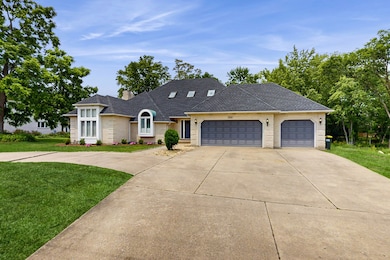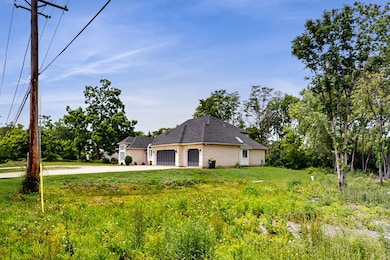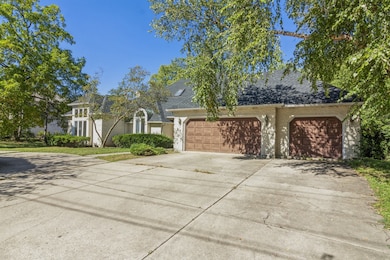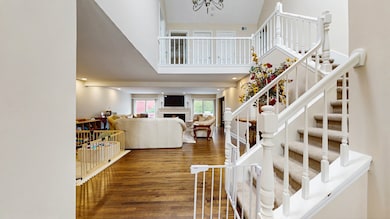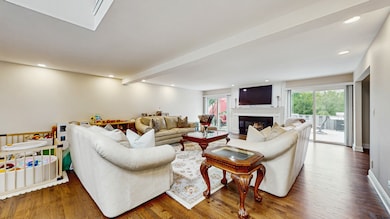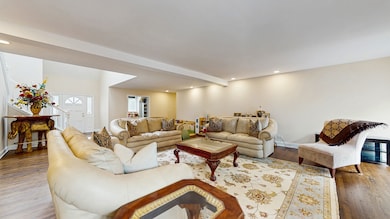
3010 35th St Oak Brook, IL 60523
Estimated payment $8,191/month
Highlights
- Very Popular Property
- 1.49 Acre Lot
- Deck
- Highland Elementary School Rated A-
- Fireplace in Primary Bedroom
- Wooded Lot
About This Home
Beautifully and Completely remodeled in early 2023, 6 Bedrooms, 3 newer full bathrooms, Designed with timeless appeal . From the lovely Quartz to the durable hardwood flooring. A First floor Master suite w/ fireplace first floor Office/ 6th. Bedroom 3 bedrooms on the first level, 3 bedrooms on level #2 Complemented by fresh light natural colors. Kitchen is a complete redo 2025 from floors to ceiling & Family Room is super sized along with gleaming hardwood flooring and a new fireplace mantel.2 new AC units in 2024, 2 H2O in 2025, Sump pumps in 2023.All windows are being replaced, on order. So all new windows This large home is set on an amazing 1.4+ acre site. You can expand your current home on or add those amenities ie: pool, sports core etc. New garage doors & new entry door are to be installed this month. Partial basement is not finished . Completely re-roofed in 2020 , 3+ car garage, All rooms are generous in size along with high ceilings, newer carpeting in bedrooms, and stairs . An over sized deck off the large Family Rm. Convenient Electric car charger installed in Garage . Easy Location to Oak Brook Mall ,all airports and major Highways . This home will not disappoint.
Listing Agent
Berkshire Hathaway HomeServices Chicago License #475154096 Listed on: 07/11/2025

Home Details
Home Type
- Single Family
Est. Annual Taxes
- $22,143
Year Built
- Built in 1988 | Remodeled in 2023
Lot Details
- 1.49 Acre Lot
- Lot Dimensions are 342x200x326x200
- Wooded Lot
Parking
- 3 Car Garage
- Circular Driveway
- Parking Included in Price
Home Design
- Traditional Architecture
- Brick Exterior Construction
- Shake Roof
- Concrete Perimeter Foundation
Interior Spaces
- 3,740 Sq Ft Home
- 2-Story Property
- Ceiling Fan
- Skylights
- Gas Log Fireplace
- Family Room with Fireplace
- 2 Fireplaces
- Living Room
- Breakfast Room
- Dining Room
Kitchen
- <<microwave>>
- Dishwasher
Flooring
- Wood
- Carpet
Bedrooms and Bathrooms
- 6 Bedrooms
- 6 Potential Bedrooms
- Main Floor Bedroom
- Fireplace in Primary Bedroom
- 3 Full Bathrooms
- Dual Sinks
Laundry
- Laundry Room
- Dryer
- Washer
Basement
- Basement Fills Entire Space Under The House
- Sump Pump
Outdoor Features
- Deck
Schools
- North High School
Utilities
- Forced Air Zoned Heating and Cooling System
- Heating System Uses Natural Gas
- Lake Michigan Water
- Gas Water Heater
Community Details
- 2 Story
Map
Home Values in the Area
Average Home Value in this Area
Tax History
| Year | Tax Paid | Tax Assessment Tax Assessment Total Assessment is a certain percentage of the fair market value that is determined by local assessors to be the total taxable value of land and additions on the property. | Land | Improvement |
|---|---|---|---|---|
| 2023 | $22,143 | $435,070 | $314,280 | $120,790 |
| 2022 | $21,028 | $418,210 | $302,100 | $116,110 |
| 2021 | $19,202 | $407,810 | $294,590 | $113,220 |
| 2020 | $18,789 | $398,880 | $288,140 | $110,740 |
| 2019 | $18,115 | $379,240 | $273,950 | $105,290 |
| 2018 | $17,418 | $358,990 | $259,320 | $99,670 |
| 2017 | $16,414 | $342,090 | $247,110 | $94,980 |
| 2016 | $15,937 | $322,270 | $232,790 | $89,480 |
| 2015 | $15,651 | $300,230 | $216,870 | $83,360 |
| 2014 | $15,603 | $289,750 | $209,300 | $80,450 |
| 2013 | $15,541 | $293,830 | $212,250 | $81,580 |
Property History
| Date | Event | Price | Change | Sq Ft Price |
|---|---|---|---|---|
| 07/11/2025 07/11/25 | For Sale | $1,149,000 | -- | $307 / Sq Ft |
Purchase History
| Date | Type | Sale Price | Title Company |
|---|---|---|---|
| Interfamily Deed Transfer | -- | Residential Title Services | |
| Warranty Deed | $665,000 | Git |
Mortgage History
| Date | Status | Loan Amount | Loan Type |
|---|---|---|---|
| Open | $825,000 | Negative Amortization | |
| Closed | $498,750 | Stand Alone First | |
| Closed | $99,750 | No Value Available |
Similar Homes in Oak Brook, IL
Source: Midwest Real Estate Data (MRED)
MLS Number: 12417882
APN: 06-33-102-030
- 3412 Meyers Rd
- 2919 35th St
- 304 Polo Ln
- 3220 Meyers Rd
- 3622 Fairview Ave
- 301 Hambletonian Dr
- 3105 38th St
- 3112 Cara Ln
- 1003 Midwest Club Pkwy
- 3010 Meyers Rd
- 2525 35th St
- 19W006 Avenue Normandy E
- 19W165 Theresa Ln Unit 39E
- 3959 Fairview Ave
- 3957 Fairview Ave
- 2S658 Avenue Vendome
- 3525 S Cass Ct Unit 612
- 3525 S Cass Ct Unit 302
- 3525 S Cass Ct Unit 513
- 3525 S Cass Ct Unit 409
- 18W736 Oak Brook Rd
- 2S663 Avenue Normandy E Unit 3
- 201 W Oakley Dr N
- 4162 Longmeadow Rd
- 4108 Fairview Ave
- 2701 Technology Dr
- 1132 Barberry Ct
- 2124 31st St
- 3257 Drew St
- 515 N Cass Ave Unit 3C
- 55 Yorktown Shopping Center
- 508 N Cass Ave
- 4330 Highland Ave
- 50 Yorktown Shopping Center
- 2760 S Highland Ave
- 4604 Sherwood Ave
- 845 E 22nd St Unit B312
- 4638 Roslyn Rd
- 2720 S Highland Ave
- 415 Chicago Ave
