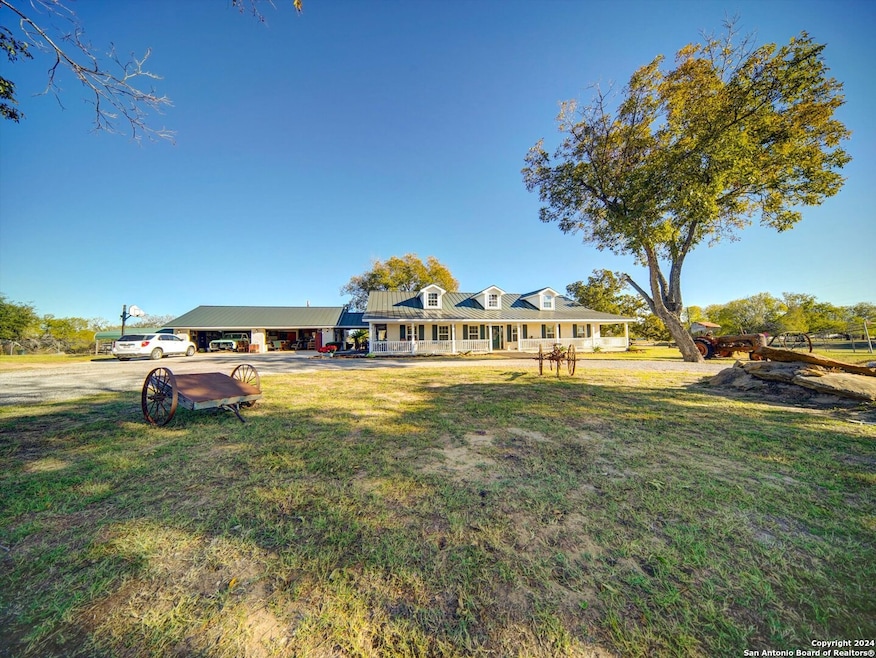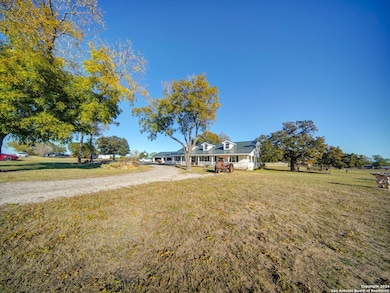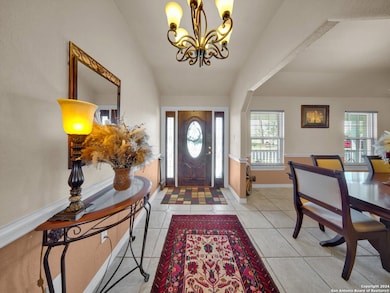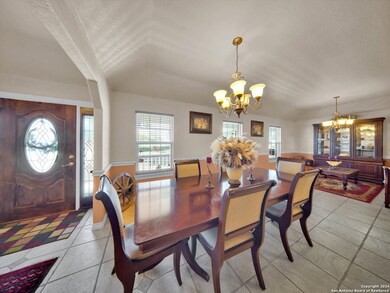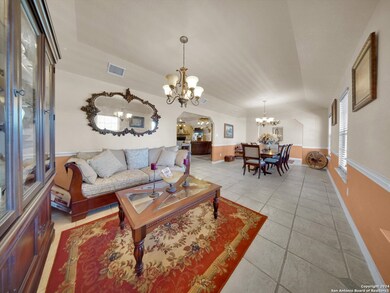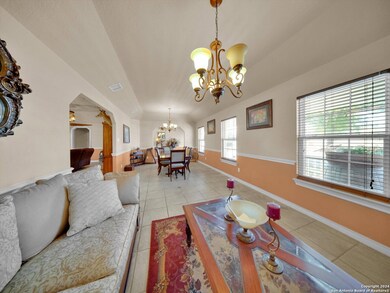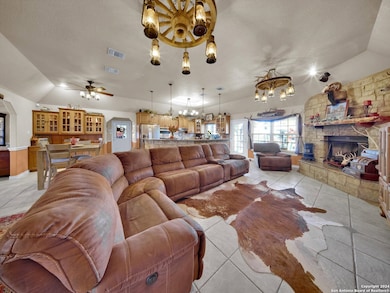
3010 E Fm 1518 S Saint Hedwig, TX 78152
Southeast Side NeighborhoodEstimated payment $6,063/month
Highlights
- Above Ground Pool
- Custom Closet System
- Deck
- 1.97 Acre Lot
- Mature Trees
- Solid Surface Countertops
About This Home
** Price Improvement ** Country Living with convenient city access is one of the luxury's this property has to offer. Featuring a desirable large corner tract with frontage on La Vernia Road and FM 1518 and one block from 1604, this property makes living in the country a dream come true. Beautiful mature treed lot with level ground and majestic grassed areas. With its standing seam metal roof and brick exterior the home exterior makes for the epitome of curb-appeal. The oversized 4-car insulated/conditioned garage with a full bath is perfect for the car enthusiast or hobby desires. Property has a 30-amp R/V hook-up as well as a water softener plumbed to the garage and home. Hose bibs are located in numerous locations on the property and around the home for convenient watering. Between the garage and the home is a beautiful covered patio/breezeway providing shaded lounging and relaxation. As you enter the home you are greeting with an open floorplan with separate dining room, expansive comfortable living with a massive rock fireplace and open concept kitchen with breakfast bar and separate breakfast table area. Granite counters adorn the kitchen with modern appliances and gas stove for cooking up those warm meals. Bedrooms are located off of the Living area and provide for ample storage/closet space. The master bedroom is a lavish retreat with a separate outdoor access to the beautiful wrap-around porches. The master bathroom is open and includes a separate shower and whirlpool garden tub offering a sanctuary of relaxation. The entire home is equipped with a Central Vacuum system making chores much easier and convenient. For the outdoor enthusiast, the yard area affords plenty of room to play and cook-out and entertain guests. 3010 FM 1518 embraces the beauty of the country and amenities of City water, high-speed internet and privacy in one package. This is an amazing property with so much to offer unlike some of the dense developments which have surfaced over the last number of years. When you are ready to hang your hat and enjoy the feel of country living then you need to check out this spectacular residence.
Home Details
Home Type
- Single Family
Est. Annual Taxes
- $8,950
Year Built
- Built in 2003
Lot Details
- 1.97 Acre Lot
- Partially Fenced Property
- Mature Trees
Home Design
- Brick Exterior Construction
- Slab Foundation
- Metal Roof
- Masonry
Interior Spaces
- 2,457 Sq Ft Home
- Property has 1 Level
- Central Vacuum
- Ceiling Fan
- Chandelier
- Wood Burning Fireplace
- Double Pane Windows
- Window Treatments
- Living Room with Fireplace
- Ceramic Tile Flooring
- Fire and Smoke Detector
Kitchen
- Eat-In Kitchen
- Walk-In Pantry
- Built-In Self-Cleaning Oven
- Gas Cooktop
- Stove
- Dishwasher
- Solid Surface Countertops
- Disposal
Bedrooms and Bathrooms
- 4 Bedrooms
- Custom Closet System
- Walk-In Closet
- 3 Full Bathrooms
Laundry
- Laundry Room
- Laundry on main level
- Washer Hookup
Attic
- Permanent Attic Stairs
- Partially Finished Attic
Parking
- 4 Car Garage
- Converted Garage
- Garage Door Opener
Outdoor Features
- Above Ground Pool
- Deck
- Covered patio or porch
- Exterior Lighting
- Separate Outdoor Workshop
- Outdoor Storage
- Rain Gutters
Schools
- E Central Elementary And Middle School
- E Central High School
Utilities
- Central Heating and Cooling System
- Electric Water Heater
- Water Softener is Owned
- Septic System
- Private Sewer
- Phone Available
- Cable TV Available
Community Details
- Not In Defined Subdivision
Listing and Financial Details
- Legal Lot and Block 4020P / 84A
- Assessor Parcel Number 040200000842
- Seller Concessions Not Offered
Map
Home Values in the Area
Average Home Value in this Area
Tax History
| Year | Tax Paid | Tax Assessment Tax Assessment Total Assessment is a certain percentage of the fair market value that is determined by local assessors to be the total taxable value of land and additions on the property. | Land | Improvement |
|---|---|---|---|---|
| 2023 | $7,470 | $475,760 | $145,730 | $373,440 |
| 2022 | $8,280 | $432,509 | $120,160 | $362,190 |
| 2021 | $7,596 | $393,190 | $83,780 | $309,410 |
| 2020 | $7,648 | $372,160 | $69,820 | $302,340 |
| 2019 | $7,595 | $350,000 | $60,320 | $289,680 |
| 2018 | $7,594 | $348,080 | $54,830 | $293,250 |
| 2017 | $7,157 | $351,450 | $54,830 | $296,620 |
| 2016 | $6,038 | $296,460 | $54,830 | $241,630 |
| 2015 | -- | $263,700 | $41,570 | $222,130 |
| 2014 | -- | $255,650 | $0 | $0 |
Property History
| Date | Event | Price | Change | Sq Ft Price |
|---|---|---|---|---|
| 04/15/2025 04/15/25 | Price Changed | $960,000 | -1.5% | $391 / Sq Ft |
| 12/17/2024 12/17/24 | For Sale | $975,000 | -- | $397 / Sq Ft |
Mortgage History
| Date | Status | Loan Amount | Loan Type |
|---|---|---|---|
| Closed | $165,000 | Stand Alone First |
Similar Homes in Saint Hedwig, TX
Source: San Antonio Board of REALTORS®
MLS Number: 1829786
APN: 04020-000-0842
- 3010 Farm To Market Road 1518
- 13531 Adkins-St Hedwig Rd
- 000 Adkins-St Hedwig Rd
- Tbd Pittman Rd
- 3825 Pittman Rd
- TBD Pittman Rd
- 3190 Pittman Rd
- 11301 Ford Rd
- 3285 Pittman Rd
- 13650 Adkins-St Hedwig Rd
- 12885 La Vernia Rd
- 11245 Ford Rd
- 10886 Macaway Rd
- 11612 Loop 107
- 10745 Rosemar Ln
- 0 Stuart Rd
- 10767 Rosemar Ln
- 14320 La Vernia Rd
- 3105 Farm To Market Road 2538
- 605 & 630 N Graytown Rd
- 4541 Mt Olive Rd
- 4551 Mount Olive Rd Unit 8
- 12116 Loop 107
- 6060 Mount Olive Rd
- 3525 Fm 1346
- 9831 Loop 106 Loop Unit 12
- 11742 California Rose
- 11816 California Rose
- 5811 Noah Place
- 10550 Harlequin
- 11559 Field Briar
- 11519 Field Briar
- 1136 King Eider
- 13534 Paxton Blvd
- 1213 Casa Luminar
- 8894 E Loop 1604 S
- 3618 Jacobs Well
- 12939 Hancock Pool
- 11030 Pinkery Key
- 6950 Lark Haven Ln Unit 2
