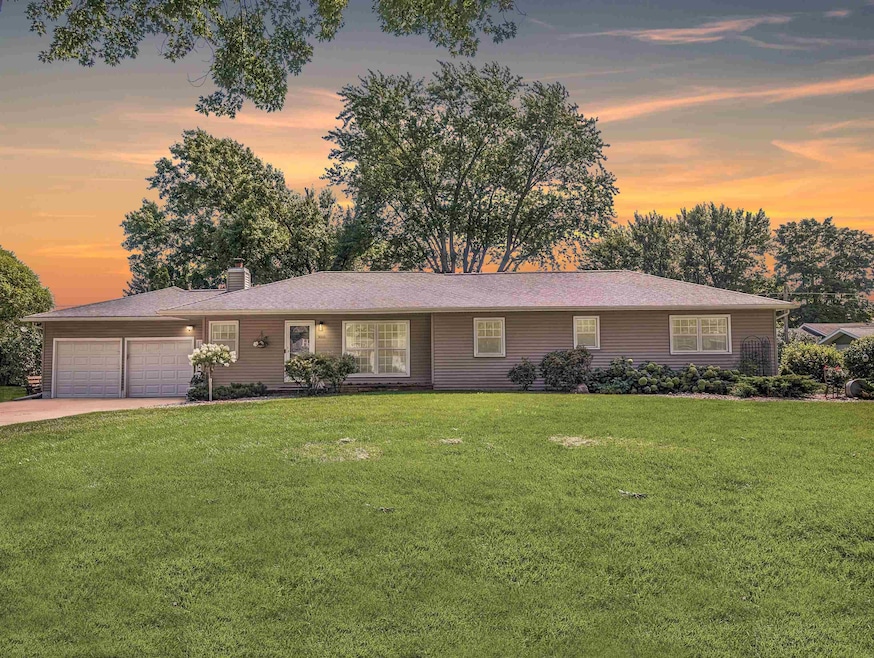3010 Tucson Dr Cedar Falls, IA 50613
Estimated payment $2,124/month
Highlights
- 2 Car Attached Garage
- Soaking Tub
- Garden
- Southdale Elementary School Rated A-
- Patio
- Forced Air Heating and Cooling System
About This Home
Welcome to this inviting ranch-style home, offering comfort, convenience, and beautiful surroundings. With 1746 sq ft on the main level and an additional 460 sq ft finished in the lower level, you'll enjoy over 2200sq ft of versatile living space. Genenerous room sizes and flexible layout adapt easily to your lifestyle needs. The living room's updated fireplace creates a cozy focal point-ideal for relaxing evenings with family or friends. The primary bedroom (18.6x15) is a true retreat, complete with an ensuite featuring a relaxing soaking tub, a separate shower, and a walk-in closet with built-ins for organized storage. Two additional bedrooms (15x11.6 and 12x11.6) and another full bathroom provide plenty of space for family, guests, or a home office. In the finished lower level a generous sized (22x22) family room with an egress window is perfect for movie nights, game days, or a quiet getaway. Outside, the large yard is graced with mature trees and thoughtfully designed landscaping, creating the perfect setting for outdoor living and entertaining. This property has fantastic walkabilty scores for it's close proximity to schools, dining and shopping. Come see for yourself how this home blends warmth, functionality, and charm-a place where memories are waiting to be made.
Home Details
Home Type
- Single Family
Est. Annual Taxes
- $4,067
Year Built
- Built in 1954
Lot Details
- 0.43 Acre Lot
- Lot Dimensions are 125 x 151
- Garden
Parking
- 2 Car Attached Garage
Home Design
- Block Foundation
- Asphalt Roof
- Vinyl Siding
- Radon Mitigation System
Interior Spaces
- 2,221 Sq Ft Home
- Ceiling Fan
- Electric Fireplace
- Living Room with Fireplace
- Fire and Smoke Detector
Kitchen
- Free-Standing Range
- Dishwasher
- Disposal
Bedrooms and Bathrooms
- 3 Bedrooms
- 2 Full Bathrooms
- Soaking Tub
Laundry
- Laundry on lower level
- Dryer
- Washer
Partially Finished Basement
- Interior Basement Entry
- Sump Pump
Outdoor Features
- Patio
Schools
- Southdale Elementary School
- Peet Junior High
- Cedar Falls High School
Utilities
- Forced Air Heating and Cooling System
- Vented Exhaust Fan
- Gas Water Heater
Listing and Financial Details
- Assessor Parcel Number 891424230009
Map
Home Values in the Area
Average Home Value in this Area
Tax History
| Year | Tax Paid | Tax Assessment Tax Assessment Total Assessment is a certain percentage of the fair market value that is determined by local assessors to be the total taxable value of land and additions on the property. | Land | Improvement |
|---|---|---|---|---|
| 2024 | $3,902 | $252,760 | $41,440 | $211,320 |
| 2023 | $3,848 | $252,760 | $41,440 | $211,320 |
| 2022 | $3,894 | $217,360 | $41,440 | $175,920 |
| 2021 | $3,768 | $217,360 | $41,440 | $175,920 |
| 2020 | $3,690 | $210,980 | $35,060 | $175,920 |
| 2019 | $3,690 | $210,980 | $35,060 | $175,920 |
| 2018 | $3,738 | $210,980 | $35,060 | $175,920 |
| 2017 | $3,738 | $210,980 | $35,060 | $175,920 |
| 2016 | $3,574 | $210,980 | $35,060 | $175,920 |
| 2015 | $3,574 | $210,980 | $35,060 | $175,920 |
| 2014 | $3,186 | $186,990 | $35,060 | $151,930 |
Property History
| Date | Event | Price | Change | Sq Ft Price |
|---|---|---|---|---|
| 08/16/2025 08/16/25 | Pending | -- | -- | -- |
| 08/12/2025 08/12/25 | For Sale | $335,000 | -- | $151 / Sq Ft |
Purchase History
| Date | Type | Sale Price | Title Company |
|---|---|---|---|
| Warranty Deed | $190,000 | None Available |
Mortgage History
| Date | Status | Loan Amount | Loan Type |
|---|---|---|---|
| Open | $32,000 | Credit Line Revolving | |
| Closed | $28,093 | New Conventional | |
| Closed | $32,000 | No Value Available | |
| Open | $156,750 | New Conventional | |
| Closed | $36,000 | Commercial | |
| Closed | $38,000 | Closed End Mortgage | |
| Closed | $152,000 | Adjustable Rate Mortgage/ARM |
Source: Northeast Iowa Regional Board of REALTORS®
MLS Number: NBR20253912
APN: 8914-24-230-009
- 811 Lilac Ln
- 2416 Valley Park Dr
- 924 Elmridge Dr
- 3914 Heritage Rd
- 3715 Laurinda Dr
- 122 E 21st St
- 612 Melendy Ln
- 2601 Victory Dr
- 615 Melendy Ln
- 514 W Seerley Blvd
- 5634 University Ave
- 1718 Maplewood Dr
- 2705 Mcclain Dr
- 315 W 21st St
- 1227 Parker St
- 419 Heritage Rd
- 1802 Waterloo Rd
- 8009 University Ave
- 4328 Spruce Creek Dr
- 2509 Olive St







