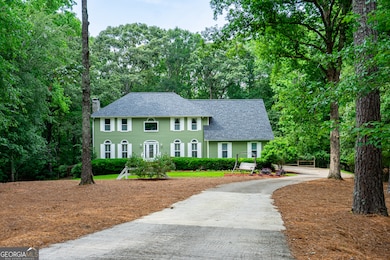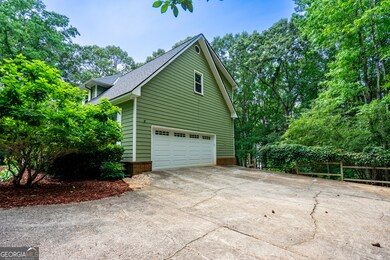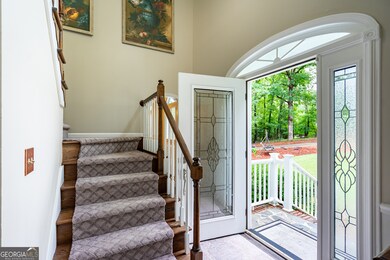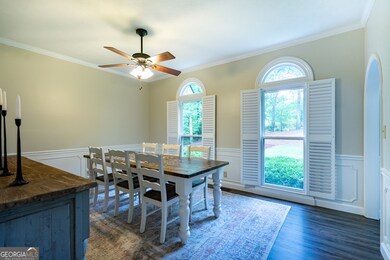3010 White Oak Ct Lagrange, GA 30240
Estimated payment $3,821/month
Highlights
- Lake Front
- 1 Boat Dock
- Traditional Architecture
- Hillcrest Elementary School Rated A-
- Second Kitchen
- Wood Flooring
About This Home
Nestled in a quiet cul-de-sac and framed by mature oaks, this beautifully updated 3 - Bedroom (Bonus Mother-In-Law-Suite), 3.5 - bath home offers nearly 4,000 square feet of living space thoughtfully designed for comfort and style. Perfectly positioned on one of the area's top lake lots, the property features deep, year round water, a private Wahoo dock with water and power & aluminum walkway - your lakeside lifestyle starts here. Step inside and back in the quality craftsmanship woven throughout. Freshly painted interiors, gleaming finishes, and a meticulously maintained landscape set the tone. The spacious, well appointed kitchen is ready to host memorable gatherings, and the formal dining area adds a refined touch to every occasion. The generous-sized deck offers sweeping views of West Point Lake - ideal for coffee at sunrise or a laugh-filled evening barbecue. The primary suite is a true retreat, complete with a luxurious, award-winning en suite bath that may just convince you that spa days are a thing on the past. A beautifully designed mother-in-law suite provides convenience and privacy for guests or extended family, blending style with function for seamless multigenerational living. Downstairs, the finished basement offers flexible space-think home gym, office, or your personal movie theater. With the home situated in a highly sought-after community, you'll enjoy a peaceful neighborhood feel without sacrificing proximity to attractions like McGee Bridge Recreational area, just minutes away. If lake views, quality construction, and timeless design are on your wish list, this home may just check every box possibly even ones you didn't know you had. Call your favorite realtor today to schedule a showing!
Home Details
Home Type
- Single Family
Est. Annual Taxes
- $6,330
Year Built
- Built in 1988
Lot Details
- 1 Acre Lot
- Lake Front
- Cul-De-Sac
- Back Yard Fenced
- Level Lot
HOA Fees
- $23 Monthly HOA Fees
Home Design
- Traditional Architecture
- Composition Roof
- Wood Siding
Interior Spaces
- 3-Story Property
- Ceiling Fan
- 1 Fireplace
- Entrance Foyer
- Family Room
- Formal Dining Room
- Den
- Sun or Florida Room
- Lake Views
Kitchen
- Second Kitchen
- Breakfast Area or Nook
- Built-In Oven
- Cooktop
- Microwave
- Dishwasher
- Stainless Steel Appliances
- Kitchen Island
- Solid Surface Countertops
- Trash Compactor
Flooring
- Wood
- Carpet
- Tile
Bedrooms and Bathrooms
- 3 Bedrooms
- Walk-In Closet
- Double Vanity
- Bathtub Includes Tile Surround
- Separate Shower
Laundry
- Laundry Room
- Laundry on upper level
Finished Basement
- Exterior Basement Entry
- Finished Basement Bathroom
- Natural lighting in basement
Parking
- Garage
- Parking Pad
- Garage Door Opener
- Guest Parking
- Assigned Parking
Outdoor Features
- Access To Lake
- 1 Boat Dock
- Patio
- Shed
Schools
- Hillcrest Elementary School
- Gardner Newman Middle School
- Lagrange High School
Utilities
- Central Heating and Cooling System
- Septic Tank
- High Speed Internet
- Cable TV Available
Listing and Financial Details
- Tax Lot 20
Community Details
Overview
- Riverside Subdivision
Recreation
- Tennis Courts
- Community Playground
Map
Home Values in the Area
Average Home Value in this Area
Tax History
| Year | Tax Paid | Tax Assessment Tax Assessment Total Assessment is a certain percentage of the fair market value that is determined by local assessors to be the total taxable value of land and additions on the property. | Land | Improvement |
|---|---|---|---|---|
| 2024 | $6,540 | $239,800 | $60,000 | $179,800 |
| 2023 | $6,273 | $232,080 | $60,000 | $172,080 |
| 2022 | $6,212 | $222,560 | $40,000 | $182,560 |
| 2021 | $4,666 | $154,720 | $40,000 | $114,720 |
| 2020 | $4,709 | $156,120 | $40,000 | $116,120 |
| 2019 | $4,511 | $149,560 | $38,000 | $111,560 |
| 2018 | $4,511 | $149,560 | $38,000 | $111,560 |
| 2017 | $4,511 | $149,560 | $38,000 | $111,560 |
| 2016 | $4,582 | $151,915 | $38,000 | $113,915 |
| 2015 | $4,589 | $151,915 | $38,000 | $113,915 |
| 2014 | $4,425 | $146,220 | $38,000 | $108,220 |
| 2013 | -- | $149,627 | $38,000 | $111,627 |
Property History
| Date | Event | Price | List to Sale | Price per Sq Ft | Prior Sale |
|---|---|---|---|---|---|
| 09/22/2025 09/22/25 | Pending | -- | -- | -- | |
| 09/12/2025 09/12/25 | Price Changed | $624,900 | -0.8% | $156 / Sq Ft | |
| 08/15/2025 08/15/25 | Price Changed | $629,900 | -0.8% | $158 / Sq Ft | |
| 08/08/2025 08/08/25 | Price Changed | $634,900 | -0.8% | $159 / Sq Ft | |
| 08/01/2025 08/01/25 | Price Changed | $639,900 | -1.5% | $160 / Sq Ft | |
| 06/03/2025 06/03/25 | For Sale | $649,900 | +13.0% | $163 / Sq Ft | |
| 05/17/2022 05/17/22 | Sold | $575,000 | +4.6% | $146 / Sq Ft | View Prior Sale |
| 04/18/2022 04/18/22 | Pending | -- | -- | -- | |
| 04/15/2022 04/15/22 | For Sale | $549,900 | -- | $140 / Sq Ft |
Purchase History
| Date | Type | Sale Price | Title Company |
|---|---|---|---|
| Quit Claim Deed | -- | -- | |
| Warranty Deed | -- | -- | |
| Warranty Deed | $575,000 | -- | |
| Deed | $369,000 | -- | |
| Warranty Deed | $330,000 | -- | |
| Quit Claim Deed | -- | -- | |
| Warranty Deed | $312,500 | -- | |
| Warranty Deed | $235,000 | -- | |
| Warranty Deed | $37,500 | -- | |
| Warranty Deed | $15,900 | -- | |
| Deed | -- | -- | |
| Deed | -- | -- |
Mortgage History
| Date | Status | Loan Amount | Loan Type |
|---|---|---|---|
| Previous Owner | $517,500 | New Conventional | |
| Previous Owner | $325,000 | New Conventional |
Source: Georgia MLS
MLS Number: 10535139
APN: 081-0-000-010
- 4004 White Oak Ln
- 150 N Lake Dr
- 207 Lakeshore Way
- 104 Dogwood Point
- 103 Dogwood Ct
- 709 Vernon Ferry Rd
- 226 Linda Ln
- E Angela Dr
- LOT 4 Angela Dr
- 883 Vernon Ferry Rd
- 205 Linda Ln
- 0 Deming St Unit 10550189
- 208 Highland Trail
- 200 Cheyenne Dr
- 116 Highland Pointe Dr
- 456 Whitaker Rd
- 135 Planters Ridge Dr
- 117 Brookwood Dr
- 146 Whitaker Rd
- 124 Foxdale Dr







