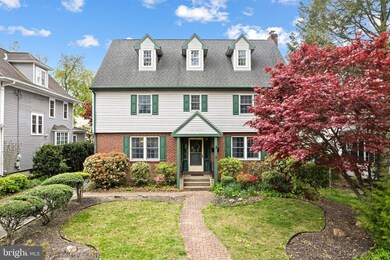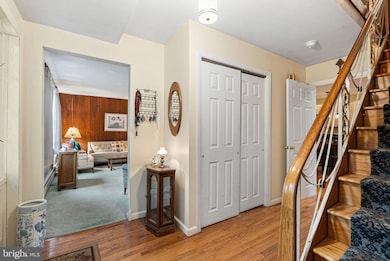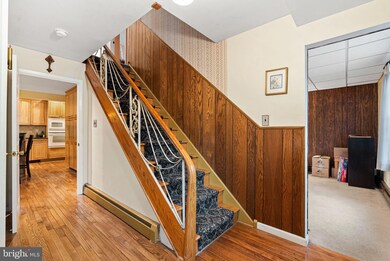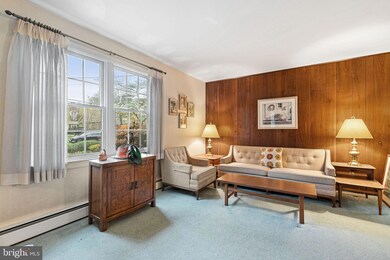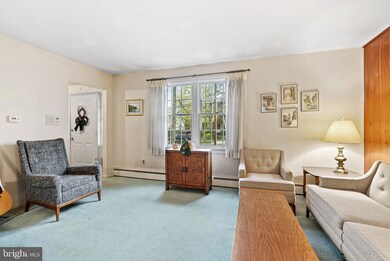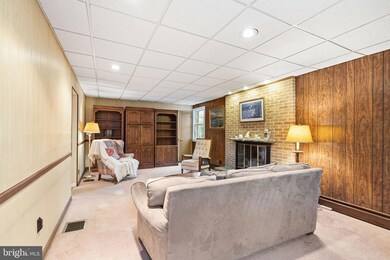
302 3rd Ave Haddon Heights, NJ 08035
Estimated payment $5,534/month
Highlights
- Gourmet Kitchen
- Deck
- Wood Flooring
- Colonial Architecture
- Cathedral Ceiling
- Attic
About This Home
Welcome to this custom built and then years later, expanded and made into a spacious 3-Story Colonial Home located in the heart of Haddon Heights! This impressive property offers lots of room to grow with a thoughtfully designed layout and a generous addition off the back. Step inside the Center Hall that leads to a large formal living room with a cozy brick, gas-log fireplace and hearth and plumbed for an in-law suite. A separate front room provides the ideal space for a home office or study or music room. The Dining Room is open to the Breakfast area surrounded by windows and open to the rear turned staircase and a Glass Patio Door with side-lights to rear deck. The updated eat-in kitchen featuring solid 42" maple cabinets, granite countertops, tile backsplash, electric cooktop, wall oven, 4 large pantry cabinets and a large 2-tiered center island with a double sink and breakfast bar, perfect for entertaining or casual meals. Separate work-area /homework space off to the side. Just off the other side of the kitchen you'll find a Butler Area with built in Cabinets and open hutch, 1/2 bath (handicap accessible) and open to a Great Room which boast a charming brick wood-burning fireplace and plenty of room to gather for games or to watch your favorite shows! Enjoy the convenience of both front and rear staircases leading to the 2nd floor. The back addition houses a stunning Primary Suite featuring vaulted ceilings, large windows for natural light, complete with dual walk-in closets and a large private bath with ceramic tile floors, double vanities and sinks, built in steam shower and lots of room to add a free-standing tub. Laundry Closet adds ease to daily living off 2nd floor hallway and lots of extra closets. A Junior Suite with its own full bath and double closet, along with four additional generously sized bedrooms and another full bath to complete the upstairs living quarters. The walk-up attic is off the 2nd floor addition hallway and partially finished offering a huge recreation area, a bonus room ideal for a 2nd office or guest bedroom and a walk-in attic that houses the 3rd zone HVAC System and great storage! The full basement with 2 staircases runs under both the main home and the addition, offering endless possibilities for storage or future finishing. Outside, enjoy a nice-sized backyard, rear deck off breakfast room for entertaining and watching the sunset! An oversized attached 2-car garage, a door to the mudroom with large closet. Plenty of off-street parking and turn-around. While being conveyed in its present as-is condition the home has been cared for within the same family since built. Located just a block to Haddon Heights Heights Jr./Sr. High School, 2 blocks t5o Downtown Station Avenue and a short distance to Patco High Speedline Haddonfield Station. This home has it all...space, functionality and location! Property is being conveyed in its present as-is condition. No repairs will be made by Sellers. Buyer responsible for the Certificate of Occupancy as required by the Borough of Haddon Heights.
Home Details
Home Type
- Single Family
Est. Annual Taxes
- $20,354
Year Built
- Built in 1960 | Remodeled in 2004
Lot Details
- 0.28 Acre Lot
- Lot Dimensions are 60.00 x 200.00
- East Facing Home
- Property is in very good condition
Parking
- 2 Car Attached Garage
- 6 Driveway Spaces
- Rear-Facing Garage
Home Design
- Colonial Architecture
- Brick Exterior Construction
- Brick Foundation
- Pitched Roof
- Vinyl Siding
Interior Spaces
- Property has 2.5 Levels
- Built-In Features
- Cathedral Ceiling
- Ceiling Fan
- Recessed Lighting
- Entrance Foyer
- Family Room
- Living Room
- Dining Room
- Den
- Bonus Room
- Unfinished Basement
- Basement Fills Entire Space Under The House
- Attic
Kitchen
- Gourmet Kitchen
- Electric Oven or Range
- Cooktop<<rangeHoodToken>>
- <<builtInMicrowave>>
- Dishwasher
- Kitchen Island
- Disposal
Flooring
- Wood
- Wall to Wall Carpet
- Tile or Brick
Bedrooms and Bathrooms
- 6 Bedrooms
- En-Suite Primary Bedroom
- Walk-In Closet
- <<tubWithShowerToken>>
- Walk-in Shower
Laundry
- Laundry on upper level
- Dryer
- Washer
Outdoor Features
- Deck
Schools
- Atlantic Avenue Elementary School
- Haddon Heights Jr Sr Middle School
- Haddon Heights High School
Utilities
- Zoned Heating and Cooling System
- Radiant Heating System
- Hot Water Heating System
- 200+ Amp Service
- Natural Gas Water Heater
- Cable TV Available
Community Details
- No Home Owners Association
- Built by Donnelly Construction
- Eastside Subdivision
Listing and Financial Details
- Tax Lot 00001
- Assessor Parcel Number 18-00030-00001
Map
Home Values in the Area
Average Home Value in this Area
Tax History
| Year | Tax Paid | Tax Assessment Tax Assessment Total Assessment is a certain percentage of the fair market value that is determined by local assessors to be the total taxable value of land and additions on the property. | Land | Improvement |
|---|---|---|---|---|
| 2024 | $20,141 | $591,700 | $180,000 | $411,700 |
| 2023 | $20,141 | $591,700 | $180,000 | $411,700 |
| 2022 | $20,088 | $591,700 | $180,000 | $411,700 |
| 2021 | $20,029 | $591,700 | $180,000 | $411,700 |
| 2020 | $19,704 | $591,700 | $180,000 | $411,700 |
| 2019 | $19,372 | $591,700 | $180,000 | $411,700 |
| 2018 | $19,065 | $591,700 | $180,000 | $411,700 |
| 2017 | $18,562 | $591,700 | $180,000 | $411,700 |
| 2016 | $18,272 | $591,700 | $180,000 | $411,700 |
| 2015 | $17,893 | $591,700 | $180,000 | $411,700 |
| 2014 | $17,325 | $591,700 | $180,000 | $411,700 |
Property History
| Date | Event | Price | Change | Sq Ft Price |
|---|---|---|---|---|
| 06/19/2025 06/19/25 | Pending | -- | -- | -- |
| 06/14/2025 06/14/25 | Price Changed | $695,000 | -7.3% | $146 / Sq Ft |
| 05/22/2025 05/22/25 | Price Changed | $750,000 | -6.2% | $158 / Sq Ft |
| 05/05/2025 05/05/25 | Price Changed | $799,900 | -8.6% | $168 / Sq Ft |
| 04/23/2025 04/23/25 | For Sale | $875,000 | -- | $184 / Sq Ft |
Purchase History
| Date | Type | Sale Price | Title Company |
|---|---|---|---|
| Deed | $42,000 | -- |
Mortgage History
| Date | Status | Loan Amount | Loan Type |
|---|---|---|---|
| Open | $160,000 | Credit Line Revolving | |
| Closed | $90,000 | Credit Line Revolving |
Similar Homes in the area
Source: Bright MLS
MLS Number: NJCD2090666
APN: 18-00030-0000-00001
- 318 White Horse Pike
- 222 1st Ave
- 319 E Atlantic Ave
- 425 White Horse Pike
- 401 E Atlantic Ave Unit U305
- 438 Mansfield Ave
- 103 White Horse Pike
- 102 E High St
- 120 Highland Ave
- 419 Mansfield Ave
- 2 Loucroft Ave
- 67 Avon Rd
- 233 E Kings Hwy
- 813 Amherst Rd
- 1 Birchall Dr
- 408 Chews Landing Rd
- 902 Station Ave
- 35 Harvard Rd
- 14 Birchall Dr
- 904 Station Ave

