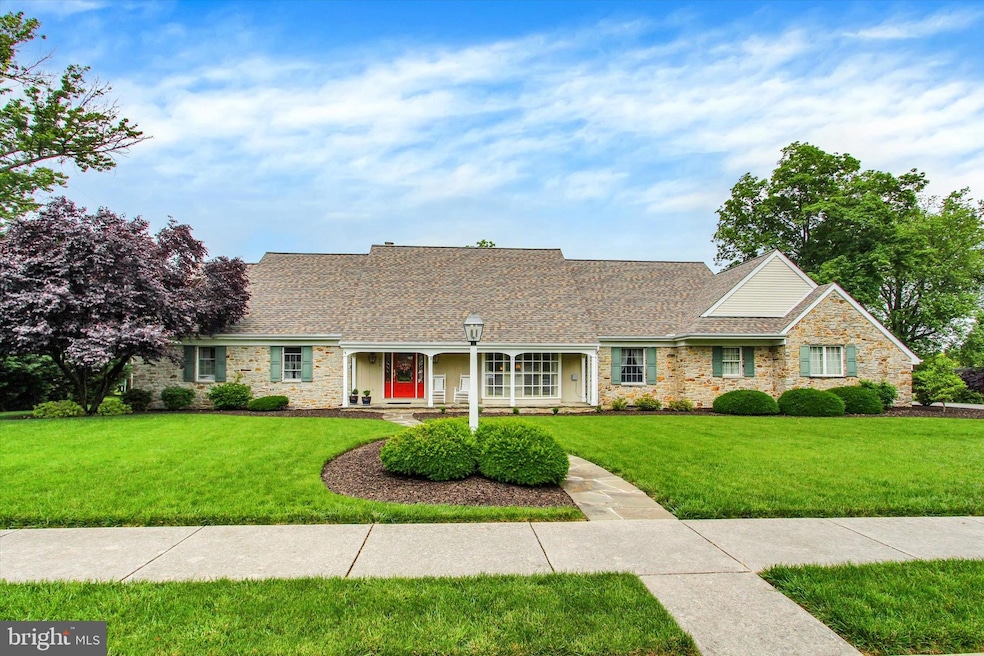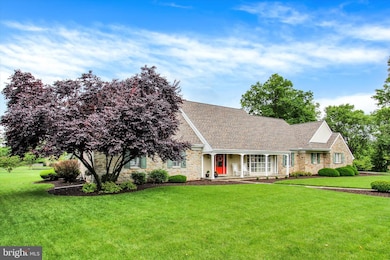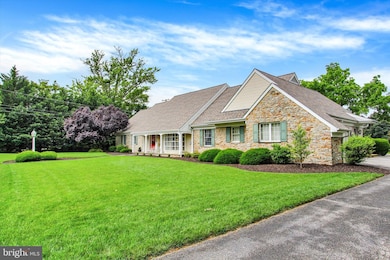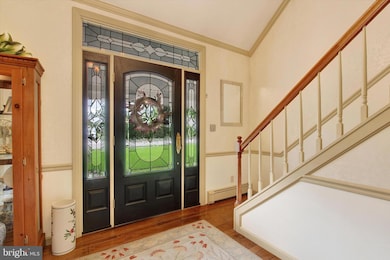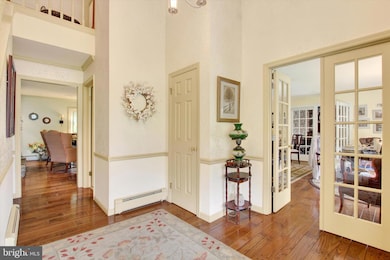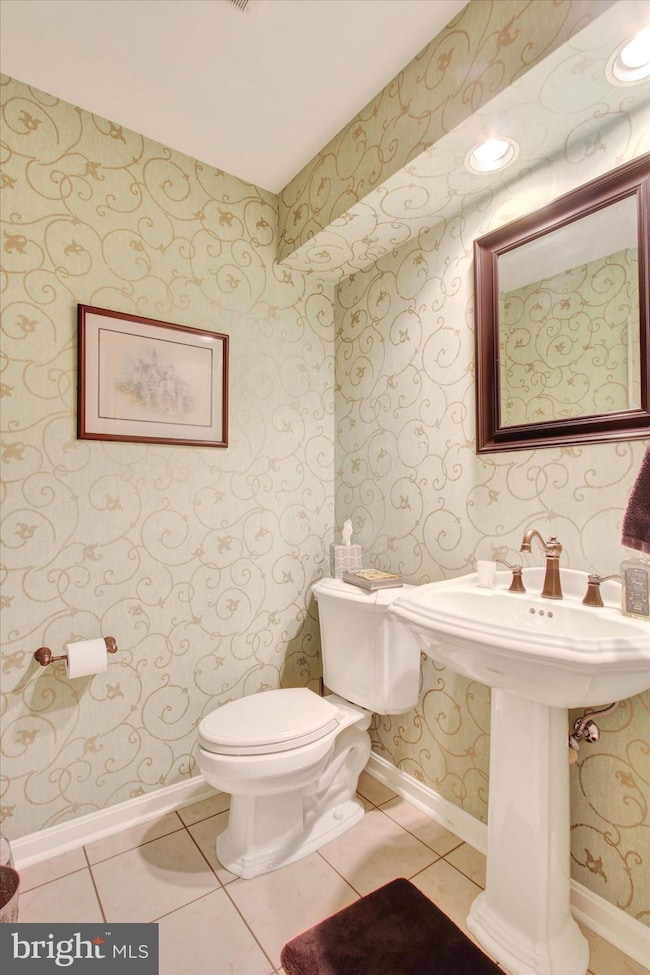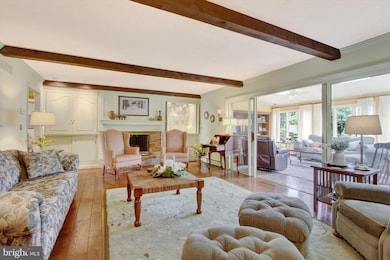
302 Deguy Ave Hanover, PA 17331
Hanover Historic District NeighborhoodEstimated payment $4,086/month
Highlights
- 0.51 Acre Lot
- Cape Cod Architecture
- Cathedral Ceiling
- Clearview Elementary School Rated A-
- Deck
- Wood Flooring
About This Home
Nestled on a picturesque half-acre in the Clearview community, this distinguished residence masterfully blends luxury, comfort, and architectural grace. With three spacious bedrooms- plus two versatile bonus rooms- this home offers the flexibility of up to five private retreats, tailored to suit any lifestyle. The grand main level primary suite is a sanctuary unto itself, showcasing a generous dressing area with dual walk-in closets and attached full baths, one with a jetted soaking tub and the other with a convenient walk-in shower. At the heart of the home lies a beautifully appointed kitchen, complete with a striking 5-burner gas cooktop island, elegant upgraded countertops, deep farmhouse sink, and handy wine fridge. A sunlit breakfast area provides a charming everyday gathering space, while the formal dining room offers the perfect backdrop for elegant entertaining. The two-story foyer sets the tone with a dramatic first impression, leading into the living room, where wood beamed ceilings, a gas fireplace, and a wet bar create a warm yet sophisticated ambiance. French doors open to a stately home office, ideal for those working in style. The expansive sunroom, flooded with natural light from overhead skylights and surrounding windows, invites you to unwind while offering seamless access to the rear deck and backyard. The ideal setting for morning coffee or an evening sunset. Additional features include: gleaming hardwood floors, versatile first floor laundry/mud room, spacious linen closet, unfinished lower level brimming with future potential, and an oversized attached two-car garage (25' 11" x 23' 1") with additional storage space above. NEW Roof (May 2025) & NEW A/C System!!! This is MORE than a home, it is a statement of elegance and comfort in one of the area's well known communities. See it for yourself before it it gone!
Listing Agent
Berkshire Hathaway HomeServices Homesale Realty License #RS296558 Listed on: 06/12/2025

Home Details
Home Type
- Single Family
Est. Annual Taxes
- $11,773
Year Built
- Built in 1990
Lot Details
- 0.51 Acre Lot
- Sprinkler System
- Cleared Lot
Parking
- 2 Car Direct Access Garage
- 5 Driveway Spaces
- Oversized Parking
- Side Facing Garage
- Off-Street Parking
Home Design
- Cape Cod Architecture
- Block Foundation
- Poured Concrete
- Frame Construction
- Masonry
Interior Spaces
- 4,477 Sq Ft Home
- Property has 1.5 Levels
- Wet Bar
- Built-In Features
- Chair Railings
- Crown Molding
- Beamed Ceilings
- Wood Ceilings
- Cathedral Ceiling
- Ceiling Fan
- Skylights
- Stone Fireplace
- Fireplace Mantel
- Gas Fireplace
- Bay Window
- French Doors
- Sliding Doors
- Entrance Foyer
- Sitting Room
- Living Room
- Formal Dining Room
- Den
- Bonus Room
- Sun or Florida Room
- Storage Room
- Attic
Kitchen
- Breakfast Room
- Eat-In Kitchen
- Gas Oven or Range
- Cooktop
- Built-In Microwave
- Dishwasher
- Kitchen Island
- Upgraded Countertops
Flooring
- Wood
- Carpet
- Ceramic Tile
Bedrooms and Bathrooms
- En-Suite Primary Bedroom
- En-Suite Bathroom
- Walk-In Closet
- Hydromassage or Jetted Bathtub
- Bathtub with Shower
- Walk-in Shower
Laundry
- Laundry Room
- Laundry on main level
Unfinished Basement
- Partial Basement
- Interior Basement Entry
- Sump Pump
Outdoor Features
- Deck
- Patio
Utilities
- Central Air
- Hot Water Heating System
- 200+ Amp Service
- Natural Gas Water Heater
Community Details
- No Home Owners Association
- Clearview Subdivision
Listing and Financial Details
- Tax Lot 0001
- Assessor Parcel Number 67-000-13-0001-J0-00000
Map
Home Values in the Area
Average Home Value in this Area
Tax History
| Year | Tax Paid | Tax Assessment Tax Assessment Total Assessment is a certain percentage of the fair market value that is determined by local assessors to be the total taxable value of land and additions on the property. | Land | Improvement |
|---|---|---|---|---|
| 2025 | $11,774 | $321,600 | $48,510 | $273,090 |
| 2024 | $11,684 | $321,600 | $48,510 | $273,090 |
| 2023 | $11,594 | $321,600 | $48,510 | $273,090 |
| 2022 | $11,452 | $321,600 | $48,510 | $273,090 |
| 2021 | $11,131 | $321,600 | $48,510 | $273,090 |
| 2020 | $12,017 | $347,210 | $48,510 | $298,700 |
| 2019 | $11,829 | $347,210 | $48,510 | $298,700 |
| 2018 | $11,611 | $347,210 | $48,510 | $298,700 |
| 2017 | $11,392 | $347,210 | $48,510 | $298,700 |
| 2016 | $0 | $347,210 | $48,510 | $298,700 |
| 2015 | -- | $347,210 | $48,510 | $298,700 |
| 2014 | -- | $347,210 | $48,510 | $298,700 |
Property History
| Date | Event | Price | Change | Sq Ft Price |
|---|---|---|---|---|
| 07/01/2025 07/01/25 | Price Changed | $585,000 | -1.7% | $131 / Sq Ft |
| 06/12/2025 06/12/25 | For Sale | $595,000 | +58.7% | $133 / Sq Ft |
| 07/23/2019 07/23/19 | Sold | $375,000 | -3.2% | $81 / Sq Ft |
| 05/14/2019 05/14/19 | Pending | -- | -- | -- |
| 04/03/2019 04/03/19 | Price Changed | $387,500 | -0.4% | $84 / Sq Ft |
| 10/05/2018 10/05/18 | For Sale | $388,900 | -- | $84 / Sq Ft |
Purchase History
| Date | Type | Sale Price | Title Company |
|---|---|---|---|
| Deed | $375,000 | None Available | |
| Interfamily Deed Transfer | -- | None Available | |
| Interfamily Deed Transfer | -- | None Available |
Mortgage History
| Date | Status | Loan Amount | Loan Type |
|---|---|---|---|
| Open | $400,000 | Credit Line Revolving | |
| Previous Owner | $240,581 | New Conventional | |
| Previous Owner | $245,300 | Unknown |
Similar Homes in Hanover, PA
Source: Bright MLS
MLS Number: PAYK2082372
APN: 67-000-13-0001.J0-00000
- 355 George St
- 421 Dart Dr
- 837 Broadway
- 2 Oak Cir
- 636 Northland Dr Unit 125
- 408 Parkview Ln Unit 33
- 107 Oak St
- 636 Broadway
- 105 Allegheny Ave
- 631 Broadway
- 632 E Walnut St
- 703 Grant Dr
- 1009 Keith Dr
- 23 Ridge Ave
- 865 Blossom Dr
- 705 Hemlock Ct
- 735 Washington Ave
- 555 Carlisle St
- 625 E Middle St
- 1328 E Walnut St
- 53 Nittany Ct
- 800 Broadway
- 2 Clearview Ct
- 203 W Clearview Rd
- 510 Broadway
- 467 High St Unit C
- 200 Carlisle St Unit A
- 200 Carlisle St Unit C
- 200 E Walnut St Unit 4
- 3 E Chestnut St Unit 2
- 217 York St Unit 2FF2
- 203 Baltimore St
- 401 3rd St
- 700 Linden Ave Unit 700 Lower
- 260 Beechwood Way
- 240 Beechwood Way
- 13 Mustang Dr
- 7 Mustang Dr
- 64 Brookside Ave
- 423 South St Unit Apartment with Garage
