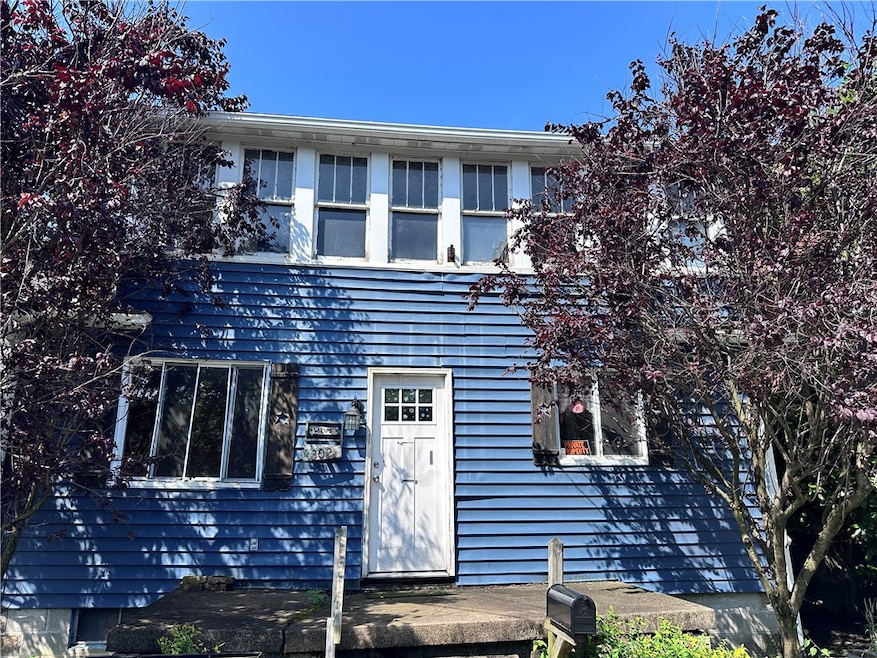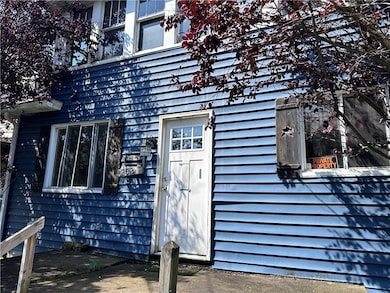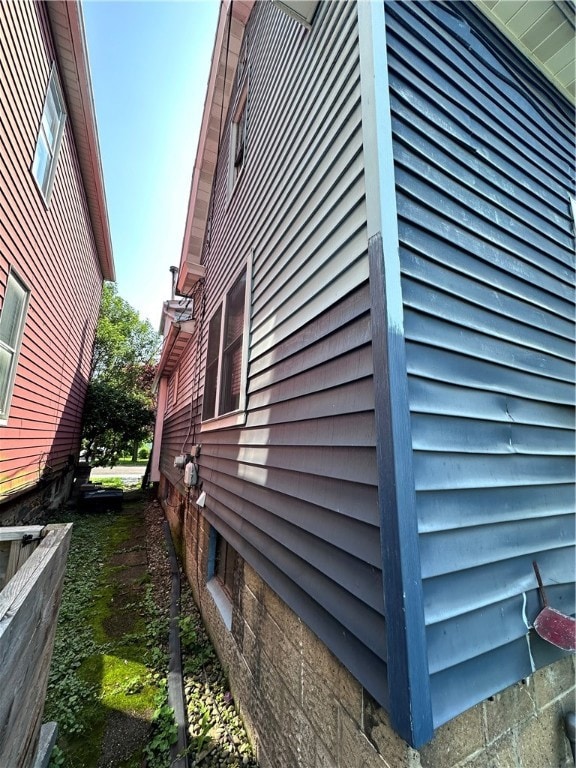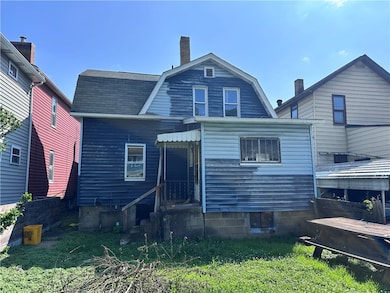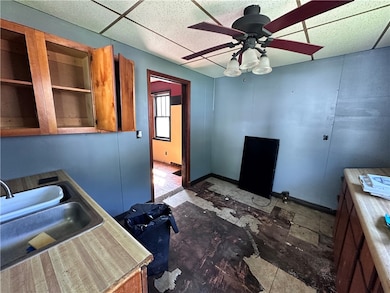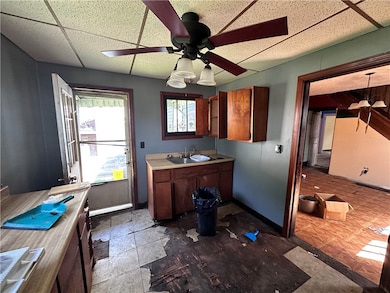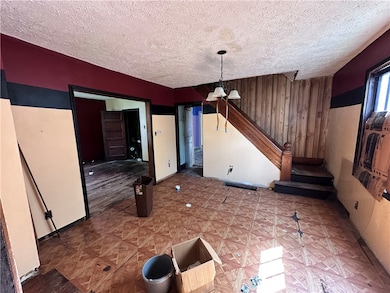
$57,500
- 2 Beds
- 1 Bath
- 832 Sq Ft
- 1017 Johnston Ave
- Kittanning, PA
Welcome to this adorable two-bedroom, one brand new full bath home complete with brand new HVAC and hot water tank! Walk into the living room and find the lovely stone fireplace and beautiful bannister to the second floor. The main floor boasts a spacious eat-in kitchen with lots of natural light and views of the backyard and the two-car detached garage! Upstairs, the two decent-sized bedrooms
Tim Johns REALTY ONE GROUP LANDMARK
