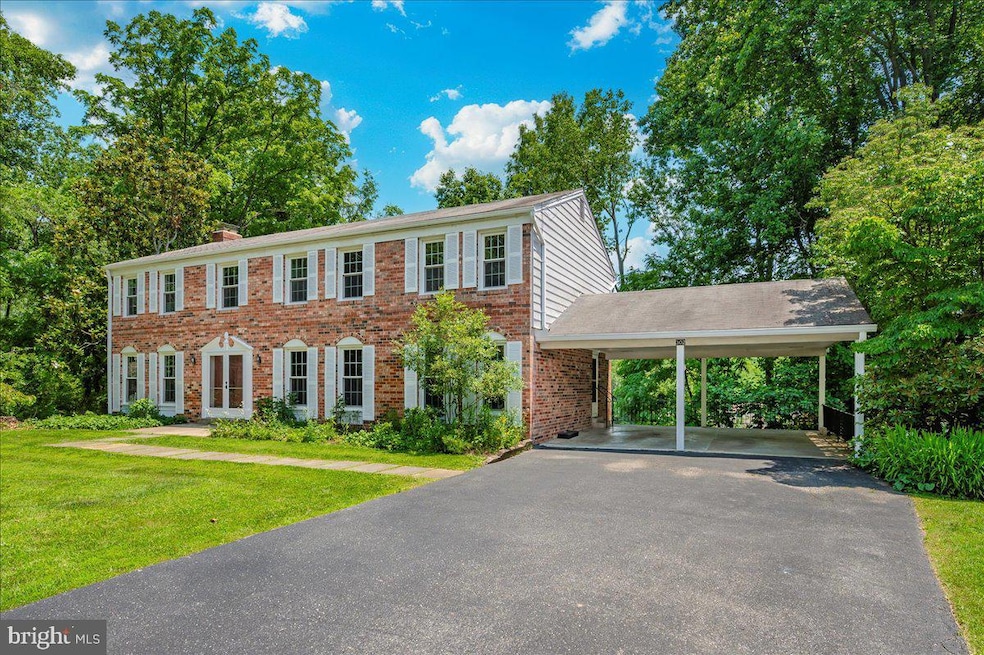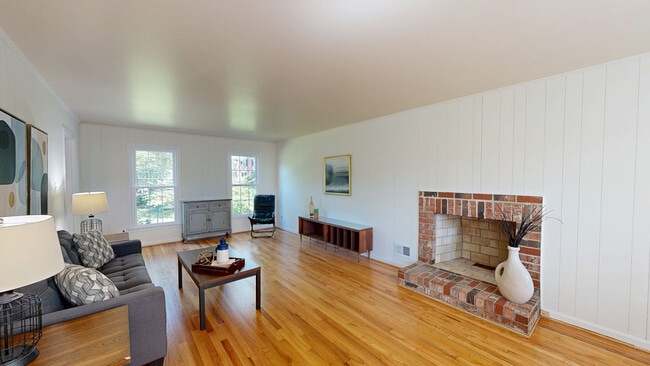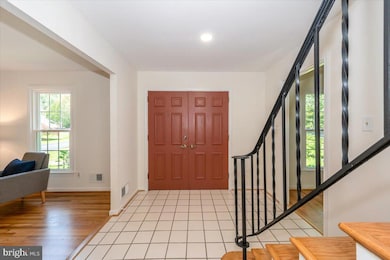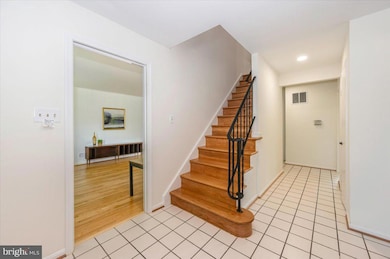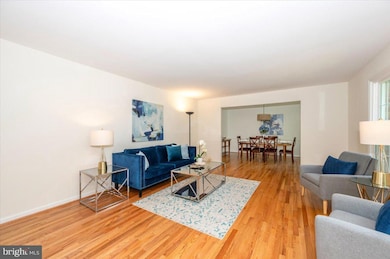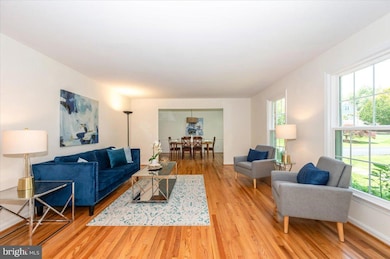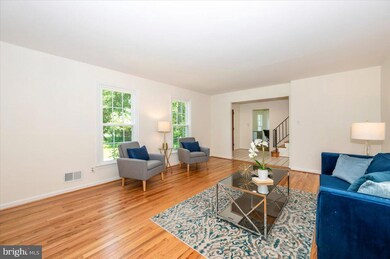
302 Notley Ct Silver Spring, MD 20905
Estimated payment $4,689/month
Highlights
- Very Popular Property
- Colonial Architecture
- Traditional Floor Plan
- Stonegate Elementary School Rated A-
- Recreation Room
- Wood Flooring
About This Home
PRICE IMPROVED........OPEN HOUSE Sunday from 1-3PM.........This stunning single-family home is a must-see! Nestled on a peaceful cul-de-sac in the highly sought-after Stonegate community, this 6-bedroom, 2.5-bath colonial offers a timeless floor plan, three finished levels, and incredible curb appeal. Situated on a private, professionally landscaped half-acre lot, the property features sustainable gardens filled with native flowering plants and classic favorites, creating a picturesque outdoor retreat.
The upper level boasts six spacious bedrooms and two full bathrooms, providing ample room for a growing family. On the main level, you'll find a welcoming foyer, a cozy family room with a fireplace, and an expanded kitchen with a sunlit breakfast area framed by three-sided windows—perfect for enjoying backyard views and nature. Additional features include a powder room and a large laundry/mudroom with convenient access to the two-car carport. The bright and airy living and dining rooms are enhanced by newer windows that flood the space with natural light.
Hardwood floors adorn the home's upper two levels, adding warmth and character. The finished lower level offers endless possibilities, with a spacious recreation room, an office/den, a utility room, and a large workshop area complete with a workbench. Step outside to the backyard oasis—a bird lover’s dream—with a walk-out to beautifully landscaped gardens.
The .52-acre lot features native blooming plants alongside edible varieties such as mulberry, pawpaw, and elderberry, which provide fresh summer fruit. The property is eligible for Montgomery County's Rainscapes rebate, with two-thirds of the lifetime rebate still available, as well as a water quality protection tax credit upon completion of an approved Rainscapes project.
This exceptional home is complemented by all the amenities Stonegate has to offer, including the award-winning Stonegate Elementary School, Stonegate Swim Club, and Blake High School. Enjoy easy access to the Glenmont Metro, ICC, and major commuter routes. This is your chance to own a truly remarkable home in a fantastic community!
Open House Schedule
-
Sunday, July 20, 20251:00 to 3:00 pm7/20/2025 1:00:00 PM +00:007/20/2025 3:00:00 PM +00:00NEW PRICE! Take a second look at this amazing value, one of the largest models in Stonegate wiith over 1/2 acre lot, on. cul-de-sac. Original owners have lovely maintained this house and grounds. Recently painted and wood floors refinished this home is ready for its second owner!Add to Calendar
Home Details
Home Type
- Single Family
Est. Annual Taxes
- $7,090
Year Built
- Built in 1969
Lot Details
- 0.52 Acre Lot
- Property is zoned R200
Home Design
- Colonial Architecture
- Brick Exterior Construction
- Brick Foundation
- Asphalt Roof
Interior Spaces
- Property has 3 Levels
- Traditional Floor Plan
- Chair Railings
- 1 Fireplace
- Mud Room
- Entrance Foyer
- Family Room
- Living Room
- Formal Dining Room
- Den
- Recreation Room
- Utility Room
- Laundry on main level
- Natural lighting in basement
- Eat-In Kitchen
Flooring
- Wood
- Ceramic Tile
Bedrooms and Bathrooms
- 6 Bedrooms
- En-Suite Primary Bedroom
- En-Suite Bathroom
- Bathtub with Shower
- Walk-in Shower
Parking
- 6 Parking Spaces
- 4 Driveway Spaces
- 2 Attached Carport Spaces
Schools
- Stonegate Elementary School
- James Hubert Blake High School
Utilities
- Forced Air Heating and Cooling System
- Natural Gas Water Heater
Listing and Financial Details
- Tax Lot 4
- Assessor Parcel Number 160500369108
Community Details
Overview
- No Home Owners Association
- Stonegate Subdivision
Recreation
- Community Pool
Map
Home Values in the Area
Average Home Value in this Area
Tax History
| Year | Tax Paid | Tax Assessment Tax Assessment Total Assessment is a certain percentage of the fair market value that is determined by local assessors to be the total taxable value of land and additions on the property. | Land | Improvement |
|---|---|---|---|---|
| 2024 | $7,090 | $572,600 | $0 | $0 |
| 2023 | $5,006 | $527,500 | $313,800 | $213,700 |
| 2022 | $4,222 | $523,767 | $0 | $0 |
| 2021 | $4,625 | $520,033 | $0 | $0 |
| 2020 | $4,470 | $516,300 | $313,800 | $202,500 |
| 2019 | $4,446 | $516,300 | $313,800 | $202,500 |
| 2018 | $4,511 | $516,300 | $313,800 | $202,500 |
| 2017 | $5,409 | $520,600 | $0 | $0 |
| 2016 | -- | $498,233 | $0 | $0 |
| 2015 | $5,286 | $475,867 | $0 | $0 |
| 2014 | $5,286 | $453,500 | $0 | $0 |
Property History
| Date | Event | Price | Change | Sq Ft Price |
|---|---|---|---|---|
| 07/09/2025 07/09/25 | Price Changed | $739,900 | -3.3% | $206 / Sq Ft |
| 06/14/2025 06/14/25 | For Sale | $765,000 | -- | $213 / Sq Ft |
Purchase History
| Date | Type | Sale Price | Title Company |
|---|---|---|---|
| Interfamily Deed Transfer | -- | None Available |
About the Listing Agent

With Twenty Two years of experience, Steve Baumgartner is one of the most respected agents in Maryland. Having lived in Montgomery County practically his whole life, Steve has extensive knowledge of the area and knows the market inside and out. Whether you are looking for a restaurant recommendation in Gaithersburg, the best schools near Potomac, or a hidden nature trail in Rockville, Steve can be your guide. This passion for his community, combined with his industry expertise and prestigious
Steve's Other Listings
Source: Bright MLS
MLS Number: MDMC2177980
APN: 05-00369108
- 14908 Cobblestone Dr
- 15000 Butterchurn Ln
- 15204 Watergate Rd
- 14701 Notley Rd
- 15315 Holly Grove Rd
- 524 Stone House Ln
- 608 Silverstone Ct
- 616 Silverstone Ct
- 15313 Watergate Rd
- 408 Maravista Ct
- 202 Piping Rock Dr
- 2 Piping Rock Dr
- 15526 Holly Grove Rd
- 133 Bonifant Rd
- 225 Windridge Acres Ct
- 14417 Jaystone Dr
- 15142 Fairlawn Ave
- 410 Norwood Rd
- 15713 Holly Grove Rd
- 14709 Harvest Ln
- 15120 Watergate Rd
- 14913 Wellwood Rd
- 521 Bonifant Rd
- 209 Paula Lynn Dr
- 100 Carlisle Dr
- 2236 Wimbledon Cir
- 13401 Silver Moon Way
- 1008 Hobbs Dr Unit House
- 1409 Rossiter Ct
- 13 Dinsdale Ct
- 14400 Twig Rd
- 12 Normandy Square Ct Unit 3AD
- 12 Normandy Square Ct Unit 3AE
- 17 Moonlight Trail Ct Unit B
- 14905 Mckisson Ct Unit F
- 13251 Tivoli Lake Blvd
- 601 E Randolph Rd
- 1525 Rabbit Hollow Place
- 2200 Post Ln
- 1550 Rabbit Hollow Place
