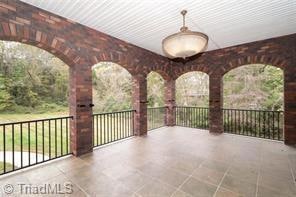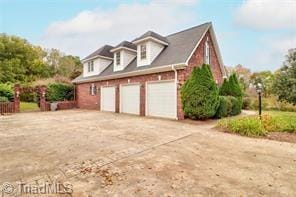
302 Trappers Ridge Dr Rockwell, NC 28138
Estimated payment $5,421/month
Highlights
- Home fronts a pond
- Living Room with Fireplace
- Main Floor Primary Bedroom
- Pond
- Traditional Architecture
- Attic
About This Home
You are sure to be WOWED by this custom built home in quiet Hunters Glen subdivision! Sitting on 1.32 acres, this spacious home offers over 5,400 square feet with Second Living Quarters in basement. Main level offers a welcoming 2-story entrance with beautiful stairway, dining room with tray ceiling, spacious living room with fireplace which is open to wonderful kitchen space. Primary bedroom/bathroom with large walk-in closest, jetted tub and separate shower with double vanities. Split floorplan with an additional bedroom and bathroom with laundry room on main level. Wonderful covered patio off great room perfect for your morning coffee or evening relaxation time. Upper level has 2 bedrooms/1 bath and incredible bonus room that has endless options. 2nd Living Quarters in basement is sure to impress.....home theater with full kitchen, bedroom and bathroom with walk-out to covered patio. Custom molding throughout home. 3-car garage. Beautiful setting overlooking community pond.
Home Details
Home Type
- Single Family
Est. Annual Taxes
- $8,648
Year Built
- Built in 2002
Lot Details
- 1.32 Acre Lot
- Lot Dimensions are 132 x 286 x 158 x 414 x 86
- Home fronts a pond
HOA Fees
- $29 Monthly HOA Fees
Parking
- 3 Car Attached Garage
- Driveway
Home Design
- Traditional Architecture
- Brick Exterior Construction
Interior Spaces
- 5,411 Sq Ft Home
- Property has 2 Levels
- Ceiling Fan
- Living Room with Fireplace
- 2 Fireplaces
- Finished Basement
- Fireplace in Basement
- Walk-In Attic
- Dryer Hookup
Kitchen
- Dishwasher
- Disposal
Bedrooms and Bathrooms
- 5 Bedrooms
- Primary Bedroom on Main
Outdoor Features
- Pond
- Balcony
- Porch
Utilities
- Forced Air Zoned Heating and Cooling System
- Heat Pump System
- Heating System Uses Natural Gas
- Tankless Water Heater
- Gas Water Heater
Community Details
- Hunter's Glen Subdivision
Listing and Financial Details
- Tax Lot 20
- Assessor Parcel Number 357E342
- 58% Total Tax Rate
Map
Home Values in the Area
Average Home Value in this Area
Tax History
| Year | Tax Paid | Tax Assessment Tax Assessment Total Assessment is a certain percentage of the fair market value that is determined by local assessors to be the total taxable value of land and additions on the property. | Land | Improvement |
|---|---|---|---|---|
| 2024 | $7,959 | $765,270 | $62,400 | $702,870 |
| 2023 | $7,959 | $765,270 | $62,400 | $702,870 |
| 2022 | $5,550 | $496,611 | $48,000 | $448,611 |
| 2021 | $5,550 | $496,611 | $48,000 | $448,611 |
| 2020 | $5,550 | $496,611 | $48,000 | $448,611 |
| 2019 | $5,550 | $496,611 | $48,000 | $448,611 |
| 2018 | $4,908 | $443,869 | $48,000 | $395,869 |
| 2017 | $4,908 | $443,869 | $48,000 | $395,869 |
| 2016 | $4,733 | $443,869 | $48,000 | $395,869 |
| 2015 | $4,805 | $443,869 | $48,000 | $395,869 |
| 2014 | $4,819 | $472,434 | $48,000 | $424,434 |
Property History
| Date | Event | Price | Change | Sq Ft Price |
|---|---|---|---|---|
| 06/06/2025 06/06/25 | For Sale | $845,750 | +37.5% | $156 / Sq Ft |
| 01/07/2022 01/07/22 | Sold | $615,000 | +92.2% | $128 / Sq Ft |
| 03/19/2015 03/19/15 | Sold | $320,000 | -9.9% | $60 / Sq Ft |
| 02/06/2015 02/06/15 | Pending | -- | -- | -- |
| 01/22/2015 01/22/15 | For Sale | $355,000 | -- | $66 / Sq Ft |
Purchase History
| Date | Type | Sale Price | Title Company |
|---|---|---|---|
| Warranty Deed | $615,000 | None Available | |
| Warranty Deed | $405,000 | None Available | |
| Special Warranty Deed | $320,000 | None Available | |
| Trustee Deed | $263,082 | None Available |
Mortgage History
| Date | Status | Loan Amount | Loan Type |
|---|---|---|---|
| Open | $553,500 | New Conventional | |
| Previous Owner | $405,000 | VA | |
| Previous Owner | $304,000 | New Conventional | |
| Previous Owner | $425,000 | Credit Line Revolving |
Similar Homes in Rockwell, NC
Source: Triad MLS
MLS Number: 1182938
APN: 357-E342
- 185 Hunters Point Dr
- 11155 & 11165 U S Route 52
- 11165 U S Route 52
- 11155 U S Route 52
- 0 U S Route 52
- 0 Cornelius Rd
- 114 Market St
- 1115 Sides Rd
- 1113 Gillan Dr Unit 22
- 574 Crescent Rd
- 307 Gold Hill Ave
- 275 Haynes Dr
- 312 Gold Hill Ave
- 104 Cardinal Dr
- 110 Bost Cir
- 206 N Trexler Ave
- 135 Oak Creek Dr
- 219 Pine St
- 110 Silver Oak Cir
- 509 E Main St
- 175 Settlers Grove Ln
- 306 Foster Ln Unit A
- 903 Mathis Ave
- 9000 Grandeur Dr
- 315 Crown Point Dr
- 37 Kesler St
- 815 Martin Luther King jr Ave S
- 72 Hill St
- 120 S Clay St
- 216 E Horah St
- 810 S Main St
- 316 S Main St
- 927 S Jackson St Unit B
- 300 S Main St
- 209 W Marsh St
- 113 N Main St Unit F
- 116 E Council St Unit B
- 200 Mitchell Ave Unit 4
- 210 Sunset Dr
- 425 S Jackson St Unit 3





