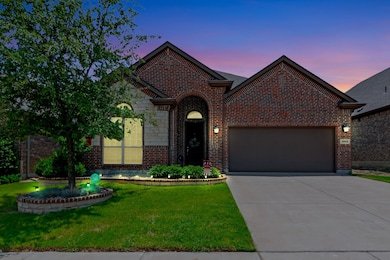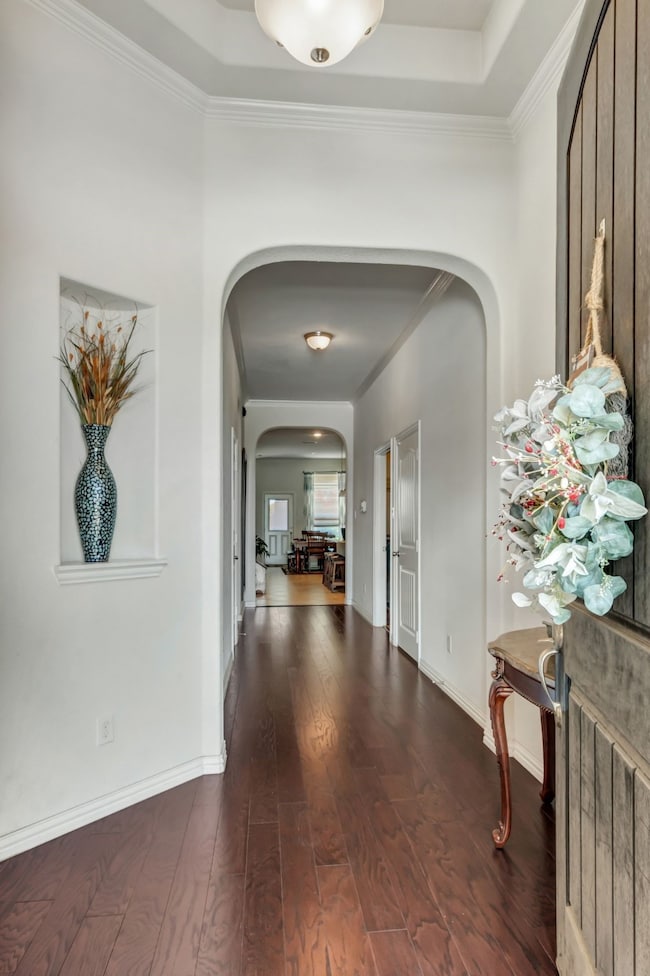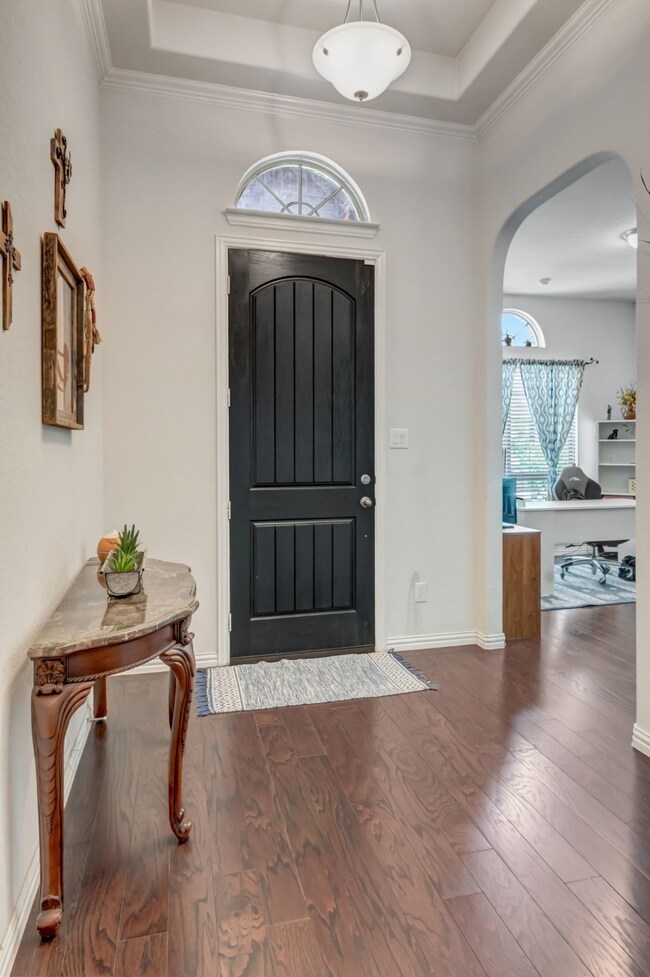
3020 Bella Lago Dr Fort Worth, TX 76177
Timberland NeighborhoodEstimated payment $3,119/month
Highlights
- Open Floorplan
- Granite Countertops
- Eat-In Kitchen
- John M. Tidwell Middle School Rated A-
- 2 Car Attached Garage
- Cooling Available
About This Home
Located in the highly sought-after Northwest ISD within the Riverside Place community, this beautiful 3-bedroom home offers both comfort and convenience. The spacious master suite is thoughtfully positioned on the opposite side of the home for added privacy and features a garden tub and separate shower. An additional office spaces provides the perfect space for remote work or study. The open-concept layout centers around a chef-inspired kitchen with sleek countertops, a large central island, and a combination of laminate, carpet, and tile flooring that brings warmth and character throughout. A cozy gas fireplace in the family room adds charm during cooler evenings, and the peaceful backyard offers a perfect place to relax. This home's prime location provides easy access to shopping, dining, and entertainment, with Alliance Town Center just 4 miles away. Commuting is a breeze with the newly constructed Hwy 170—Downtown Fort Worth is only 15 miles away, and DFW Airport just 20 miles. Don’t miss this opportunity to own a home that perfectly blends style, function, and location.
Listing Agent
C21 Fine Homes Judge Fite Brokerage Phone: 817-605-3355 License #0674421 Listed on: 06/29/2025
Home Details
Home Type
- Single Family
Est. Annual Taxes
- $9,284
Year Built
- Built in 2016
Lot Details
- 5,489 Sq Ft Lot
- Back Yard
HOA Fees
- $25 Monthly HOA Fees
Parking
- 2 Car Attached Garage
- Garage Door Opener
Home Design
- Composition Roof
Interior Spaces
- 2,113 Sq Ft Home
- 1-Story Property
- Open Floorplan
- Gas Fireplace
- Washer and Electric Dryer Hookup
Kitchen
- Eat-In Kitchen
- Electric Oven
- Gas Cooktop
- Kitchen Island
- Granite Countertops
Flooring
- Carpet
- Ceramic Tile
- Luxury Vinyl Plank Tile
Bedrooms and Bathrooms
- 3 Bedrooms
- 2 Full Bathrooms
Schools
- Kay Granger Elementary School
- Byron Nelson High School
Utilities
- Cooling Available
- Heating Available
Community Details
- Association fees include ground maintenance
- Riverside Place Association
- Riverside Place Subdivision
Listing and Financial Details
- Legal Lot and Block 57 / 1
- Assessor Parcel Number 42163186
Map
Home Values in the Area
Average Home Value in this Area
Tax History
| Year | Tax Paid | Tax Assessment Tax Assessment Total Assessment is a certain percentage of the fair market value that is determined by local assessors to be the total taxable value of land and additions on the property. | Land | Improvement |
|---|---|---|---|---|
| 2024 | $3,860 | $413,879 | $80,000 | $333,879 |
| 2023 | $8,408 | $409,958 | $80,000 | $329,958 |
| 2022 | $8,662 | $368,478 | $60,000 | $308,478 |
| 2021 | $8,601 | $306,931 | $60,000 | $246,931 |
| 2020 | $8,477 | $307,555 | $60,000 | $247,555 |
| 2019 | $8,567 | $298,541 | $60,000 | $238,541 |
| 2018 | $3,421 | $279,838 | $50,000 | $229,838 |
| 2017 | $4,605 | $158,006 | $50,000 | $108,006 |
Property History
| Date | Event | Price | Change | Sq Ft Price |
|---|---|---|---|---|
| 07/08/2025 07/08/25 | Pending | -- | -- | -- |
| 06/29/2025 06/29/25 | For Sale | $420,000 | -- | $199 / Sq Ft |
Purchase History
| Date | Type | Sale Price | Title Company |
|---|---|---|---|
| Vendors Lien | -- | None Available |
Mortgage History
| Date | Status | Loan Amount | Loan Type |
|---|---|---|---|
| Open | $196,500 | New Conventional | |
| Closed | $206,880 | New Conventional |
Similar Homes in Fort Worth, TX
Source: North Texas Real Estate Information Systems (NTREIS)
MLS Number: 20985037
APN: 42163186
- 3033 Beaver Creek Dr
- 12705 Creamello Ave
- 12720 Outlook Ave
- 12701 Connemara Ln
- 2925 Softwood Cir
- 2932 Softwood Cir
- 3309 Tori Trail
- 3313 Tori Trail
- 12816 Lizzie Place
- 12632 Saratoga Springs Cir
- 12713 Travers Trail
- 12801 Royal Ascot Dr
- 12437 Lonesome Pine Place
- 12125 Tacoma Ridge Dr
- 12113 Tacoma Ridge Dr
- 2833 Spotted Owl Dr
- 3425 Furlong Way
- 3461 Twin Pines Dr
- 2916 Red Wolf Dr
- 3532 Gallant Trail






