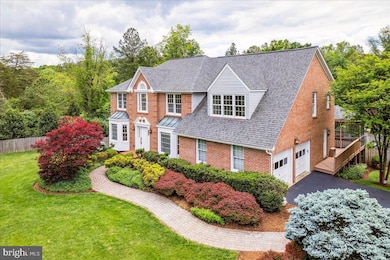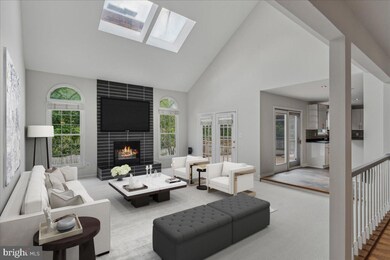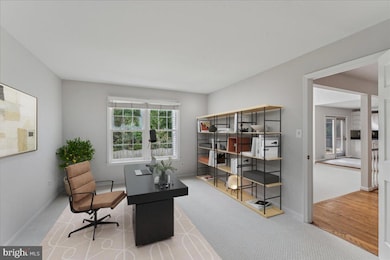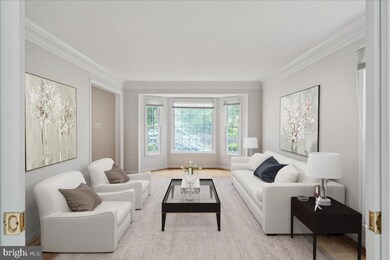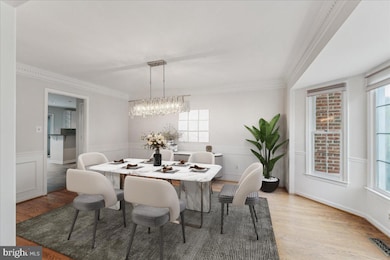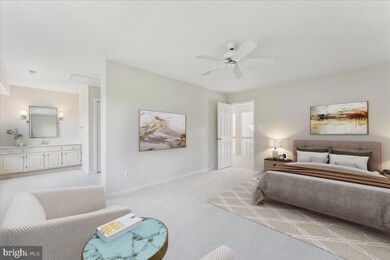
3020 Fox Mill Rd Oakton, VA 22124
Foxvale NeighborhoodEstimated payment $10,082/month
Highlights
- In Ground Pool
- Colonial Architecture
- Traditional Floor Plan
- Waples Mill Elementary School Rated A-
- Deck
- Wood Flooring
About This Home
A gorgeous colonial home on 1.3 acres hits the market in sought-after Oakton, VA! From the moment you arrive, the stately curb appeal and professionally designed landscape set the tone for what’s inside. The main level welcomes you with a classic layout infused with warmth and style, featuring formal living and dining rooms, a library, and an inviting family room with vaulted ceilings, skylights, and a wood-burning fireplace. The gourmet kitchen has stainless steel appliances, a designer backsplash, a granite island with seating and a built-in desk, and custom cabinetry—a perfect space for culinary creativity and entertaining. Upstairs, the luxurious primary suite offers a quiet retreat with a spacious sitting room and a bath featuring a soaking tub, separate shower, and elegant ceramic finishes. Three additional generously-sized bedrooms and two full bathrooms complete the upper level. The finished, lower-level walk-out expands the living space with a second wood-burning fireplace, a full bedroom and bath, a small bar area, and abundant storage—ideal for guests, recreation, or multi-generational living. Step outside to your private backyard oasis: a large deck, screened-in gazebo, and a sparkling, solar-heated, in-ground pool surrounded by lush landscaping create the perfect setting for outdoor gatherings or peaceful solitude. Ideally located in the sought-after Fairfax County School District, this home is zoned for Waples Mill Elementary, Franklin Middle, and Oakton High School. This home also offers peace of mind with recent upgrades, including a new roof and AC in 2019, a new water heater in 2021, and a beautifully remodeled kitchen in 2013.
Home Details
Home Type
- Single Family
Est. Annual Taxes
- $14,934
Year Built
- Built in 1989
Lot Details
- 1.31 Acre Lot
- Back Yard Fenced
- Property is in very good condition
- Property is zoned 110
Parking
- 2 Car Attached Garage
- Side Facing Garage
- Garage Door Opener
- Driveway
Home Design
- Colonial Architecture
- Architectural Shingle Roof
- Aluminum Siding
- Concrete Perimeter Foundation
Interior Spaces
- Property has 3 Levels
- Traditional Floor Plan
- Wet Bar
- Built-In Features
- Chair Railings
- Crown Molding
- Ceiling Fan
- Recessed Lighting
- 2 Fireplaces
- Fireplace With Glass Doors
- Bay Window
- Family Room Off Kitchen
- Living Room
- Formal Dining Room
- Den
- Attic
Kitchen
- Breakfast Area or Nook
- Eat-In Kitchen
- <<builtInOvenToken>>
- Electric Oven or Range
- Cooktop<<rangeHoodToken>>
- <<builtInMicrowave>>
- Ice Maker
- Dishwasher
- Stainless Steel Appliances
- Kitchen Island
- Disposal
Flooring
- Wood
- Carpet
Bedrooms and Bathrooms
- En-Suite Primary Bedroom
- En-Suite Bathroom
- Walk-In Closet
- Soaking Tub
- <<tubWithShowerToken>>
- Walk-in Shower
Basement
- Walk-Out Basement
- Basement Fills Entire Space Under The House
- Connecting Stairway
- Rear Basement Entry
- Shelving
- Workshop
- Basement Windows
Eco-Friendly Details
- Heating system powered by active solar
Outdoor Features
- In Ground Pool
- Deck
- Patio
- Gazebo
- Porch
Schools
- Waples Mill Elementary School
- Franklin Middle School
- Oakton High School
Utilities
- Central Air
- Heat Pump System
- Well
- Electric Water Heater
- Septic Less Than The Number Of Bedrooms
Community Details
- No Home Owners Association
Listing and Financial Details
- Tax Lot 1A
- Assessor Parcel Number 0363 01 0041
Map
Home Values in the Area
Average Home Value in this Area
Tax History
| Year | Tax Paid | Tax Assessment Tax Assessment Total Assessment is a certain percentage of the fair market value that is determined by local assessors to be the total taxable value of land and additions on the property. | Land | Improvement |
|---|---|---|---|---|
| 2024 | $13,834 | $1,194,140 | $464,000 | $730,140 |
| 2023 | $12,727 | $1,127,760 | $464,000 | $663,760 |
| 2022 | $11,863 | $1,037,440 | $464,000 | $573,440 |
| 2021 | $11,693 | $996,440 | $423,000 | $573,440 |
| 2020 | $11,793 | $996,440 | $423,000 | $573,440 |
| 2019 | $11,532 | $974,380 | $423,000 | $551,380 |
| 2018 | $11,205 | $974,380 | $423,000 | $551,380 |
| 2017 | $11,313 | $974,380 | $423,000 | $551,380 |
| 2016 | $11,288 | $974,380 | $423,000 | $551,380 |
| 2015 | $10,762 | $964,380 | $413,000 | $551,380 |
| 2014 | $10,738 | $964,380 | $413,000 | $551,380 |
Property History
| Date | Event | Price | Change | Sq Ft Price |
|---|---|---|---|---|
| 06/24/2025 06/24/25 | Pending | -- | -- | -- |
| 06/01/2025 06/01/25 | Price Changed | $1,600,000 | -3.0% | $308 / Sq Ft |
| 05/07/2025 05/07/25 | For Sale | $1,649,000 | 0.0% | $317 / Sq Ft |
| 06/20/2014 06/20/14 | Rented | $4,500 | -10.0% | -- |
| 06/17/2014 06/17/14 | Under Contract | -- | -- | -- |
| 06/14/2014 06/14/14 | For Rent | $5,000 | -- | -- |
Purchase History
| Date | Type | Sale Price | Title Company |
|---|---|---|---|
| Deed | -- | None Listed On Document | |
| Warranty Deed | $987,500 | -- |
Similar Homes in Oakton, VA
Source: Bright MLS
MLS Number: VAFX2237638
APN: 0363-01-0041
- 11608 Helmont Dr
- 2930 Fox Mill Rd
- 11904 Paradise Ln
- 2813 Bree Hill Rd
- 11714 Lariat Ln
- 11726 Lariat Ln
- 11923 Latigo Ln
- 11408 Green Moor Ln
- 3010 Phyllmar Place
- 12141 Westwood Hills Dr
- 11709 Vale Rd
- 2904 Blue Robin Ct
- 11318 Vale Rd
- 11328 Vale Rd
- 3200 Sarah Joan Ct
- 3210 Cobb Hill Ln
- 11561 Stuart Mill Rd
- 12208 Folkstone Dr
- 11581 Stuart Mill Rd
- 2711 Clarkes Landing Dr

