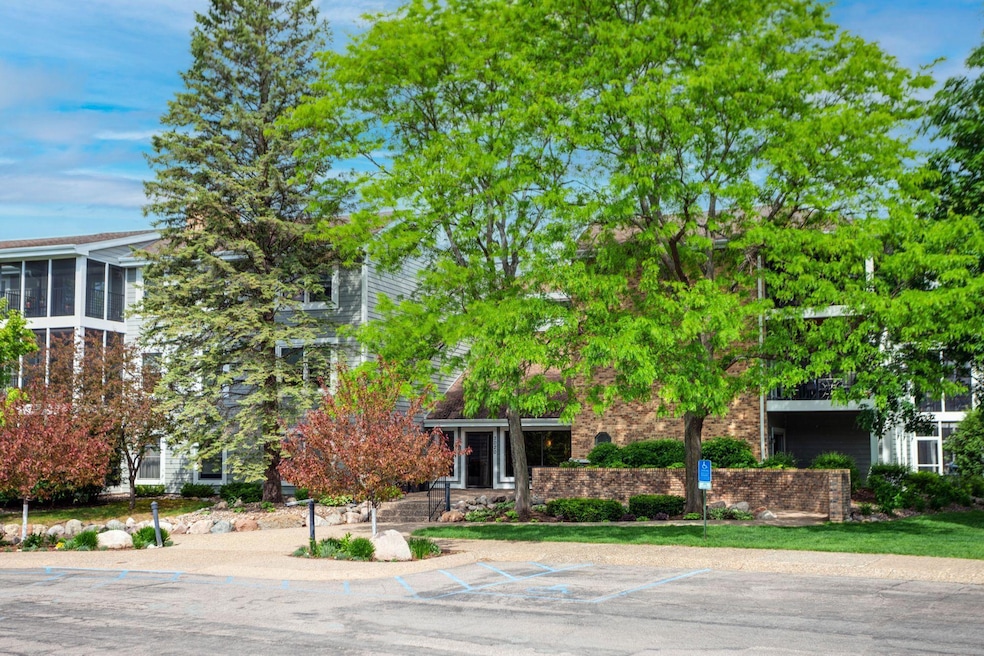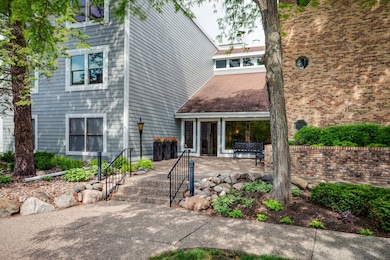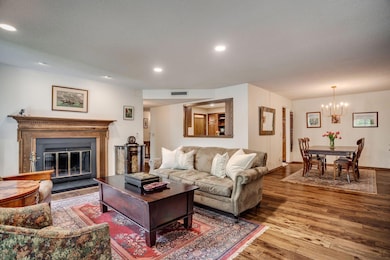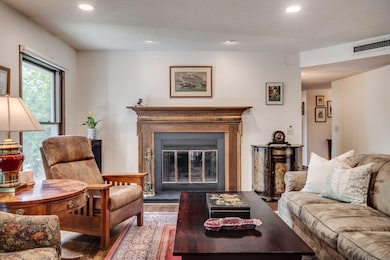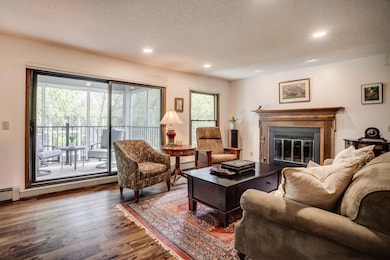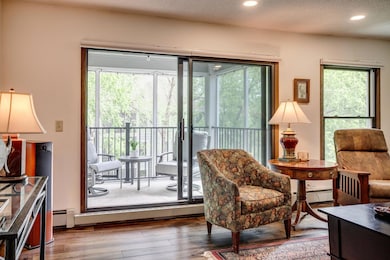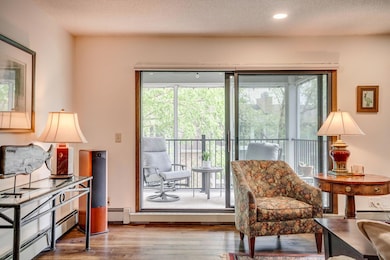
3020 Saint Albans Mill Rd Unit 309 Minnetonka, MN 55305
Estimated payment $3,288/month
Highlights
- Heated In Ground Pool
- Sauna
- Main Floor Primary Bedroom
- Hopkins Senior High School Rated A-
- Deck
- Screened Porch
About This Home
A classically timeless Saint Albans Mill condominium residence with the perfect balance of natural light, gracious proportions, memorable character and warmly welcoming interiors. A uniquely special top floor unit that offers two fabulous outdoor living spaces for an elevated indoor/outdoor lifestyle, picturesque tree-top vistas and exceptional attributes - warm wood tones, open concept living/dining with inviting fireplace and amazing screened porch, delightful kitchen with SS appliances and gathering island, spa-like bathroom, flex-space den/office, well-proportioned primary suite featuring attached bathroom and charming corner balcony, in-unit laundry area and coveted one-level living. Saint Albans Mill and its beautifully sprawling grounds, seamlessly blend into its lovely Minnehaha Creek woodland setting, embracing nature, elevating tranquility and offering the ultimate Zen-like backdrop for retreat inspired living. Luxurious amenities include - outdoor and indoor swimming pools, tennis courts, exercise room, community/party space, sauna and outdoor grilling/patio area. A singular residence with matching location - scenic walking/biking trails, lush parks, shopping, restaurants and more.
Listing Agent
Coldwell Banker Realty Brokerage Phone: 612-920-5605 Listed on: 06/02/2025

Property Details
Home Type
- Condominium
Est. Annual Taxes
- $3,468
Year Built
- Built in 1981
HOA Fees
- $935 Monthly HOA Fees
Parking
- 2 Car Garage
- Parking Storage or Cabinetry
- Heated Garage
- Guest Parking
- Secure Parking
Interior Spaces
- 1,603 Sq Ft Home
- 2-Story Property
- Wood Burning Fireplace
- Living Room with Fireplace
- Den
- Screened Porch
- Sauna
Kitchen
- Range
- Microwave
- Dishwasher
- Stainless Steel Appliances
Bedrooms and Bathrooms
- 2 Bedrooms
- Primary Bedroom on Main
- 2 Full Bathrooms
Laundry
- Dryer
- Washer
Home Security
Outdoor Features
- Heated In Ground Pool
- Deck
- Patio
Utilities
- Central Air
- Baseboard Heating
- Hot Water Heating System
Listing and Financial Details
- Assessor Parcel Number 1411722210360
Community Details
Overview
- Association fees include maintenance structure, cable TV, controlled access, hazard insurance, internet, lawn care, ground maintenance, professional mgmt, trash, security, sewer, shared amenities, snow removal
- Cedar Management Association, Phone Number (763) 231-5126
- Low-Rise Condominium
- Condo 0254 St Albans Mill Condo 2 Subdivision
- Car Wash Area
Recreation
- Community Indoor Pool
- Trails
Additional Features
- Elevator
- Fire Sprinkler System
Map
Home Values in the Area
Average Home Value in this Area
Tax History
| Year | Tax Paid | Tax Assessment Tax Assessment Total Assessment is a certain percentage of the fair market value that is determined by local assessors to be the total taxable value of land and additions on the property. | Land | Improvement |
|---|---|---|---|---|
| 2023 | $3,415 | $298,100 | $49,000 | $249,100 |
| 2022 | $3,188 | $272,800 | $49,000 | $223,800 |
| 2021 | $2,882 | $265,200 | $45,000 | $220,200 |
| 2020 | $2,934 | $245,200 | $45,000 | $200,200 |
| 2019 | $2,723 | $237,500 | $45,000 | $192,500 |
| 2018 | $2,448 | $224,300 | $45,000 | $179,300 |
| 2017 | $2,384 | $191,300 | $40,000 | $151,300 |
| 2016 | $2,620 | $202,200 | $25,000 | $177,200 |
| 2015 | $2,235 | $173,600 | $16,000 | $157,600 |
| 2014 | -- | $163,300 | $16,000 | $147,300 |
Property History
| Date | Event | Price | Change | Sq Ft Price |
|---|---|---|---|---|
| 06/05/2025 06/05/25 | For Sale | $389,000 | -- | $243 / Sq Ft |
Purchase History
| Date | Type | Sale Price | Title Company |
|---|---|---|---|
| Warranty Deed | $400,000 | Burnet Title | |
| Interfamily Deed Transfer | -- | None Available |
Mortgage History
| Date | Status | Loan Amount | Loan Type |
|---|---|---|---|
| Previous Owner | $241,000 | Credit Line Revolving |
Similar Homes in the area
Source: NorthstarMLS
MLS Number: 6730253
APN: 14-117-22-21-0360
- 2890 Ella Ln
- 11943 Orchard Ave W
- 2653 Plymouth Rd
- 3413 Shady Oak Rd
- 12742 Elevare Ct
- 12924 Inverness Rd
- 3490 Fairway Ln
- 3520 Fairway Ln
- 3715 Huntingdon Dr
- 3633 Robinwood Terrace
- 2324 Rivendell Ln
- 3748 Hilltop Rd
- 2545 Cedar Hills Dr
- 3671 Robinwood Terrace
- 10521 Cedar Lake Rd Unit 208
- 11155 Mill Run
- 10 Saint Albans Rd E
- 3901 Auburn Dr
- 2200 Black Oak Dr
- 3745 Farmington Rd
- 3607 Robinwood Terrace
- 11050 Cedar Hills Blvd
- 10641 Greenbrier Rd
- 1505 5th St N Unit 303
- 1505 5th St N Unit 204
- 2200 Plymouth Rd
- 10275 Greenbrier Rd
- 1301 Highway 7
- 10101-10201 Cedar Lake Rd
- 335 17th Ave N
- 12501 Ridgedale Dr
- 2925 Minnehaha Curve
- 226 18th Ave N
- 12610 Ridgedale Dr Unit 105
- 12610 Ridgedale Dr Unit 406
- 12610 Ridgedale Dr Unit 324
- 12610 Ridgedale Dr Unit 209
- 12610 Ridgedale Dr
- 1700 Plymouth Rd
- 4312 Shady Oak Rd S
