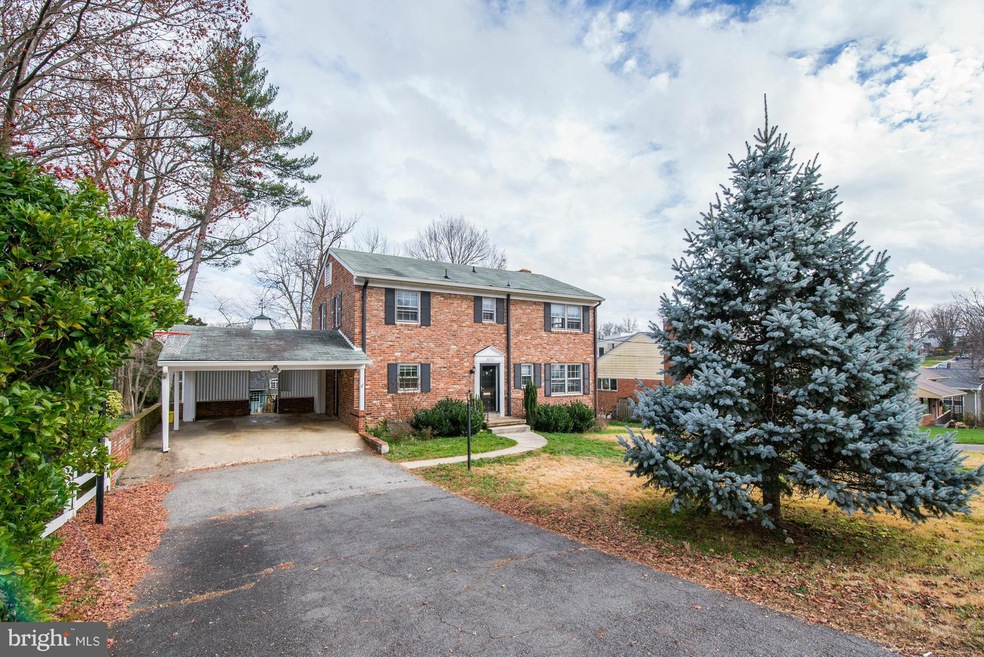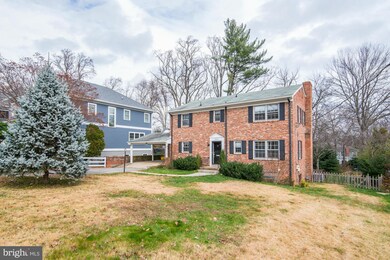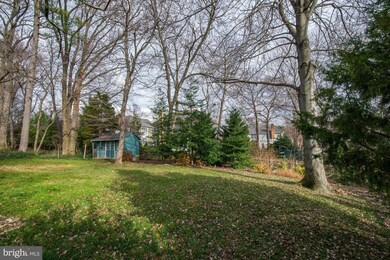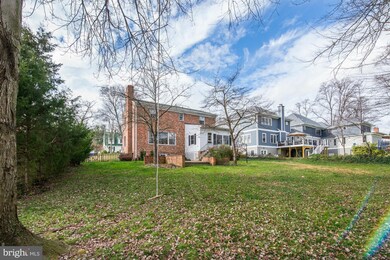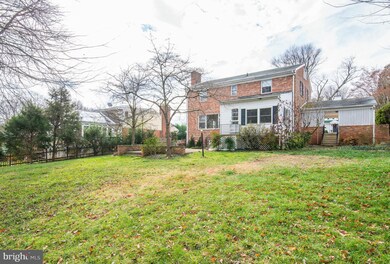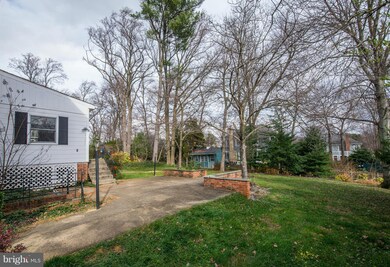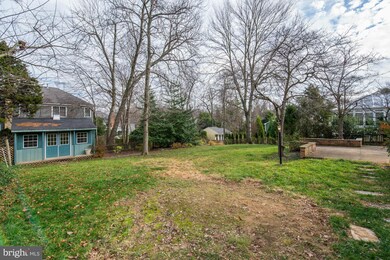
3025 N Nottingham St Arlington, VA 22207
Williamsburg NeighborhoodEstimated Value: $2,455,412 - $2,806,000
Highlights
- Colonial Architecture
- Traditional Floor Plan
- Garden View
- Nottingham Elementary School Rated A
- Wood Flooring
- 1 Fireplace
About This Home
As of January 2016Amazing yard & location! Rarely available .31 acre lot on a fantastic street close to Nottingham Elementary * Spacious home perfect for someone renovate or tear down * Great floor plan with 4 bedrooms upstairs and a true master suite. Spacious main level with sun room & lower level rec room with walk out basement * Owner/Agent
Home Details
Home Type
- Single Family
Est. Annual Taxes
- $23,622
Year Built
- Built in 1954
Lot Details
- 0.32 Acre Lot
- Back Yard Fenced
- The property's topography is level
- Property is zoned R-10
Home Design
- Colonial Architecture
- Brick Exterior Construction
- Fiberglass Roof
Interior Spaces
- Property has 3 Levels
- Traditional Floor Plan
- Ceiling Fan
- 1 Fireplace
- Family Room
- Living Room
- Dining Room
- Den
- Sun or Florida Room
- Wood Flooring
- Garden Views
Kitchen
- Electric Oven or Range
- Microwave
- Dishwasher
- Disposal
Bedrooms and Bathrooms
- 4 Bedrooms
- En-Suite Primary Bedroom
- En-Suite Bathroom
- 4 Full Bathrooms
Laundry
- Dryer
- Washer
Partially Finished Basement
- Walk-Out Basement
- Basement Fills Entire Space Under The House
- Connecting Stairway
- Rear Basement Entry
Parking
- 2 Open Parking Spaces
- 2 Parking Spaces
- 2 Attached Carport Spaces
Outdoor Features
- Patio
Schools
- Nottingham Elementary School
- Williamsburg Middle School
- Yorktown High School
Utilities
- Central Heating and Cooling System
- Baseboard Heating
- Natural Gas Water Heater
- Cable TV Available
Community Details
- No Home Owners Association
- Azalea Acres Subdivision
Listing and Financial Details
- Tax Lot 5
- Assessor Parcel Number 02-032-036
Ownership History
Purchase Details
Purchase Details
Home Financials for this Owner
Home Financials are based on the most recent Mortgage that was taken out on this home.Purchase Details
Home Financials for this Owner
Home Financials are based on the most recent Mortgage that was taken out on this home.Purchase Details
Home Financials for this Owner
Home Financials are based on the most recent Mortgage that was taken out on this home.Similar Homes in Arlington, VA
Home Values in the Area
Average Home Value in this Area
Purchase History
| Date | Buyer | Sale Price | Title Company |
|---|---|---|---|
| Freeman Geoffrey T | -- | None Available | |
| Freeman Geoffrey | $937,500 | Bridgetrust Title Group | |
| Ferguson Robert T | $900,000 | None Available | |
| Khlopin Derek R | $770,000 | -- |
Mortgage History
| Date | Status | Borrower | Loan Amount |
|---|---|---|---|
| Open | Freeman Geoffrey | $1,800,000 | |
| Closed | Freeman Geeoffrey T | $2,400,000 | |
| Closed | Freeman Geoffrey | $930,000 | |
| Previous Owner | Ferguson Robert T | $625,500 | |
| Previous Owner | Khlopin Derek R | $704,000 | |
| Previous Owner | Khlopin Derek R | $616,000 |
Property History
| Date | Event | Price | Change | Sq Ft Price |
|---|---|---|---|---|
| 01/29/2016 01/29/16 | Sold | $937,500 | -1.3% | $441 / Sq Ft |
| 01/11/2016 01/11/16 | Pending | -- | -- | -- |
| 01/11/2016 01/11/16 | For Sale | $949,900 | -- | $446 / Sq Ft |
Tax History Compared to Growth
Tax History
| Year | Tax Paid | Tax Assessment Tax Assessment Total Assessment is a certain percentage of the fair market value that is determined by local assessors to be the total taxable value of land and additions on the property. | Land | Improvement |
|---|---|---|---|---|
| 2025 | $23,622 | $2,286,700 | $889,800 | $1,396,900 |
| 2024 | $22,584 | $2,186,300 | $839,800 | $1,346,500 |
| 2023 | $21,275 | $2,065,500 | $829,800 | $1,235,700 |
| 2022 | $19,750 | $1,917,500 | $764,800 | $1,152,700 |
| 2021 | $18,106 | $1,757,900 | $726,500 | $1,031,400 |
| 2020 | $17,552 | $1,710,700 | $691,500 | $1,019,200 |
| 2019 | $17,029 | $1,659,700 | $669,900 | $989,800 |
| 2018 | $15,525 | $1,543,200 | $664,400 | $878,800 |
| 2017 | $6,625 | $658,600 | $638,600 | $20,000 |
| 2016 | $8,260 | $833,500 | $592,300 | $241,200 |
| 2015 | $7,980 | $801,200 | $566,500 | $234,700 |
| 2014 | $7,686 | $771,700 | $515,000 | $256,700 |
Agents Affiliated with this Home
-
rob ferguson

Seller's Agent in 2016
rob ferguson
RE/MAX
(703) 926-6139
8 in this area
227 Total Sales
-
Theresa Valencic

Buyer's Agent in 2016
Theresa Valencic
Long & Foster
(703) 638-8425
10 in this area
79 Total Sales
Map
Source: Bright MLS
MLS Number: 1001607443
APN: 02-032-036
- 2951 N Nottingham St
- 2933 N Nottingham St
- 6200 31st St N
- 5900 35th St N
- 3514 N Ohio St
- 3513 N Ottawa St
- 3514 N Potomac St
- 3529 N Nottingham St
- 6305 36th St N
- 5400 30th St N
- 2641 N Ohio St
- 6325 36th St N
- 3623 N Rockingham St
- 2909 N Sycamore St
- 2708 N Kensington St
- 2929 N Greencastle St
- 6105 26th St N
- 6542 35th Rd N
- 6253 N Kensington St
- 2022 Rockingham St
- 3025 N Nottingham St
- 3017 N Nottingham St
- 3029 N Nottingham St
- 3031 N Nottingham St
- 3009 N Nottingham St
- 3014 John Marshall Dr
- 3006 John Marshall Dr
- 5829 Little Falls Rd
- 3010 John Marshall Dr
- 3020 N Nottingham St
- 3101 N Nottingham St
- 3026 N Nottingham St
- 3001 N Nottingham St
- 3010 N Nottingham St
- 5823 Little Falls Rd
- 3022 John Marshall Dr
- 3032 N Nottingham St
- 5901 Little Falls Rd
- 5815 Little Falls Rd
- 3109 N Nottingham St
