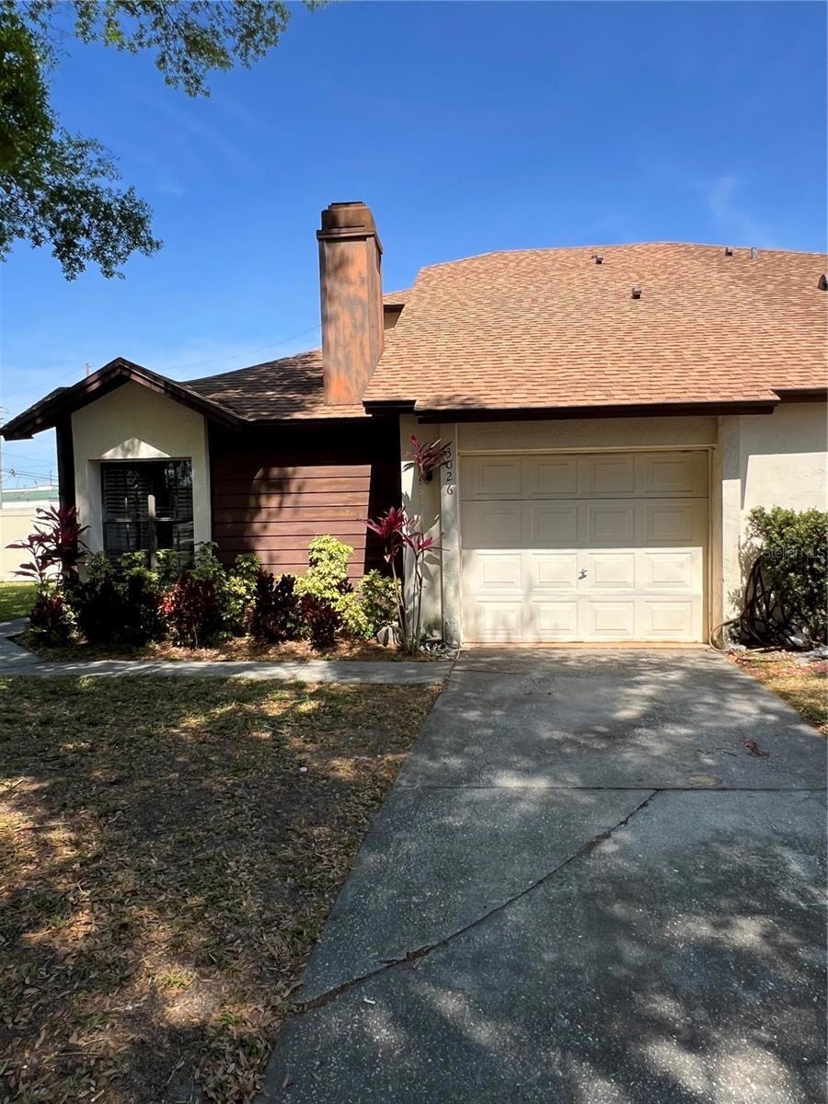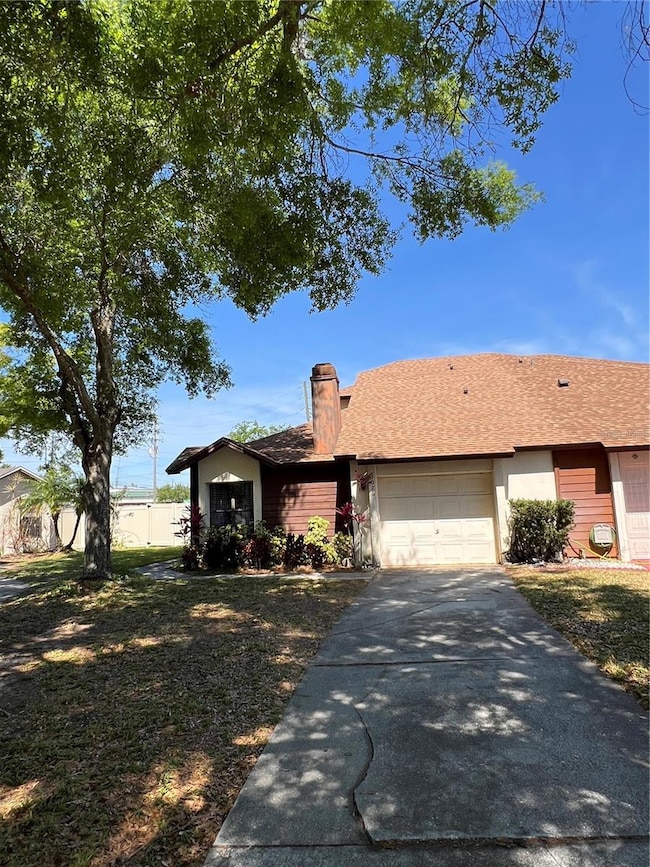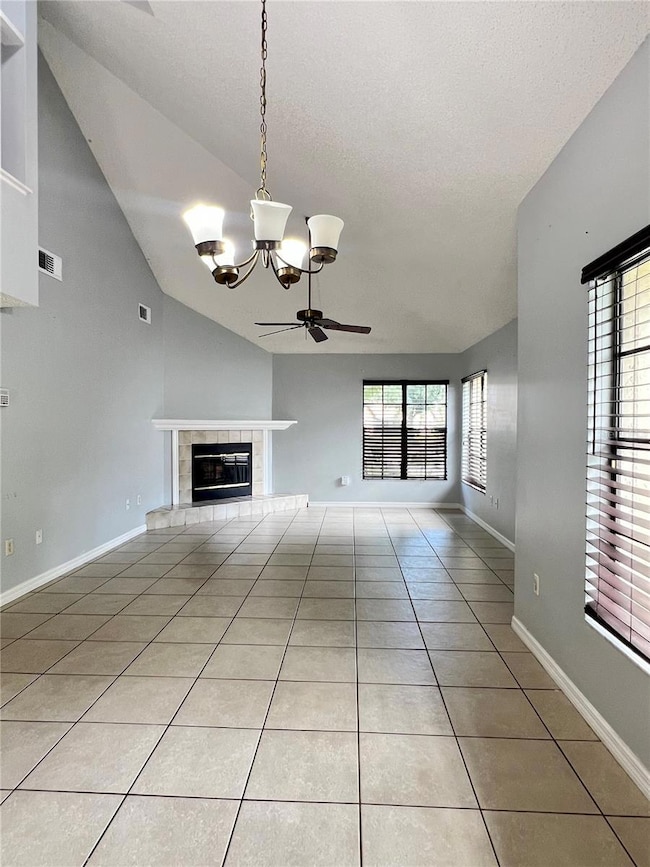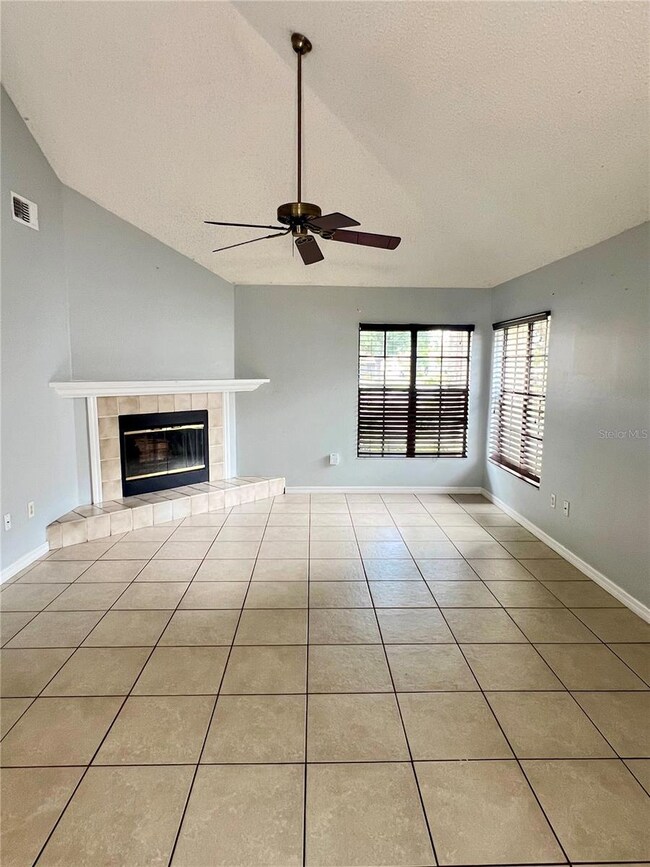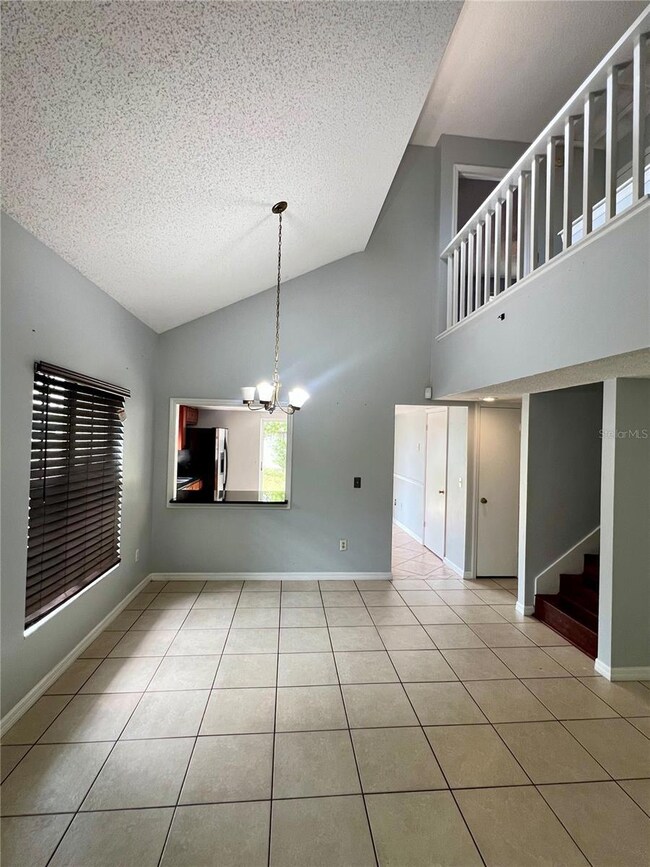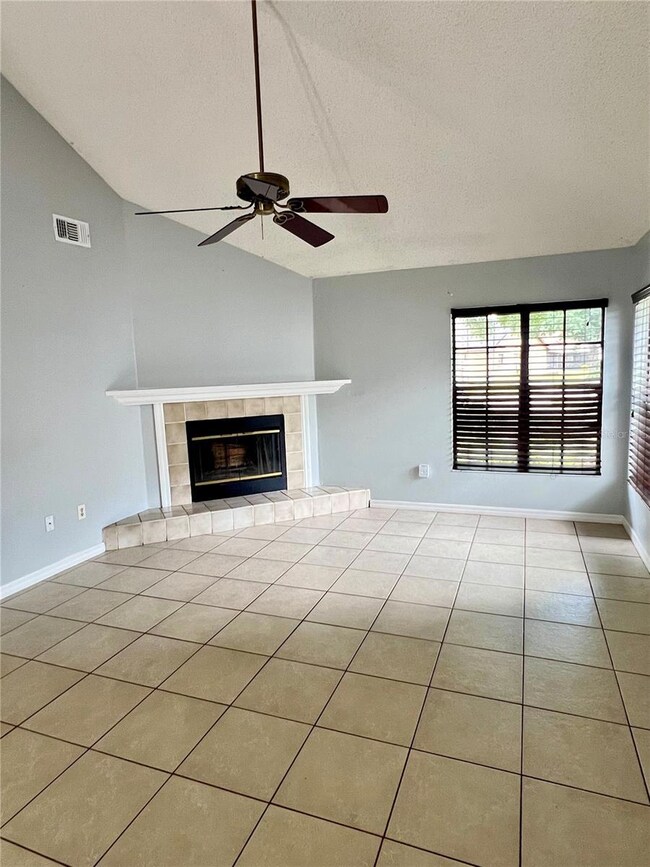
3026 Pigeon Hawk Ct Orlando, FL 32829
Chickasaw NeighborhoodEstimated payment $1,880/month
Highlights
- Family Room with Fireplace
- 1 Car Attached Garage
- Walk-In Closet
- Cathedral Ceiling
- Eat-In Kitchen
- Ceramic Tile Flooring
About This Home
Under contract-accepting backup offers. Welcome to 3026 Pigeon Hawk Ct located in the heart of Orlando, FL. This 1⁄2 duplex, 2 bedrooms and 2 bathrooms is a perfect home for first-time homebuyers, or investors looking to add to their portfolio. The home features an eat-in kitchen space, with a separate living room/ dining room combo, and a generous size pantry. The home boasts two generous size bedrooms. Upstairs is where you find the primary bedroom which features a walk-in closet and the primary bathroom. Downstairs is bedroom number 2 and the second bathroom. The home features a 1 car garage and a driveway long enough to park multiple cars. The fenced backyard is perfect for outdoor activities and provides privacy. The AC was replaced in 2021 and the roof was replaced in 2023. Do not miss this opportunity to make this home under 300k yours.
Listing Agent
SIERRA REALTY GROUP LLC Brokerage Phone: 407-557-3119 License #3499586 Listed on: 03/16/2025
Townhouse Details
Home Type
- Townhome
Est. Annual Taxes
- $4,134
Year Built
- Built in 1990
Lot Details
- 5,005 Sq Ft Lot
- South Facing Home
HOA Fees
- $17 Monthly HOA Fees
Parking
- 1 Car Attached Garage
Home Design
- Half Duplex
- Slab Foundation
- Shingle Roof
- Block Exterior
- Stucco
Interior Spaces
- 1,249 Sq Ft Home
- 2-Story Property
- Cathedral Ceiling
- Family Room with Fireplace
- Combination Dining and Living Room
- Washer and Electric Dryer Hookup
Kitchen
- Eat-In Kitchen
- Range<<rangeHoodToken>>
- Dishwasher
- Disposal
Flooring
- Laminate
- Ceramic Tile
Bedrooms and Bathrooms
- 2 Bedrooms
- Walk-In Closet
- 2 Full Bathrooms
Schools
- Hidden Oaks Elementary School
- Liberty Middle School
- Colonial High School
Utilities
- Central Heating and Cooling System
- Electric Water Heater
- Cable TV Available
Listing and Financial Details
- Tax Lot 24B
- Assessor Parcel Number 12-23-30-3453-00-245
Community Details
Overview
- Vicki Lanci Association, Phone Number (407) 257-4558
- Hawks Landing Subdivision
Pet Policy
- Dogs and Cats Allowed
Map
Home Values in the Area
Average Home Value in this Area
Tax History
| Year | Tax Paid | Tax Assessment Tax Assessment Total Assessment is a certain percentage of the fair market value that is determined by local assessors to be the total taxable value of land and additions on the property. | Land | Improvement |
|---|---|---|---|---|
| 2025 | $4,134 | $236,840 | $85,000 | $151,840 |
| 2024 | $3,322 | $229,700 | $85,000 | $144,700 |
| 2023 | $3,322 | $207,773 | $85,000 | $122,773 |
| 2022 | $3,016 | $186,876 | $85,000 | $101,876 |
| 2021 | $2,748 | $159,568 | $70,000 | $89,568 |
| 2020 | $2,408 | $140,348 | $50,000 | $90,348 |
| 2019 | $2,420 | $140,030 | $45,000 | $95,030 |
| 2018 | $2,239 | $125,619 | $33,000 | $92,619 |
| 2017 | $1,999 | $104,508 | $26,000 | $78,508 |
| 2016 | $1,909 | $101,244 | $25,000 | $76,244 |
| 2015 | $1,840 | $96,768 | $25,000 | $71,768 |
| 2014 | $1,700 | $81,742 | $22,000 | $59,742 |
Property History
| Date | Event | Price | Change | Sq Ft Price |
|---|---|---|---|---|
| 05/18/2025 05/18/25 | Pending | -- | -- | -- |
| 04/15/2025 04/15/25 | Price Changed | $275,000 | -1.8% | $220 / Sq Ft |
| 03/16/2025 03/16/25 | For Sale | $280,000 | +355.3% | $224 / Sq Ft |
| 06/16/2014 06/16/14 | Off Market | $61,500 | -- | -- |
| 11/30/2012 11/30/12 | Sold | $61,500 | +0.8% | $49 / Sq Ft |
| 10/20/2012 10/20/12 | Pending | -- | -- | -- |
| 07/11/2012 07/11/12 | For Sale | $61,000 | -- | $49 / Sq Ft |
Purchase History
| Date | Type | Sale Price | Title Company |
|---|---|---|---|
| Warranty Deed | $61,500 | Attorney | |
| Warranty Deed | $105,000 | Hillcrest Title Companies In | |
| Warranty Deed | $71,000 | -- |
Mortgage History
| Date | Status | Loan Amount | Loan Type |
|---|---|---|---|
| Open | $156,750 | New Conventional | |
| Previous Owner | $100,000 | Purchase Money Mortgage | |
| Previous Owner | $77,000 | New Conventional | |
| Previous Owner | $70,961 | FHA |
Similar Homes in Orlando, FL
Source: Stellar MLS
MLS Number: O6290371
APN: 12-2330-3453-00-245
- 2700 Palm Isle Way
- 8346 Mattituck Cir
- 2933 Birmingham Blvd
- 2639 Monaco Cove Cir
- 2957 Birmingham Blvd
- 8400 Mattituck Cir
- 8453 Mattituck Cir
- 8674 Havasu Dr
- 2507 Monaco Cove Cir
- 3043 Autumn Run Ct
- 3229 Kayenta Ct
- 3822 Janie Ct
- 3254 Kayenta Ct
- 8040 Sagebrush Place
- 3804 Anthony Ln
- 3802 Bryston Dr
- 7942 Guardsmen St Unit 1
- 9046 Tuscan Valley Place
- 2046 Ambergris Dr
- 3103 Yorych Ln
