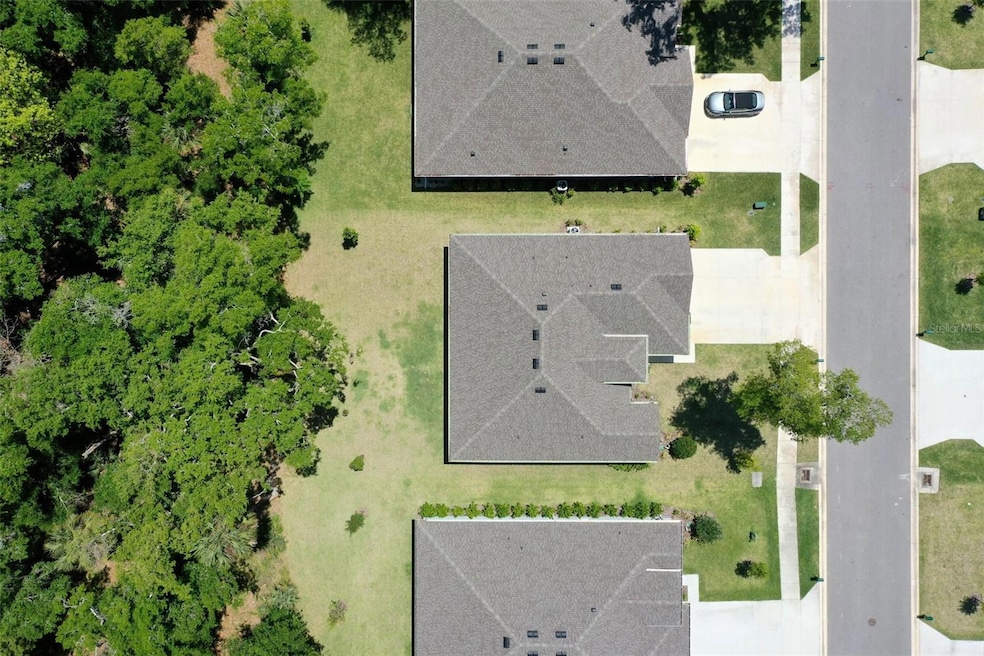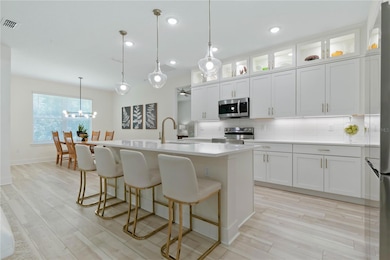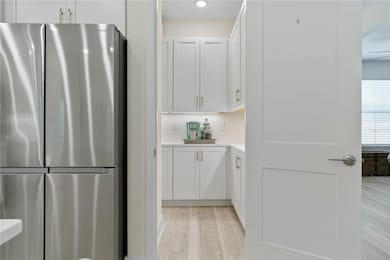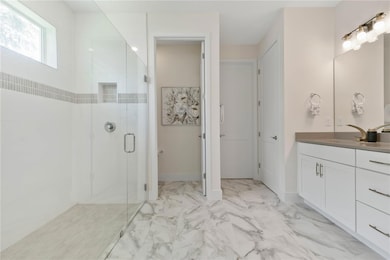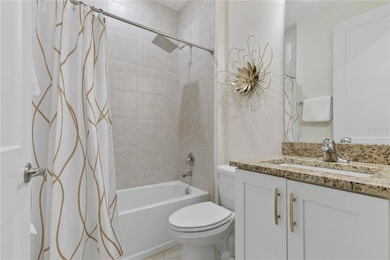
3029 Adrian Dr Ormond Beach, FL 32174
Halifax Plantation NeighborhoodEstimated payment $3,612/month
Highlights
- Hot Property
- Fitness Center
- Open Floorplan
- Golf Course Community
- View of Trees or Woods
- Community Lake
About This Home
Indulge in luxury living at 3029 Adrian Drive, a stunning 2023 custom-built home in the serene Bulow Creek Preserve section of Halifax Plantation in Ormond Beach. Backed by a wooded preserve for privacy and peaceful views, this 4-bedroom, 3-bathroom split plan home offers thoughtful design, upscale finishes, and a flexible layout including a den, guest suite with en-suite bath, and 3-car garage. Natural light fills the expansive open floor plan, highlighting the clean lines, 8-foot interior doors, and high ceilings throughout. The heart of the home is the custom white kitchen, featuring quartz countertops, a large prep island with eat-in counter, and ceiling-height cabinetry with glass-front, lit display uppers. A walk-in butler’s pantry adds both style and function with abundant storage and prep space ideal for entertaining. Slide open the glass doors to a covered lanai overlooking wooded views of Bulow Creek Preserve, your own private outdoor retreat perfect for morning coffee and more. The luxurious primary suite offers a peaceful escape with an expansive en-suite bath that includes a spacious frameless glass shower, quartz counter with double vanities, linen closet, and a custom walk-in closet system. Three additional bedrooms, including one with a private en-suite, offer flexible use for guests, a home office, or multi-generational living. Additional features include an interior laundry room, formal dining area, and access to optional Halifax Plantation amenities, including a championship golf course, tennis, fitness center, and clubhouse. Motivated seller!!! This is your opportunity to own a beautifully designed, move-in-ready home in one of Ormond Beach’s most desirable neighborhoods. Schedule your private showing today, welcome home!
Listing Agent
RE/MAX SELECT PROFESSIONALS Brokerage Phone: 386-283-4966 License #3082374 Listed on: 06/29/2025

Home Details
Home Type
- Single Family
Est. Annual Taxes
- $7,112
Year Built
- Built in 2023
Lot Details
- 10,129 Sq Ft Lot
- Near Conservation Area
- West Facing Home
- Mature Landscaping
- Irrigation Equipment
- Wooded Lot
- Landscaped with Trees
HOA Fees
- $65 Monthly HOA Fees
Parking
- 3 Car Attached Garage
- Converted Garage
- Ground Level Parking
- Garage Door Opener
- Driveway
- Deeded Parking
Home Design
- Slab Foundation
- Shingle Roof
- Block Exterior
- Stucco
Interior Spaces
- 2,127 Sq Ft Home
- Open Floorplan
- Built-In Features
- High Ceiling
- Ceiling Fan
- Blinds
- Family Room Off Kitchen
- Living Room
- Den
- Luxury Vinyl Tile Flooring
- Views of Woods
Kitchen
- Eat-In Kitchen
- Range
- Microwave
- Dishwasher
- Stone Countertops
- Solid Wood Cabinet
- Disposal
Bedrooms and Bathrooms
- 4 Bedrooms
- Primary Bedroom on Main
- Split Bedroom Floorplan
- Walk-In Closet
- In-Law or Guest Suite
- 3 Full Bathrooms
Laundry
- Laundry Room
- Dryer
- Washer
Outdoor Features
- Covered patio or porch
- Rain Gutters
- Private Mailbox
Additional Homes
- 200 SF Accessory Dwelling Unit
Utilities
- Central Heating and Cooling System
- Heat Pump System
- Thermostat
- Underground Utilities
- High Speed Internet
- Cable TV Available
Listing and Financial Details
- Visit Down Payment Resource Website
- Tax Lot 0080
- Assessor Parcel Number 31-38-04-00-00-8000
Community Details
Overview
- Association fees include ground maintenance
- Halifax Plantation Ii/Peggy Bodenrader Association, Phone Number (386) 275-1087
- Visit Association Website
- Halifax Plantation Subdivision
- Community Lake
Amenities
- Restaurant
- Clubhouse
Recreation
- Golf Course Community
- Tennis Courts
- Fitness Center
- Community Pool
Map
Home Values in the Area
Average Home Value in this Area
Tax History
| Year | Tax Paid | Tax Assessment Tax Assessment Total Assessment is a certain percentage of the fair market value that is determined by local assessors to be the total taxable value of land and additions on the property. | Land | Improvement |
|---|---|---|---|---|
| 2025 | $2,029 | $445,364 | $75,000 | $370,364 |
| 2024 | $2,029 | $441,933 | $75,000 | $366,933 |
| 2023 | $2,029 | $98,000 | $98,000 | $0 |
| 2022 | $1,899 | $104,000 | $104,000 | $0 |
| 2021 | $99 | $5,095 | $5,095 | $0 |
Property History
| Date | Event | Price | Change | Sq Ft Price |
|---|---|---|---|---|
| 06/29/2025 06/29/25 | For Sale | $535,000 | -- | $252 / Sq Ft |
Purchase History
| Date | Type | Sale Price | Title Company |
|---|---|---|---|
| Special Warranty Deed | $509,662 | First American Title | |
| Warranty Deed | $3,785,250 | Professional Title Agency |
Mortgage History
| Date | Status | Loan Amount | Loan Type |
|---|---|---|---|
| Open | $407,730 | New Conventional |
About the Listing Agent
Michelle's Other Listings
Source: Stellar MLS
MLS Number: FC310876
APN: 3138-04-00-0080
- 3026 Adrian Dr
- 3041 Adrian Dr
- 1329 Tullamore Blvd
- 1321 Tullamore Blvd
- 3079 Silvermines Ave
- 3070 Silvermines Ave
- 3046 Silvermines Ave
- 3138 Silvermines Ave
- 3040 Silvermines Ave
- 2987 Arranmore Dr
- 1400 Arklow Cir
- 2995 Arranmore Dr
- 1357 Liam Cir
- 1405 Lilly Anne Cir
- 1314 Asher Ct
- 1316 Asher Ct
- 2798 Portadown St
- 2853 Monaghan Dr
- 3019 Glin Cir
- 2836 Monaghan Dr
- 1329 Tullamore Blvd
- 1320 Cork Dr
- 3145 Bailey Ann Dr
- 1102 Hansberry Ct
- 781 Aldenham Ln
- 813 Aldenham Ln
- 417 Long Cove Rd
- 814 Aldenham Ln
- 99 Bay Lake Dr
- 20 Landings Ln
- 706 Cobblestone Dr
- 379 Stirling Bridge Dr
- 21 Jasmine Run
- 621 Elk River Dr
- 4155 Acoma Dr
- 3548 John Anderson Dr
- 5500 Ocean Shore Blvd Unit 97
- 5500 Ocean Shore Blvd
- 5500 Ocean Shore Blvd Unit 41
- 5500 Ocean Shore Blvd Unit 52
