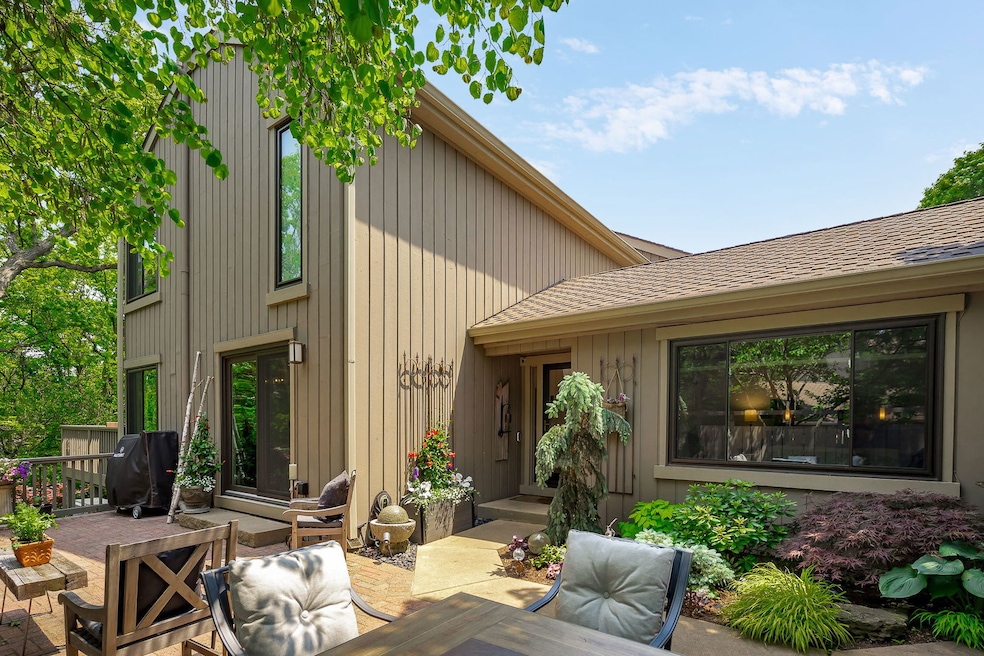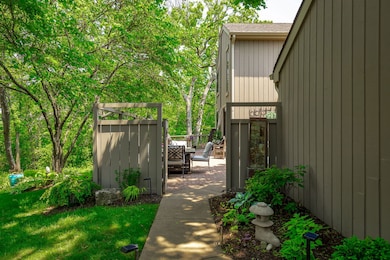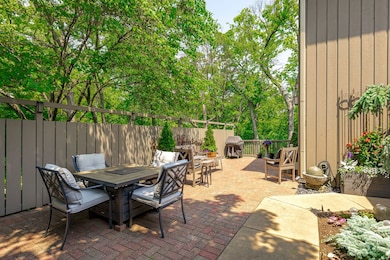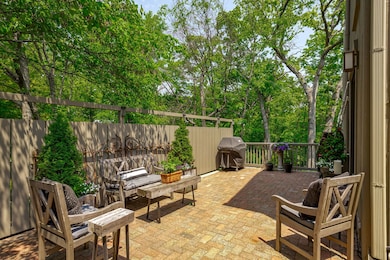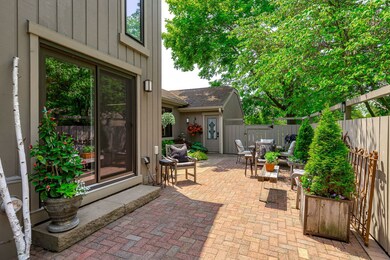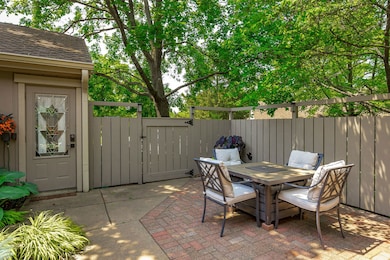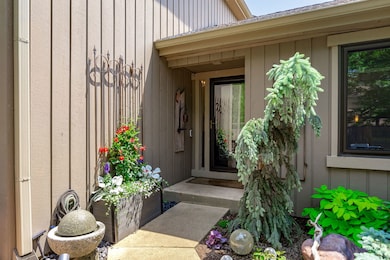
303 Bluff Ct Unit 303 Lake Barrington, IL 60010
Lake Barrington Shores NeighborhoodEstimated payment $5,075/month
Highlights
- Boat Dock
- Fitness Center
- Landscaped Professionally
- North Barrington Elementary School Rated A
- Open Floorplan
- Deck
About This Home
MULTIPLE OFFERS RECEIVED. Come see this unparalleled Lake Barrington Shores END-UNIT, FULLY UPDATED townhome -- MAIN FLOOR BEDROOM w/ENSUITE BATH, FULL, FINISHED, WALKOUT BASEMENT, ATTACHED 2-CAR GARAGE and 3 PRIVATE, OUTDOOR SANCTUARIES! This distinguished home is nestled amid lush greenery and artfully landscaped grounds. Nothing else quite like it here. Nearly 3100 sq. ft. has been exquisitely remodeled throughout w/new windows and sliders plus added skylight in stairwell, custom, slate fireplace, stainless appliances, new mechanicals including heat pump and A/C, water softener and water heater, two electric fireplaces, double-sink, quartz-top vanities, recessed lighting, radiant heat flooring in guest bathroom, plus new railings and baluster iron work! Classic, elegant interior spaces seamlessly integrate w/equally beautiful outdoor spaces. Walking through your private patio entrance unveils an arboretum created by master gardening skills. This oasis is extra wide by 3 1/2 feet, and what a difference it makes -- nicely flows into cook's kitchen, w/granite counters loads of cabinetry and bar area for instant alfresco dining and outdoor entertaining. Kitchen also opens to balcony on the bluff overlooking gorgeous greenery. Finished lower level, w/fireplace and very open family room w/cute wine cabinet and handy beverage bar, leads to a patio sitting on the edge of a wooded backdrop of serenity. Second floor greets you with an open office/loft w/built-in bookcases that overlooks the main level. The addition of a skylight here enhances the space w/amazing natural light. Adjacent is another bedroom w/ensuite bath and walk-in closet (take your pick for the primary!). Easily convert what's currently being used as a storage room on the lower level to a 3RD BEDROOM (23x14), which is right around the corner from a full bath. Large laundry room has folding table area and even more storage. Attached garage provides ample room for vehicles and outdoor gear. With its stunning spaces and light-filled ambiance, this very special home, tucked away and across from the 12th hole, is a masterpiece of style and substance.
Townhouse Details
Home Type
- Townhome
Est. Annual Taxes
- $8,785
Year Built
- Built in 1982 | Remodeled in 2021
Lot Details
- Landscaped Professionally
- Wooded Lot
- Backs to Trees or Woods
HOA Fees
- $947 Monthly HOA Fees
Parking
- 2 Car Garage
- Driveway
- Parking Included in Price
Interior Spaces
- 3,100 Sq Ft Home
- 2-Story Property
- Open Floorplan
- Built-In Features
- Bookcases
- Skylights
- Attached Fireplace Door
- Electric Fireplace
- Entrance Foyer
- Family Room
- Living Room with Fireplace
- 2 Fireplaces
- Combination Dining and Living Room
- Loft
- Bonus Room
- Workshop
- Storage
- Wood Flooring
Kitchen
- Electric Oven
- Electric Cooktop
- Microwave
- Dishwasher
- Granite Countertops
- Disposal
Bedrooms and Bathrooms
- 2 Bedrooms
- 2 Potential Bedrooms
- Main Floor Bedroom
- Walk-In Closet
- Bathroom on Main Level
Laundry
- Laundry Room
- Dryer
- Washer
- Sink Near Laundry
Basement
- Basement Fills Entire Space Under The House
- Fireplace in Basement
- Finished Basement Bathroom
Accessible Home Design
- Handicap Shower
Outdoor Features
- Balcony
- Deck
- Patio
Schools
- North Barrington Elementary Scho
- Barrington Middle School-Prairie
- Barrington High School
Utilities
- Forced Air Heating and Cooling System
- Heat Pump System
- Shared Well
- Water Softener is Owned
Community Details
Overview
- Association fees include water, insurance, security, clubhouse, exercise facilities, pool, exterior maintenance, lawn care, scavenger, snow removal
- 4 Units
- Laura Nicolini Association, Phone Number (847) 382-1660
- Lake Barrington Shores Subdivision, Graham Floorplan
- Property managed by Lake Barrington Shores
Amenities
- Sundeck
- Restaurant
- Sauna
- Party Room
Recreation
- Boat Dock
- Tennis Courts
- Fitness Center
- Community Indoor Pool
- Community Spa
- Park
- Bike Trail
Pet Policy
- Dogs and Cats Allowed
Security
- Resident Manager or Management On Site
Map
Home Values in the Area
Average Home Value in this Area
Tax History
| Year | Tax Paid | Tax Assessment Tax Assessment Total Assessment is a certain percentage of the fair market value that is determined by local assessors to be the total taxable value of land and additions on the property. | Land | Improvement |
|---|---|---|---|---|
| 2024 | $8,453 | $141,711 | $3,883 | $137,828 |
| 2023 | $8,095 | $130,518 | $3,681 | $126,837 |
| 2022 | $8,095 | $120,866 | $4,165 | $116,701 |
| 2021 | $7,981 | $118,810 | $4,094 | $114,716 |
| 2020 | $8,097 | $117,597 | $4,081 | $113,516 |
| 2019 | $7,780 | $114,494 | $3,973 | $110,521 |
| 2018 | $3,883 | $112,310 | $4,210 | $108,100 |
| 2017 | $7,261 | $110,053 | $4,125 | $105,928 |
| 2016 | $7,090 | $105,901 | $3,969 | $101,932 |
| 2015 | $6,759 | $99,326 | $3,723 | $95,603 |
| 2014 | $7,075 | $99,334 | $7,102 | $92,232 |
| 2012 | $7,866 | $101,042 | $7,224 | $93,818 |
Property History
| Date | Event | Price | Change | Sq Ft Price |
|---|---|---|---|---|
| 06/21/2025 06/21/25 | Pending | -- | -- | -- |
| 06/19/2025 06/19/25 | For Sale | $640,000 | -- | $206 / Sq Ft |
Purchase History
| Date | Type | Sale Price | Title Company |
|---|---|---|---|
| Interfamily Deed Transfer | -- | Attorney | |
| Warranty Deed | $375,000 | Baird & Warner Ttl Svcs Inc | |
| Deed | $350,000 | Ticor Title | |
| Interfamily Deed Transfer | -- | -- | |
| Interfamily Deed Transfer | -- | -- | |
| Interfamily Deed Transfer | -- | -- | |
| Warranty Deed | $305,000 | -- | |
| Warranty Deed | $335,000 | Chicago Title Insurance Co |
Mortgage History
| Date | Status | Loan Amount | Loan Type |
|---|---|---|---|
| Previous Owner | $338,020 | FHA | |
| Previous Owner | $349,844 | FHA | |
| Previous Owner | $345,441 | FHA |
Similar Homes in Lake Barrington, IL
Source: Midwest Real Estate Data (MRED)
MLS Number: 12397862
APN: 13-11-300-435
- 224 Bluff Ct
- 949 Fairway Cir Unit 949
- 436 Shoreline Rd
- 333 N Shoreline Rd Unit 320
- 196 Shoreline Rd
- 186 Shoreline Rd
- 377 Mallard Point
- 24548 N Blue Aster Ln
- 24047 N Coneflower Dr
- 329 Woodview Rd Unit C
- 27469 N Junegrass Dr
- 313 Woodview Rd Unit T122
- 640 Old Barn Rd Unit D
- 449 White Oak Ln
- 966 Shoreline Rd
- 284 Oxford Rd Unit 2
- 406 E Tower Dr
- 23489 N Old Barrington Rd
- 26 Alice Ln
- 25410 N Cayuga Trail
