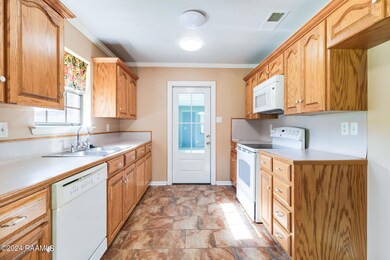
303 Kilbourne Cir Carencro, LA 70520
Estimated payment $1,896/month
Highlights
- 0.37 Acre Lot
- Wood Flooring
- Corner Lot
- Freestanding Bathtub
- Acadian Style Architecture
- Covered patio or porch
About This Home
Welcome to this stunning Acadian-style two-story home, offering 4 bedrooms and 3 baths across a spacious 3,100 square feet. Nestled on a beautiful corner lot, this residence combines timeless charm with modern comforts, creating the perfect sanctuary for your family. Step inside to find a thoughtfully designed floor plan with built-ins, bookcases, and a variety of custom features. The home boasts wood and tile flooring throughout, enhancing the warm and inviting atmosphere. Enjoy abundant natural light streaming through the double-pane windows, highlighting the meticulous craftsmanship and attention to detail at every turn. The gourmet kitchen is a chef's dream, complete with a walk-in pantry that offers ample storage space for all your culinary needs. The primary suite is a true retreat, featuring dual closets and a spacious master bathroom. Generous walk-in closets in other bedrooms ensure there's no shortage of storage space throughout the home. This exquisite property offers everything you need and more, combining luxury, comfort, and the perfect location. Don't miss the opportunity to make this exceptional home yours!
Listing Agent
NextHome Cutting Edge Realty License #995707307 Listed on: 09/04/2024

Home Details
Home Type
- Single Family
Est. Annual Taxes
- $1,879
Year Built
- Built in 1984
Lot Details
- 0.37 Acre Lot
- Lot Dimensions are 175 x 150 x 144 x 165
- Wood Fence
- Corner Lot
- Level Lot
Parking
- 2 Car Garage
- Open Parking
Home Design
- Acadian Style Architecture
- Brick Exterior Construction
- Slab Foundation
- Frame Construction
- Composition Roof
- Aluminum Siding
Interior Spaces
- 3,100 Sq Ft Home
- 2-Story Property
- Built-In Features
- Bookcases
- Crown Molding
- Double Pane Windows
- Washer and Electric Dryer Hookup
Kitchen
- Walk-In Pantry
- Stove
- <<microwave>>
- Dishwasher
- Disposal
Flooring
- Wood
- Tile
- Vinyl Plank
Bedrooms and Bathrooms
- 4 Bedrooms
- Dual Closets
- Walk-In Closet
- 3 Full Bathrooms
- Freestanding Bathtub
Outdoor Features
- Covered patio or porch
- Exterior Lighting
Schools
- Carencro Bob Lilly Elementary School
- Acadian Middle School
- Carencro High School
Additional Features
- Handicap Accessible
- Central Heating and Cooling System
Community Details
- Lexington Hgts Subdivision
Listing and Financial Details
- Tax Lot 26
Map
Home Values in the Area
Average Home Value in this Area
Tax History
| Year | Tax Paid | Tax Assessment Tax Assessment Total Assessment is a certain percentage of the fair market value that is determined by local assessors to be the total taxable value of land and additions on the property. | Land | Improvement |
|---|---|---|---|---|
| 2024 | $1,879 | $28,785 | $3,260 | $25,525 |
| 2023 | $1,879 | $27,571 | $3,260 | $24,311 |
| 2022 | $2,428 | $27,571 | $3,260 | $24,311 |
| 2021 | $2,438 | $27,571 | $3,260 | $24,311 |
| 2020 | $2,435 | $27,571 | $3,260 | $24,311 |
| 2019 | $1,685 | $27,571 | $2,771 | $24,800 |
| 2018 | $1,456 | $24,471 | $2,771 | $21,700 |
| 2017 | $1,454 | $24,471 | $2,771 | $21,700 |
| 2015 | $924 | $24,200 | $2,500 | $21,700 |
| 2013 | -- | $18,320 | $2,500 | $15,820 |
Property History
| Date | Event | Price | Change | Sq Ft Price |
|---|---|---|---|---|
| 07/03/2025 07/03/25 | Pending | -- | -- | -- |
| 04/23/2025 04/23/25 | Price Changed | $315,000 | -7.4% | $102 / Sq Ft |
| 03/05/2025 03/05/25 | Price Changed | $340,000 | -1.2% | $110 / Sq Ft |
| 01/08/2025 01/08/25 | Price Changed | $344,000 | -1.4% | $111 / Sq Ft |
| 11/19/2024 11/19/24 | Price Changed | $349,000 | -2.8% | $113 / Sq Ft |
| 10/17/2024 10/17/24 | Price Changed | $359,000 | -4.3% | $116 / Sq Ft |
| 09/04/2024 09/04/24 | For Sale | $375,000 | -- | $121 / Sq Ft |
Similar Homes in Carencro, LA
Source: REALTOR® Association of Acadiana
MLS Number: 24008407
APN: 6036443
- 204 Kilbourne Cir
- 110 Blue Ridge Dr
- 720 Kidder Rd
- 334 Meche Rd
- 24 Hidden Hills Rd
- 101 Hidden Hills Lake Rd
- 26 Hidden Hills Rd
- 325 Rue Carnot
- 40 Hidden Hills Rd
- 300 Blk Meche Rd
- 193A Notre Reve Ln
- 108-112 Catahoula Rd
- 101 Catahoula Rd
- 213-A Printemps Rd
- 213-B Printemps Rd
- 253 Magellan Rd
- 213 Printemps Rd
- 200 T' Frere Rd Unit A
- 626 Patin Rd
- 142 Brasseaux Rd






