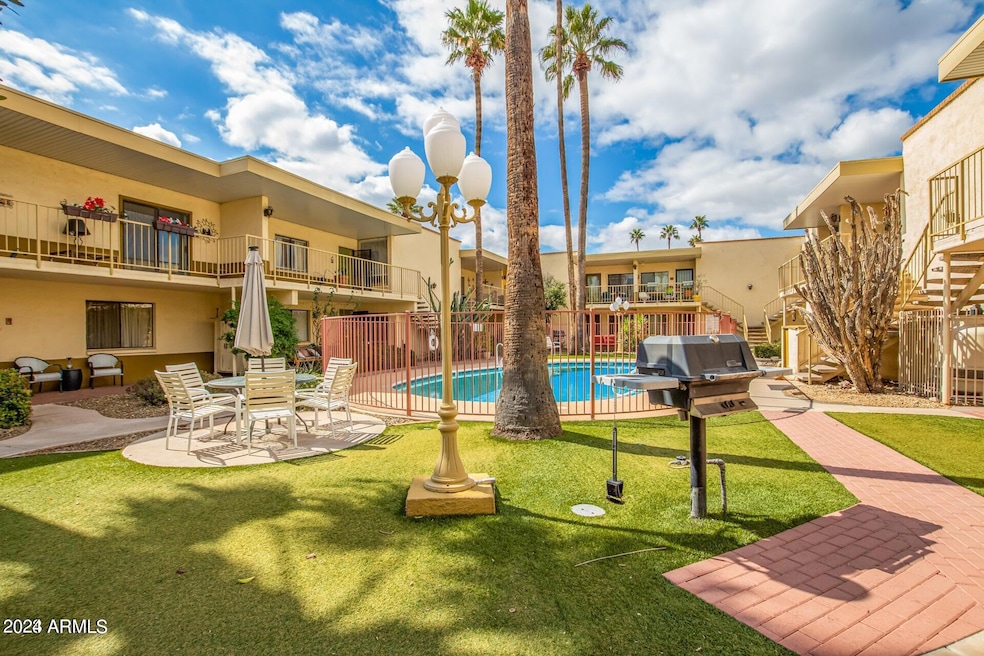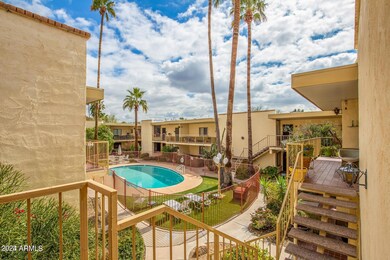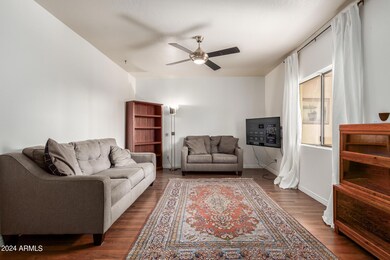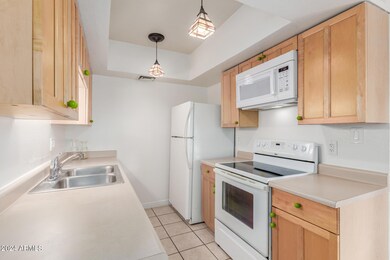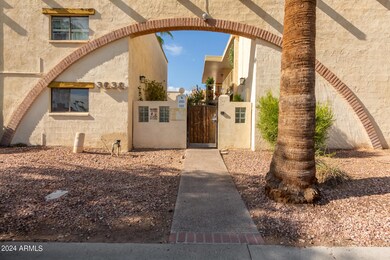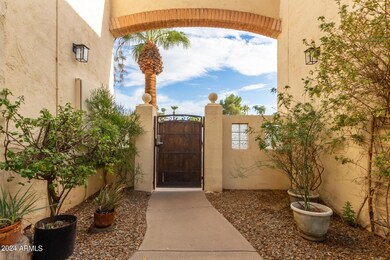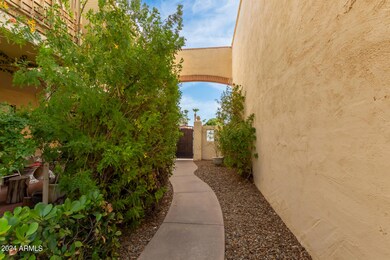3030 E Clarendon Ave Unit 26 Phoenix, AZ 85016
Camelback East Village NeighborhoodHighlights
- Unit is on the top floor
- Gated Community
- Spanish Architecture
- Phoenix Coding Academy Rated A
- Wood Flooring
- Heated Community Pool
About This Home
Partially furnished. Available first week in July. You won't want to miss this rare opportunity to rent a 2BD/2BA in this gated and quaint courtyard community. These units rarely become available. This is an adorable place. SUPER light and bright. Don't let the SF fool you... all rooms are large, including a dedicated dining area with a picture window! Private laundry. 2nd-floor condo with a HUGE front patio overlooking the sparkling pool that is heated and chilled. $100 Utilities per month include: water, sewer, garbage, and electricity paid directly to landlord. This is peace in the middle of the city. Close to freeways, mountain trails, and parks, and minutes from the airport, ASU, and downtown. The subdivision is pet-friendly. This is a steal at $1500 and will go fast.
Condo Details
Home Type
- Condominium
Est. Annual Taxes
- $778
Year Built
- Built in 1975
Lot Details
- Two or More Common Walls
- Block Wall Fence
- Artificial Turf
Home Design
- Spanish Architecture
- Built-Up Roof
- Block Exterior
- Stucco
Interior Spaces
- 994 Sq Ft Home
- 2-Story Property
- Partially Furnished
- Ceiling Fan
Kitchen
- <<builtInMicrowave>>
- Laminate Countertops
Flooring
- Wood
- Tile
Bedrooms and Bathrooms
- 2 Bedrooms
- 2 Bathrooms
Laundry
- Laundry in unit
- Stacked Washer and Dryer
Parking
- 1 Carport Space
- Assigned Parking
Outdoor Features
- Balcony
- Covered patio or porch
Location
- Unit is on the top floor
Schools
- Larry C Kennedy Elementary And Middle School
- Camelback High School
Utilities
- Central Air
- Heating Available
- High Speed Internet
- Cable TV Available
Listing and Financial Details
- Property Available on 7/1/25
- Rent includes repairs
- 3-Month Minimum Lease Term
- Tax Lot 26
- Assessor Parcel Number 119-01-051
Community Details
Overview
- Property has a Home Owners Association
- East Clarendon HOA, Phone Number (480) 948-5860
- Casa Espana Subdivision
Recreation
- Heated Community Pool
Security
- Gated Community
Map
Source: Arizona Regional Multiple Listing Service (ARMLS)
MLS Number: 6866683
APN: 119-01-051
- 3807 N 30th St Unit 2
- 3102 E Clarendon Ave Unit 209
- 3102 E Clarendon Ave Unit 210
- 3828 N 32nd St Unit 120
- 3828 N 32nd St Unit 213
- 3820 N 30th St
- 3828 N 30th St
- 3615 N Nicosia Cir
- 3154 E Clarendon Ave
- 3009 E Whitton Ave
- 3438 N 30th St
- 3002 E Mitchell Dr
- 3402 N 32nd St Unit 116
- 3041 E Osborn Rd
- 2818 E Clarendon Ave
- 2812 E Clarendon Ave
- 2937 E Osborn Rd
- 3018 E Mulberry Dr
- 4141 N 31st St Unit 325
- 4141 N 31st St Unit 405
