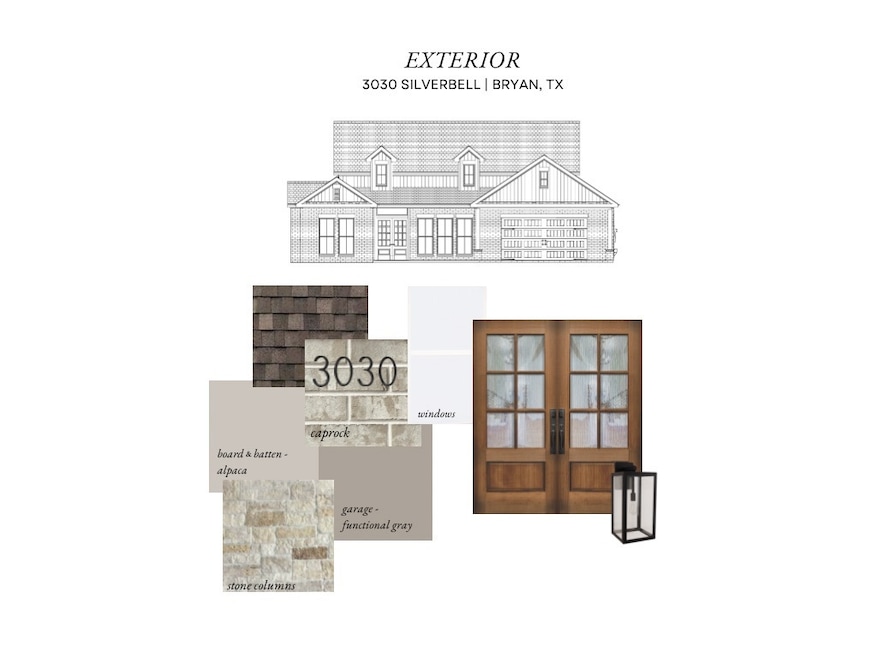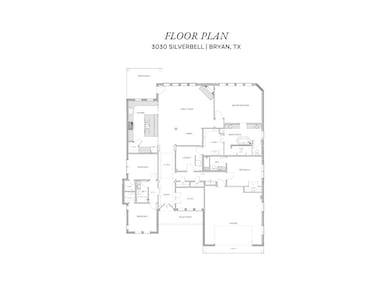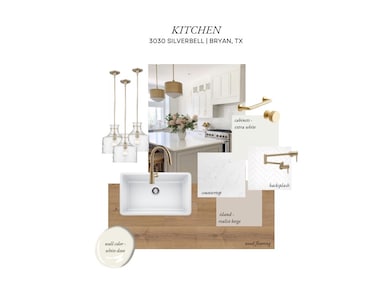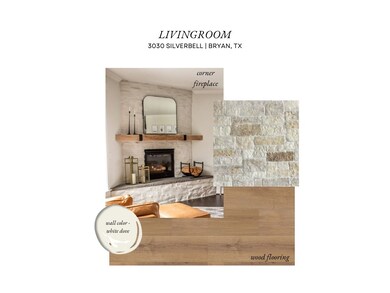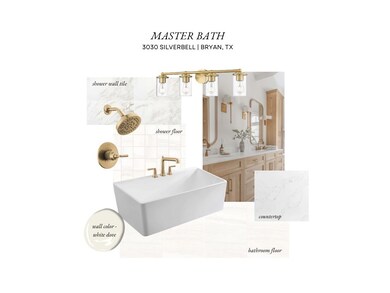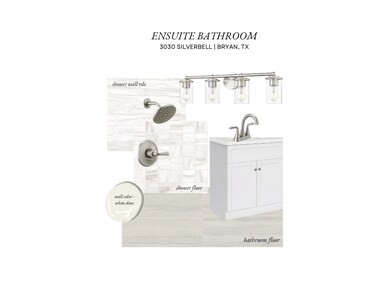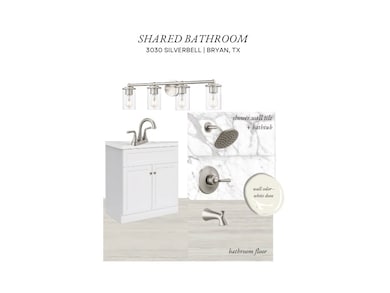
Estimated payment $5,463/month
Highlights
- Golf Course Community
- Wood Flooring
- High Ceiling
- Traditional Architecture
- Marble Countertops
- Community Pool
About This Home
Still time to choose your selections! This majestic 4 bedroom, 3 full bath, 3010 square foot stunner is nestled on a gorgeous .28 acre lot and located on a cul-de-sac in The Traditions neighborhood. Built by Gary Gene Homes, the home features tray ceilings, a spacious living area, open concept kitchen, eating bar, stainless steel appliances, upgraded custom cabinets, quartz countertops in the kitchen and master bathroom, and plenty of built ins and storage space throughout. The master bedroom and bath is complete with designer shower, double vanities, separate tub, and huge walk in closet. The backyard features a large covered patio with spacious lawn offering a nice retreat after a full day of golf, swimming at the community pool, or entertaining at the clubhouse. Schedule your private showing today!
Home Details
Home Type
- Single Family
Year Built
- Built in 2025 | Under Construction
Lot Details
- 0.28 Acre Lot
- Cul-De-Sac
- Wood Fence
- Aluminum or Metal Fence
- Sprinkler System
HOA Fees
- $81 Monthly HOA Fees
Parking
- 2 Car Attached Garage
- Garage Door Opener
Home Design
- Traditional Architecture
- Brick Veneer
- Slab Foundation
- Shingle Roof
- Composition Roof
- HardiePlank Type
- Radiant Barrier
Interior Spaces
- 3,010 Sq Ft Home
- 1-Story Property
- Wired For Sound
- High Ceiling
- Ceiling Fan
- Gas Log Fireplace
- French Doors
- Insulated Doors
- Attic Fan
- Washer Hookup
Kitchen
- Dishwasher
- Marble Countertops
- Quartz Countertops
Flooring
- Wood
- Carpet
- Laminate
- Tile
Bedrooms and Bathrooms
- 4 Bedrooms
- 3 Full Bathrooms
Home Security
- Smart Home
- Fire and Smoke Detector
Eco-Friendly Details
- ENERGY STAR Qualified Appliances
- Energy-Efficient Windows with Low Emissivity
- Energy-Efficient HVAC
- Energy-Efficient Insulation
- Energy-Efficient Roof
- Ventilation
Utilities
- Air Filtration System
- Central Heating and Cooling System
- Heating System Uses Gas
- Programmable Thermostat
- Thermostat
- Tankless Water Heater
- High Speed Internet
Additional Features
- Accessible Doors
- Covered patio or porch
Listing and Financial Details
- Legal Lot and Block 15 / 7
- Assessor Parcel Number 451124
Community Details
Overview
- Association fees include common area maintenance, management
- Built by Gary Gene Homes
- The Traditions Subdivision
- On-Site Maintenance
Recreation
- Golf Course Community
- Community Pool
Additional Features
- Building Patio
- Resident Manager or Management On Site
Map
Home Values in the Area
Average Home Value in this Area
Tax History
| Year | Tax Paid | Tax Assessment Tax Assessment Total Assessment is a certain percentage of the fair market value that is determined by local assessors to be the total taxable value of land and additions on the property. | Land | Improvement |
|---|---|---|---|---|
| 2024 | -- | $125,300 | $125,300 | -- |
Property History
| Date | Event | Price | Change | Sq Ft Price |
|---|---|---|---|---|
| 04/17/2025 04/17/25 | For Sale | $825,000 | +511.6% | $274 / Sq Ft |
| 02/19/2025 02/19/25 | Sold | -- | -- | -- |
| 01/20/2025 01/20/25 | Pending | -- | -- | -- |
| 11/07/2024 11/07/24 | For Sale | $134,900 | -- | -- |
Mortgage History
| Date | Status | Loan Amount | Loan Type |
|---|---|---|---|
| Closed | $504,548 | Construction |
Similar Homes in Bryan, TX
Source: Bryan-College Station Regional Multiple Listing Service
MLS Number: 25004599
APN: 451124
- 3010 Silverbell Ct
- 3014 Silverbell Ct
- 3025 Silverbell Ct
- TBD Luza Ln
- 3301 Luza Ln
- 3703 Luza Ln
- 4886 Burt Rd
- 1839 Smetana Rd
- 2300 Jeter Dr
- 4342 Dobrovolny Rd
- 3500 Fazzino Ln
- 84.09 Ac Valley Rd
- TBD 84.09 acres Valley Rd
- 84.09 Ac Valley Rd
- TBD Sandy Point Rd
- 0000 W Villa Maria Rd
- 0000 W Villa Maria Rd Unit 605
- 0000 W Villa Maria Rd Unit 801
- 0000 W Villa Maria Rd Unit 503
- 0000 W Villa Maria Rd Unit 701
- 5286 Caroline Dr
- 5173 Burt Rd
- 2001 Rock Ridge Ave
- 2033 Brisbane Way
- 1969 Chief St
- 1937 Cartwright St
- 1924 Cartwright St
- 1814 Thorndyke Ln
- 5428 Linda Ln Unit BZ
- 3301 Providence Ave
- 1828 Sandy Point Rd
- 2020 Shimla Dr
- 982 Crossing Dr
- 6000 Jones Rd
- 985 Marquis Dr
- 2007 Polmont Dr
- 6029 Toby Bend
- 1518 Saunders St
- 1417 Desire Ln
- 1923 Cambria Dr
