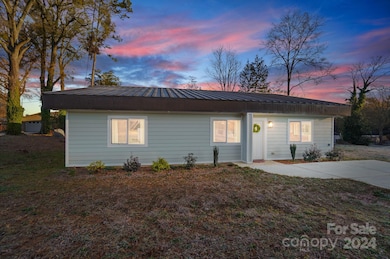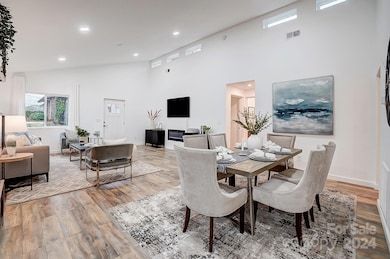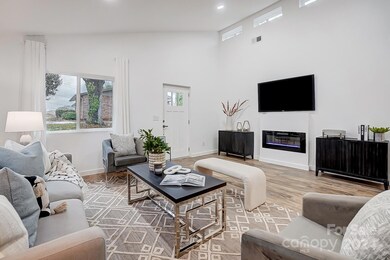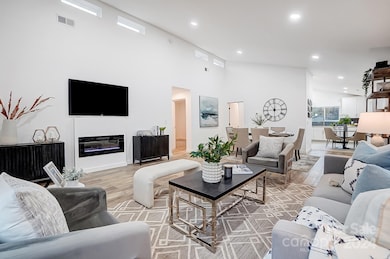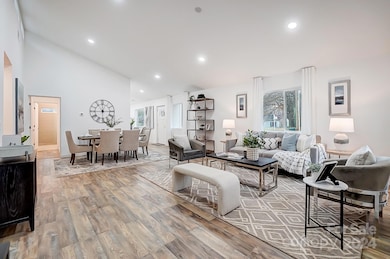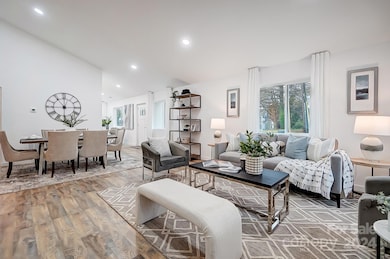
3035 Fallswood Dr Gastonia, NC 28052
Estimated payment $1,872/month
Highlights
- New Construction
- Corner Lot
- Laundry closet
- Open Floorplan
- Fireplace
- 1-Story Property
About This Home
Dare to Be Bold—This Isn't Your Ordinary Home!
Step into something extraordinary with this brand-new construction home. Built with durable metal framing, this home is designed to weather life’s storms—literally and figuratively. If you’re tired of cookie-cutter “sticks and bricks” homes, this one is a true standout!
Inside, you’ll find an open floor plan with vaulted ceilings and an electric fireplace, perfect for relaxing or entertaining in style. The kitchen is a showstopper, featuring sleek white cabinets, a tile backsplash, and stainless steel appliances that make every meal feel gourmet.
The primary bedroom is flooded with natural light and boasts a spa-inspired en-suite bathroom, making every day feel lux! Conveniently located near all Gastonia has to offer, this home is NEW, unique, and under $350K!
Don’t wait—this isn’t just a house; it’s a lifestyle upgrade. But good luck trying to beat the door down—it’s as solid as this incredible deal! Let’s make it yours today.
Listing Agent
Keller Williams South Park Brokerage Email: jeremysells@kw.com License #292114 Listed on: 12/13/2024

Home Details
Home Type
- Single Family
Est. Annual Taxes
- $1,937
Year Built
- Built in 2023 | New Construction
Lot Details
- Corner Lot
Parking
- Driveway
Home Design
- Slab Foundation
- Metal Roof
- Metal Siding
- Hardboard
Interior Spaces
- 1,485 Sq Ft Home
- 1-Story Property
- Open Floorplan
- Fireplace
- Laminate Flooring
- Laundry closet
Kitchen
- Electric Oven
- Dishwasher
Bedrooms and Bathrooms
- 3 Main Level Bedrooms
- Split Bedroom Floorplan
- 2 Full Bathrooms
Utilities
- Central Heating and Cooling System
- Septic Tank
Community Details
- Fleetwood Acres Subdivision
Listing and Financial Details
- Assessor Parcel Number 142034
Map
Home Values in the Area
Average Home Value in this Area
Tax History
| Year | Tax Paid | Tax Assessment Tax Assessment Total Assessment is a certain percentage of the fair market value that is determined by local assessors to be the total taxable value of land and additions on the property. | Land | Improvement |
|---|---|---|---|---|
| 2024 | $1,937 | $271,330 | $15,000 | $256,330 |
| 2023 | $104 | $15,000 | $15,000 | $0 |
| 2022 | $92 | $10,000 | $10,000 | $0 |
| 2021 | $9 | $10,000 | $10,000 | $0 |
| 2019 | $93 | $10,000 | $10,000 | $0 |
| 2018 | $94 | $9,600 | $9,600 | $0 |
| 2017 | $94 | $9,600 | $9,600 | $0 |
| 2016 | $94 | $9,600 | $0 | $0 |
| 2014 | $109 | $11,250 | $11,250 | $0 |
Property History
| Date | Event | Price | Change | Sq Ft Price |
|---|---|---|---|---|
| 02/15/2025 02/15/25 | Price Changed | $309,000 | -10.0% | $208 / Sq Ft |
| 12/13/2024 12/13/24 | For Sale | $343,500 | -- | $231 / Sq Ft |
Purchase History
| Date | Type | Sale Price | Title Company |
|---|---|---|---|
| Warranty Deed | $35,000 | None Available | |
| Warranty Deed | $30,000 | None Available | |
| Warranty Deed | $12,000 | None Available | |
| Deed | -- | -- |
Similar Homes in Gastonia, NC
Source: Canopy MLS (Canopy Realtor® Association)
MLS Number: 4207195
APN: 142034
- 00 Claudette Dr
- 308 Davis Park Rd
- 3320 Hunting Wood Ct
- 3703 Crawford St
- 3021 Davis Park Rd
- 3702 Crawford St
- 3316 Queens Ln Unit 10
- 601 Queens Rd
- 3030 Crawford Ave
- 3001 Crawford Ave
- 2318 Knight Dr
- 3118 Maple Ridge Dr Unit 11
- 3122 Maple Ridge Dr
- 3607 Clover Valley Dr
- 3138 Maple Ridge Dr
- 3202 Crawford Ave
- 3208 Crawford Ave
- 3120 Crawford Ave
- 212 Queens Ct
- 3214 Crawford Ave
- 3113 Strong Box Ln
- 605 Queens Rd
- 3332 York Hwy
- 209 Nila Dawn Ave
- 3342 York Hwy
- 2716 Crawford Ave
- 326 Mountain View St Unit A
- 326 Mountain View St Unit B
- 1926 Hartford Dr
- 1680 Herman Dr
- 2108 Garland Ave
- 1518 Belmar Dr
- 1616 Anthony Dr
- 4057 Port Richmond Ave
- 323 Oakwood Cir
- 2348 Layman Dr
- 2348 Layman Dr Unit Litchfield
- 2348 Layman Dr Unit Salisbury
- 2348 Layman Dr Unit 2605 (Litchfield)
- 2416 Wendy Ln Unit 13

