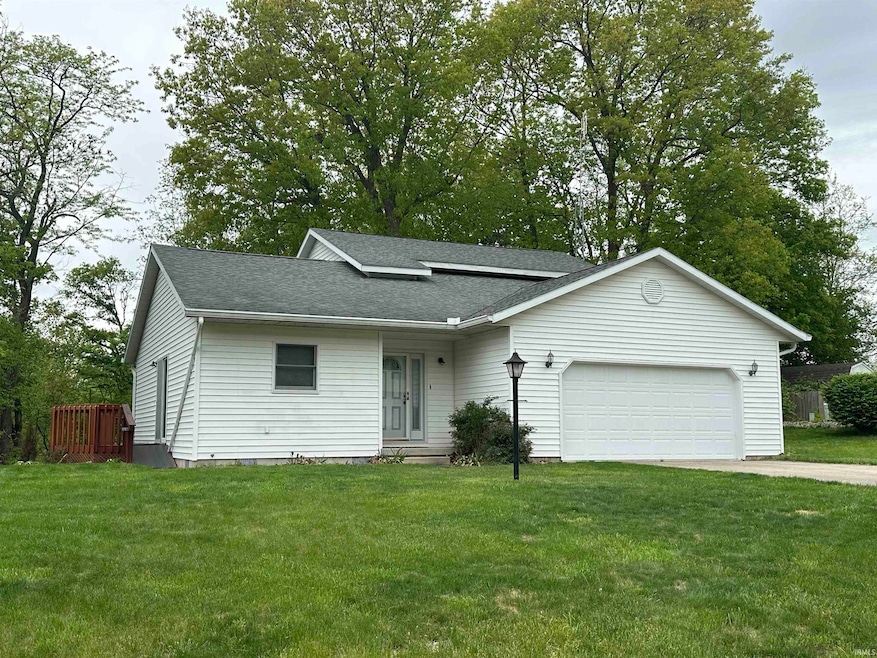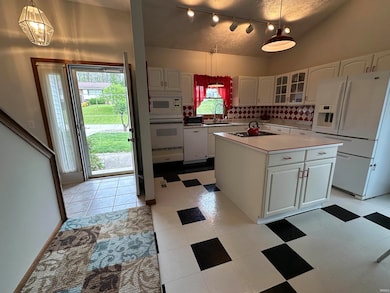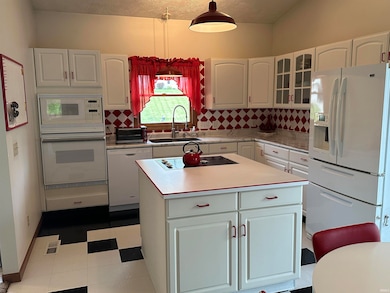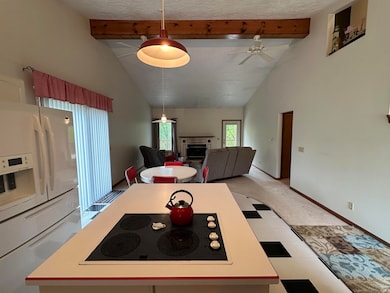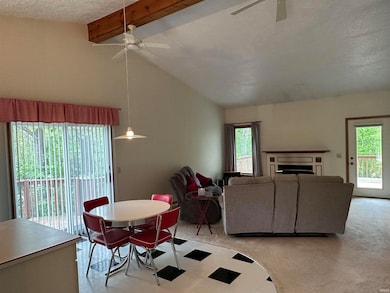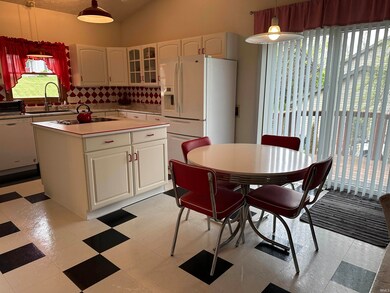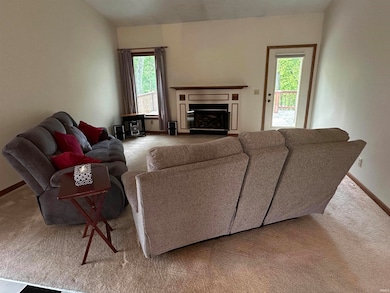
3036 S Partridge Ln Marion, IN 46953
Estimated payment $1,284/month
Highlights
- Primary Bedroom Suite
- 2 Car Attached Garage
- Lot Has A Rolling Slope
- Partially Wooded Lot
- Central Air
- Gas Log Fireplace
About This Home
Unique home 5 minutes from Marion located in country-like Quail Hollow S/Div with an added bonus of city utilities!! This home features a greatroom design floor plan with vaulted beamed ceiling, gas fireplace and doors that exit to a large 33x17 deck with a very private wooded view and also to an 8x6 deck. The comfortable Primary BR suite contains 2 spacious double closets and bathroom with step-in shower and a jet tub. The upper level features 2 bedrooms - one with slider doors to a 10x6 balcony deck - and a bathroom that contains a step-in shower. This home has very ample closet space. The attached garage has a deluxe work bench which will remain. The refrigerator, washer & dryer are nego. Fireplace is propane gas - tank does not remain.
Home Details
Home Type
- Single Family
Est. Annual Taxes
- $956
Year Built
- Built in 1996
Lot Details
- 0.3 Acre Lot
- Lot Has A Rolling Slope
- Partially Wooded Lot
Parking
- 2 Car Attached Garage
Home Design
- Vinyl Construction Material
Interior Spaces
- 1,651 Sq Ft Home
- 2-Story Property
- Gas Log Fireplace
- Living Room with Fireplace
- Crawl Space
- Disposal
Bedrooms and Bathrooms
- 3 Bedrooms
- Primary Bedroom Suite
Location
- Suburban Location
Schools
- Allen/Justice Elementary School
- Mcculloch/Justice Middle School
- Marion High School
Utilities
- Central Air
- Heat Pump System
Community Details
- Quail Hollow Subdivision
Listing and Financial Details
- Assessor Parcel Number 27-07-16-100-016.000-001
Map
Home Values in the Area
Average Home Value in this Area
Tax History
| Year | Tax Paid | Tax Assessment Tax Assessment Total Assessment is a certain percentage of the fair market value that is determined by local assessors to be the total taxable value of land and additions on the property. | Land | Improvement |
|---|---|---|---|---|
| 2024 | $956 | $155,700 | $22,200 | $133,500 |
| 2023 | $869 | $150,900 | $22,200 | $128,700 |
| 2022 | $922 | $139,400 | $22,200 | $117,200 |
| 2021 | $856 | $131,600 | $22,200 | $109,400 |
| 2020 | $741 | $131,600 | $22,200 | $109,400 |
| 2019 | $688 | $131,600 | $22,200 | $109,400 |
| 2018 | $629 | $131,600 | $22,200 | $109,400 |
| 2017 | $528 | $121,000 | $22,300 | $98,700 |
| 2016 | $505 | $122,700 | $22,300 | $100,400 |
| 2014 | $517 | $124,800 | $22,300 | $102,500 |
| 2013 | $517 | $125,500 | $22,300 | $103,200 |
Property History
| Date | Event | Price | Change | Sq Ft Price |
|---|---|---|---|---|
| 06/02/2025 06/02/25 | Price Changed | $219,000 | -4.4% | $133 / Sq Ft |
| 05/13/2025 05/13/25 | For Sale | $229,000 | -- | $139 / Sq Ft |
Purchase History
| Date | Type | Sale Price | Title Company |
|---|---|---|---|
| Deed | $122,000 | -- |
Mortgage History
| Date | Status | Loan Amount | Loan Type |
|---|---|---|---|
| Open | $30,000 | Credit Line Revolving |
Similar Homes in Marion, IN
Source: Indiana Regional MLS
MLS Number: 202517706
APN: 27-07-16-100-016.000-001
- 3076 S Partridge Ln
- 57 Ptarmigan Trail
- 56 Ptarmigan Trail
- 55 Ptarmigan Trail
- 54 Ptarmigan Trail
- 53 Ptarmigan Trail
- 52 Ptarmigan Trail
- 51 Ptarmigan Trail
- 49 Ptarmigan Trail
- 48 Ptarmigan Trail
- 2610 Ptarmigan Trail
- 42 Ptarmigan Trail
- 000 S 350 E
- 1531 E St
- 1144 E 30th St
- 3411 S Home Ave
- 1122 E 27th St
- 3239 S Overman Ave
- 3216 S Overman Ave
- 402 E 32nd St
