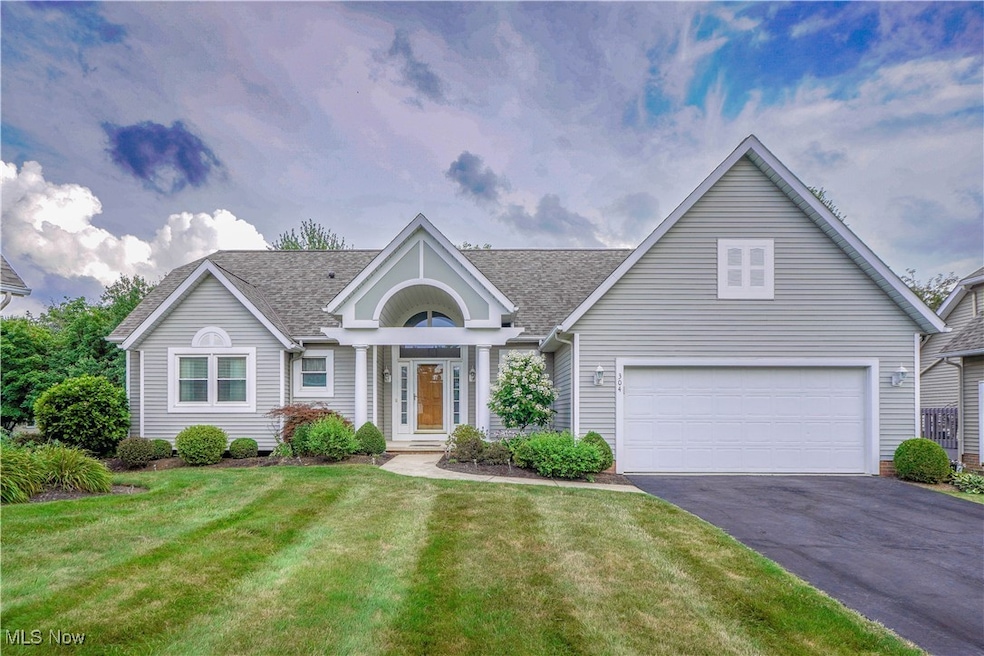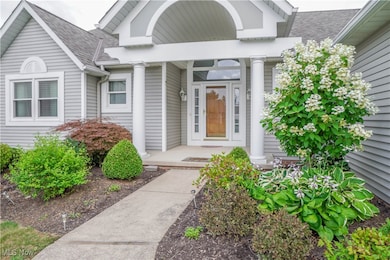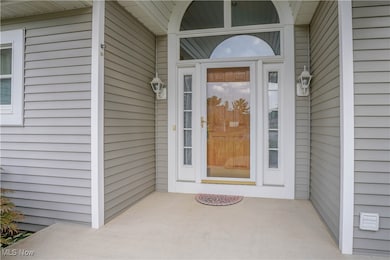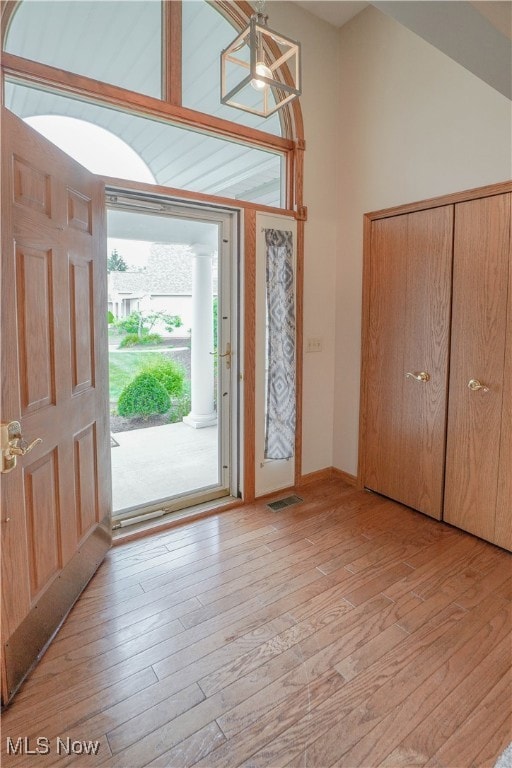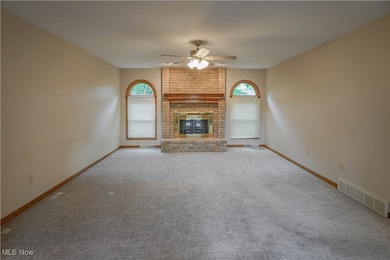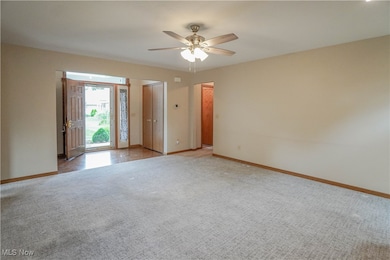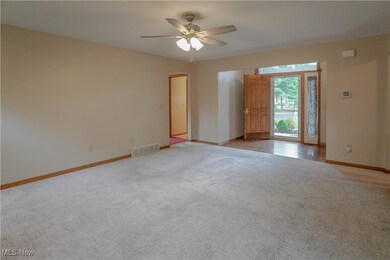
304 Auburn Oaks Dr Unit 27 Wadsworth, OH 44281
Estimated payment $2,381/month
Highlights
- Popular Property
- Gated Community
- Cul-De-Sac
- Overlook Elementary School Rated A-
- Deck
- Front Porch
About This Home
Welcome to easy living without giving up space or privacy! This exceptionally kept detached ranch sits within the sought after Briarthorn Condominium Association, combining the low maintenance benefits of condo ownership with the feel of a standalone home. Step from the covered front porch into a vaulted foyer with hardwood floors that flows into an airy great room highlighted by a gas fireplace and classic brick hearth—perfect for cozy evenings or relaxed entertaining. Your first-floor primary suite is tucked to one side for privacy and features dual closets and an en suite bath with a walk-in shower. A guest bedroom and full bath are adjacent to the Primary suite. The eat in kitchen is filled with natural light and opens to the back deck through sliding glass doors, extending your living space outdoors. All stainless-steel appliances stay, making move in easy. A main level laundry room, which includes washer and dryer, adds everyday convenience. Downstairs, the finished lower level expands your options—use the large rec room for media, hobbies, or game nights, and take advantage of a roomy office or potential guest space as your needs evolve. Enjoy comfort, flexibility, and low maintenance living with Wadsworth Schools. Come see it!
Listing Agent
Keller Williams Elevate Brokerage Email: toddkavanagh@kw.com, 440-572-1200 License #2020001322 Listed on: 07/17/2025

Property Details
Home Type
- Condominium
Est. Annual Taxes
- $3,092
Year Built
- Built in 1996
Lot Details
- Cul-De-Sac
- Landscaped
HOA Fees
Parking
- 2 Car Attached Garage
- Garage Door Opener
- Driveway
- Additional Parking
Home Design
- Block Foundation
- Fiberglass Roof
- Asphalt Roof
- Vinyl Siding
Interior Spaces
- 2-Story Property
- Gas Fireplace
- Partially Finished Basement
- Sump Pump
Kitchen
- Cooktop
- Microwave
- Dishwasher
- Disposal
Bedrooms and Bathrooms
- 2 Main Level Bedrooms
- 2 Full Bathrooms
Laundry
- Dryer
- Washer
Home Security
Outdoor Features
- Deck
- Front Porch
Utilities
- Forced Air Heating and Cooling System
Listing and Financial Details
- Assessor Parcel Number 040-20B-09-175
Community Details
Overview
- Association fees include management, common area maintenance, insurance, ground maintenance, maintenance structure, recreation facilities, reserve fund, roof, snow removal
- Briarthorn Condominium Association
- Briarthorn Condo Subdivision
Amenities
- Common Area
Recreation
- Park
Pet Policy
- Pets Allowed
Security
- Gated Community
- Fire and Smoke Detector
Map
Home Values in the Area
Average Home Value in this Area
Tax History
| Year | Tax Paid | Tax Assessment Tax Assessment Total Assessment is a certain percentage of the fair market value that is determined by local assessors to be the total taxable value of land and additions on the property. | Land | Improvement |
|---|---|---|---|---|
| 2024 | $3,092 | $80,240 | $21,880 | $58,360 |
| 2023 | $3,092 | $80,240 | $21,880 | $58,360 |
| 2022 | $3,149 | $80,240 | $21,880 | $58,360 |
| 2021 | $2,883 | $64,180 | $17,500 | $46,680 |
| 2020 | $2,539 | $64,180 | $17,500 | $46,680 |
| 2019 | $2,542 | $64,180 | $17,500 | $46,680 |
| 2018 | $2,017 | $49,990 | $15,870 | $34,120 |
| 2017 | $2,446 | $49,990 | $15,870 | $34,120 |
| 2016 | $2,486 | $49,990 | $15,870 | $34,120 |
| 2015 | $2,436 | $46,720 | $14,830 | $31,890 |
| 2014 | $2,476 | $46,720 | $14,830 | $31,890 |
| 2013 | $2,479 | $46,720 | $14,830 | $31,890 |
Property History
| Date | Event | Price | Change | Sq Ft Price |
|---|---|---|---|---|
| 07/17/2025 07/17/25 | For Sale | $299,900 | +62.1% | $173 / Sq Ft |
| 03/09/2017 03/09/17 | Sold | $185,000 | -1.6% | $154 / Sq Ft |
| 01/28/2017 01/28/17 | Pending | -- | -- | -- |
| 01/19/2017 01/19/17 | For Sale | $188,000 | -- | $156 / Sq Ft |
Purchase History
| Date | Type | Sale Price | Title Company |
|---|---|---|---|
| Foreclosure Deed | $185,000 | First American Title Ins Co | |
| Deed | -- | -- | |
| Deed | -- | -- | |
| Interfamily Deed Transfer | $7,300 | -- | |
| Interfamily Deed Transfer | -- | -- |
Mortgage History
| Date | Status | Loan Amount | Loan Type |
|---|---|---|---|
| Previous Owner | $138,250 | Adjustable Rate Mortgage/ARM | |
| Previous Owner | $129,500 | Future Advance Clause Open End Mortgage | |
| Previous Owner | $96,000 | Unknown |
Similar Homes in Wadsworth, OH
Source: MLS Now
MLS Number: 5140896
APN: 040-20B-09-175
- 206 Blackstone Cir
- 140 Bay Hill Dr Unit 79
- 105 Barkwood Dr
- 137 Bay Hill Dr
- 608 & 590 Leeds Gate Ln
- 684 Akron Rd
- 450 Akron Rd
- 462 Farr Ave
- 363 Highland Ave
- 352 N Lyman St
- 205 Longview Dr
- 326 N Lyman St
- 314 Kaylee Dr
- 202 Tolbert St
- 145 W North St
- 275 High St
- 189 Park Place Dr Unit 122
- 220 SiMcOx St
- 7987 Hartman Rd
- 158 Humbolt Ave
- 276 Acacia Ln
- 600 Grant Allen Way
- 149 Meadowcreek Dr
- 1424 Wooster Rd
- 1270 South Ave
- 436 N Portage St
- 1457 Karl Dr Unit 1457
- 649 W Hopocan Ave Unit 1/2
- 3295 Trumbull Ave
- 404 Wooster Rd N
- 404 Wooster Rd N
- 1626 Sunnyacres Rd
- 1330 Meadow Run
- 522 Heritage Woods Dr
- 254 Ledgestone Ct
- 1335 Vale Dr
- 1157 Meadow Run
- 203 Robinson Ave
- 454 Crestmont Ct
- 185 Montrose Ave W
