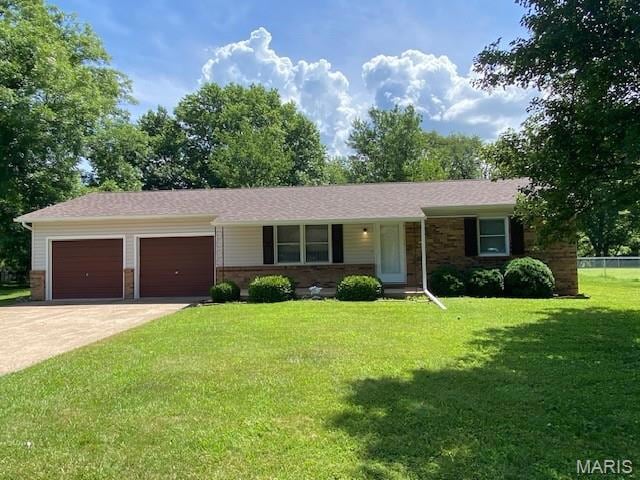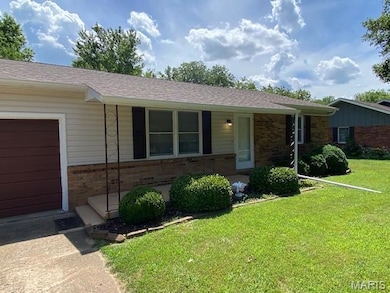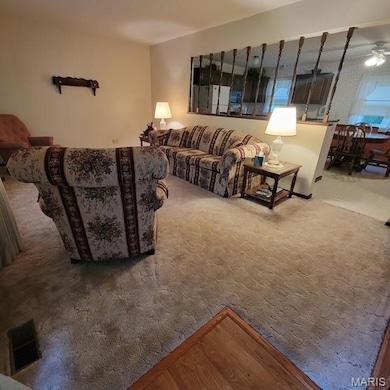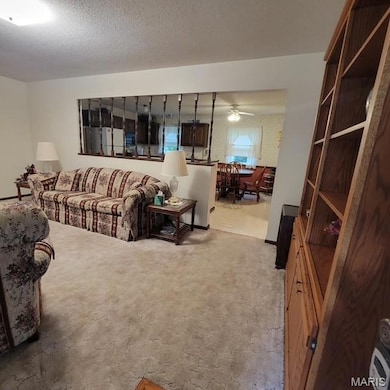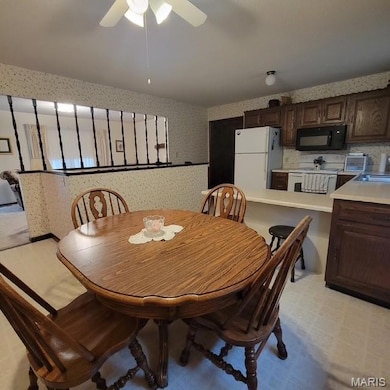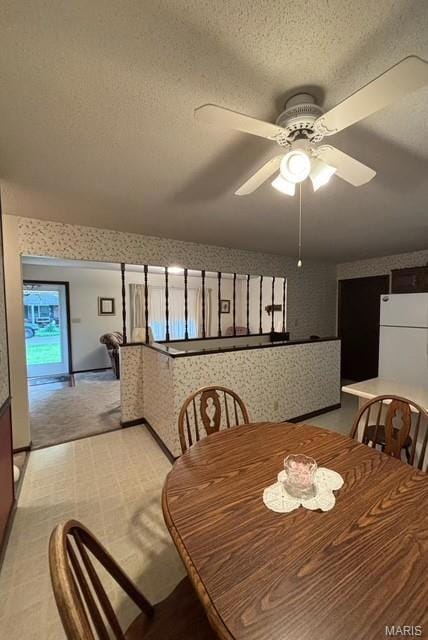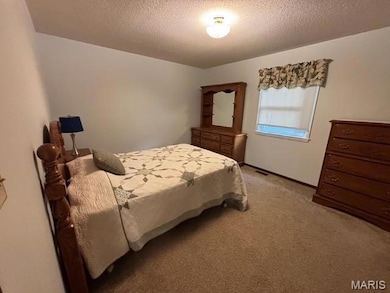
304 Hillcrest Dr Sainte Genevieve, MO 63670
Estimated payment $1,342/month
Highlights
- Recreation Room
- No HOA
- 2 Car Attached Garage
- Traditional Architecture
- Covered patio or porch
- Oversized Parking
About This Home
Minutes from Old Town Ste. Genevieve and just a very short stroll to the vibrant Jour de Fete Festival, this updated home is full of charm and convenience! Featuring 2 bedrooms, 1.5 baths, and an open floor plan, it offers a spacious feel with a finished lower level and half bath for added flexibility. Enjoy outdoor living on the your patio overlooking a large, level lot that backs to serene trees. With a brand-new roof and siding (2024), Newer Windows and an oversized 2-car garage, this home blends comfort, style, and location into one unbeatable package. Opportunity is Knocking... So Answer the Door! Seller is Providing Passed Occupancy for the City of Ste. Genevieve.
Listing Agent
Coldwell Banker Realty - Gundaker License #2010007828 Listed on: 07/10/2025

Home Details
Home Type
- Single Family
Est. Annual Taxes
- $1,147
Year Built
- Built in 1978
Parking
- 2 Car Attached Garage
- Oversized Parking
- Garage Door Opener
- Off-Street Parking
Home Design
- House
- Traditional Architecture
- Brick Veneer
Interior Spaces
- 1,026 Sq Ft Home
- 1-Story Property
- Family Room
- Recreation Room
- Partially Finished Basement
- Basement Ceilings are 8 Feet High
Kitchen
- Microwave
- Disposal
Flooring
- Carpet
- Laminate
Bedrooms and Bathrooms
- 2 Bedrooms
Home Security
- Storm Doors
- Fire and Smoke Detector
Schools
- Ste. Genevieve Elem. Elementary School
- Ste. Genevieve Middle School
- Ste. Genevieve Sr. High School
Additional Features
- Covered patio or porch
- Forced Air Heating and Cooling System
Community Details
- No Home Owners Association
Listing and Financial Details
- Assessor Parcel Number 10248.000
Map
Home Values in the Area
Average Home Value in this Area
Tax History
| Year | Tax Paid | Tax Assessment Tax Assessment Total Assessment is a certain percentage of the fair market value that is determined by local assessors to be the total taxable value of land and additions on the property. | Land | Improvement |
|---|---|---|---|---|
| 2024 | $1,147 | $20,400 | $0 | $0 |
| 2023 | $1,118 | $20,130 | $3,070 | $17,060 |
| 2022 | $969 | $17,570 | $0 | $0 |
| 2021 | $967 | $17,570 | $0 | $0 |
| 2020 | $967 | $17,270 | $3,070 | $14,200 |
| 2019 | $967 | $17,270 | $3,070 | $14,200 |
| 2018 | $920 | $17,270 | $0 | $0 |
| 2017 | $891 | $17,270 | $0 | $0 |
| 2016 | $962 | $18,550 | $0 | $0 |
| 2015 | -- | $18,550 | $0 | $0 |
| 2014 | -- | $18,550 | $0 | $0 |
| 2013 | -- | $18,550 | $0 | $0 |
| 2012 | -- | $18,549 | $1,615 | $16,934 |
Property History
| Date | Event | Price | Change | Sq Ft Price |
|---|---|---|---|---|
| 07/10/2025 07/10/25 | For Sale | $224,900 | -- | $219 / Sq Ft |
Similar Homes in the area
Source: MARIS MLS
MLS Number: MIS25045710
APN: 10248.000
- 520 Larose St
- 132 Linn Dr
- 403 Jefferson St
- 371 Jefferson St
- 672 Jefferson St
- 305 N Main St
- 753 Rozier St
- 1046 Market St
- 0 Lahaye St Unit MIS25043061
- 698 N 3rd St
- 206 Saint Jude Dr
- 215 Virginia St
- 55 Picardy Ln
- 12449 Quarrytown Rd
- 23576 State Route J
- 16084 Sugar Bottom Rd
- 18320 Garden Rd
- 806 Conner St
- 207 Cherry Ave
- 701 Bluff St
- 787 Memorial Dr
- 21 E Saint Joseph St
- 21 E St Joseph St
- 6 Woodchase Dr
- 1502 N Washington St
- 821 Hillsboro Rd
- 601 Wallace Rd
- 405 Joan Dr
- 405 Joan Dr
- 405 Joan Dr
- 405 Joan Dr
- 801 Brittany Ct
- 25 Ava Ct
- 728 American Legion Dr
- 18 Station W
- 400 Maple Valley Dr
- 100 Roper
- 1000 Icon Way
- 60 Liberty Landing Cir
- 4826 Red Rooster Ln
