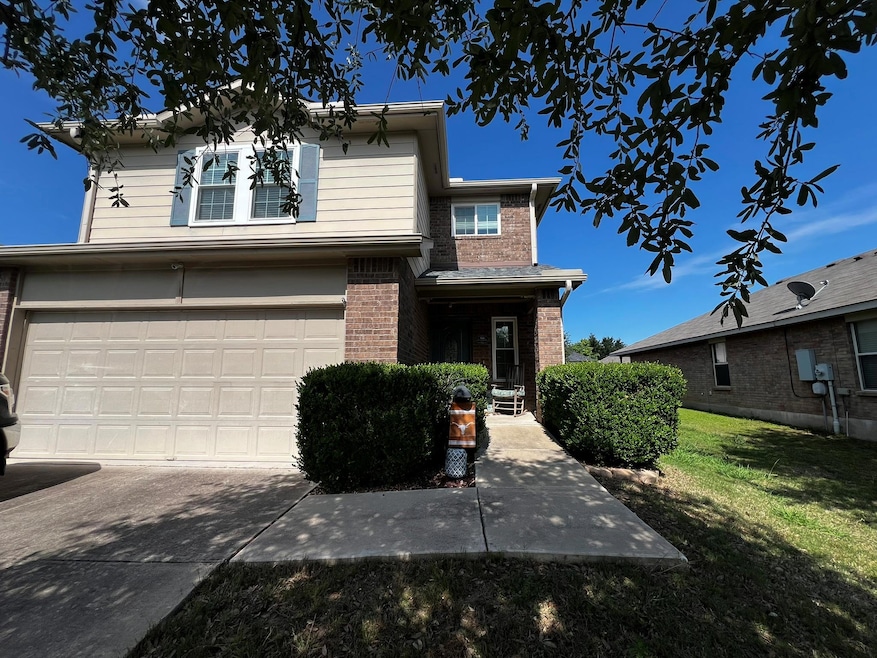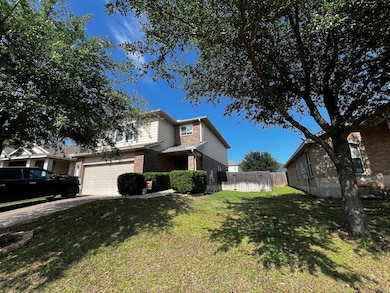
304 Kingfisher Ln Leander, TX 78641
Seward Junction NeighborhoodEstimated payment $2,548/month
Highlights
- Heated Spa
- Granite Countertops
- Covered patio or porch
- Stacy Kaye Danielson Middle School Rated A-
- Multiple Living Areas
- 2 Car Attached Garage
About This Home
Open House Friday April 13 and Sat April 14 11:00 Am - 2:00 PM. Beautifully maintained home featuring tile flooring throughout the downstairs. Crown molding and 2" faux wood blinds enhance the living areas. Convenient guest bedroom and full bath with step-in shower and wide doorways located on the main level. The kitchen offers granite countertops and stainless steel appliances. Upstairs includes the spacious primary suite with a full en-suite bath featuring a garden tub, separate walk-in shower, and dual vanities. Two secondary bedrooms, a game room with coffered ceiling, and a laundry room complete the upper level.Outdoor living is elevated with a luxurious heated Swim Spa, perfect for year-round relaxation and exercise. It features a durable, easy-to-store cover for convenience and protection—an ideal blend of wellness and leisure right in your backyard. Additional highlights include established landscaping, automatic sprinkler system, overhead garage storage, pre-wired for surround sound, and a security system. You can also enjoy access to the community amenities such as a pool and scenic walking trails.
Listing Agent
Weichert-Barton Harris & CO Brokerage Phone: (512) 330-9300 License #0725865 Listed on: 05/27/2025

Home Details
Home Type
- Single Family
Est. Annual Taxes
- $7,620
Year Built
- Built in 2012
Lot Details
- 6,948 Sq Ft Lot
- Southwest Facing Home
- Gated Home
- Wood Fence
- Back Yard Fenced
- Sprinkler System
HOA Fees
- $29 Monthly HOA Fees
Parking
- 2 Car Attached Garage
- Single Garage Door
- Garage Door Opener
Home Design
- Slab Foundation
- Shingle Roof
- Masonry Siding
Interior Spaces
- 2,051 Sq Ft Home
- 2-Story Property
- Wired For Sound
- Crown Molding
- Coffered Ceiling
- Ceiling Fan
- Double Pane Windows
- Drapes & Rods
- Blinds
- Multiple Living Areas
- Washer and Dryer
Kitchen
- Breakfast Bar
- Free-Standing Range
- Microwave
- Dishwasher
- Granite Countertops
- Disposal
Flooring
- Carpet
- Tile
Bedrooms and Bathrooms
- 4 Bedrooms | 1 Main Level Bedroom
- Walk-In Closet
- In-Law or Guest Suite
- 3 Full Bathrooms
- Double Vanity
- Garden Bath
- Separate Shower
Home Security
- Security System Owned
- Fire and Smoke Detector
- In Wall Pest System
Pool
- Heated Spa
- Heated Above Ground Pool
- Above Ground Spa
- Pool Cover
Outdoor Features
- Covered patio or porch
- Shed
- Rain Gutters
Schools
- Jim Plain Elementary School
- Knox Wiley Middle School
- Rouse High School
Utilities
- Central Heating and Cooling System
- Underground Utilities
- Electric Water Heater
- High Speed Internet
- Cable TV Available
Listing and Financial Details
- Assessor Parcel Number 17W3461P4BT0340001
- Tax Block T
Community Details
Overview
- Association fees include common area maintenance
- Summerlyn Association
- Summerlyn Ph P 4B Subdivision
Amenities
- Community Mailbox
Recreation
- Community Pool
- Park
Map
Home Values in the Area
Average Home Value in this Area
Tax History
| Year | Tax Paid | Tax Assessment Tax Assessment Total Assessment is a certain percentage of the fair market value that is determined by local assessors to be the total taxable value of land and additions on the property. | Land | Improvement |
|---|---|---|---|---|
| 2024 | $5,993 | $338,317 | -- | -- |
| 2023 | $5,336 | $307,561 | $0 | $0 |
| 2022 | $6,676 | $279,601 | $0 | $0 |
| 2021 | $7,362 | $254,183 | $59,000 | $195,611 |
| 2020 | $6,815 | $231,075 | $52,206 | $178,869 |
| 2019 | $7,226 | $239,120 | $52,800 | $186,320 |
| 2018 | $6,304 | $233,296 | $49,813 | $183,483 |
| 2017 | $6,838 | $225,181 | $45,700 | $179,481 |
| 2016 | $6,412 | $211,160 | $45,700 | $165,460 |
| 2015 | $4,870 | $184,484 | $35,000 | $161,481 |
| 2014 | $4,870 | $167,713 | $0 | $0 |
Property History
| Date | Event | Price | Change | Sq Ft Price |
|---|---|---|---|---|
| 05/27/2025 05/27/25 | For Sale | $355,000 | +71.5% | $173 / Sq Ft |
| 05/15/2015 05/15/15 | Sold | -- | -- | -- |
| 04/07/2015 04/07/15 | Pending | -- | -- | -- |
| 03/22/2015 03/22/15 | For Sale | $207,000 | -- | $101 / Sq Ft |
Purchase History
| Date | Type | Sale Price | Title Company |
|---|---|---|---|
| Vendors Lien | -- | Itc | |
| Vendors Lien | -- | None Available |
Mortgage History
| Date | Status | Loan Amount | Loan Type |
|---|---|---|---|
| Open | $204,000 | VA | |
| Previous Owner | $157,315 | VA |
Similar Homes in Leander, TX
Source: Unlock MLS (Austin Board of REALTORS®)
MLS Number: 7983462
APN: R506397
- 324 Kingfisher Ln
- 100 Snowy Egret
- 141 Snowy Egret
- 212 Lark St
- 404 Moorhen Cove
- 437 Moorhen Cove
- 121 Moorhen Ln
- 108 Marcheeta Way
- 205 Talon Grasp Trail
- 113 Sierra Mar Loop
- 400 Hummingbird Ln
- 124 Ancellotta Way
- 292 Housefinch Loop
- 132 Ancellotta Way
- 709 Hummingbird Ln
- 555 River Run
- TBD River Run
- 713 Hummingbird Ln
- 423 Sierra Mar Loop
- 129 Syrah Ct
- 200 Kingfisher Ln
- 511 Hoot Owl Ln S
- 620 Kingfisher Ln
- 125 Larkspur Park Blvd
- 116 Talon Grasp Trail
- 113 Sierra Mar Loop
- 100 Sierra Mar Loop
- 149 Larkspur Park Blvd
- 271 Housefinch Loop
- 137 Green Egret Way
- 309 Trellis Blvd
- 161 Syrah Ct
- 180 Green Egret Way
- 329 Trellis Blvd
- 161 Prairie Falcon Way
- 161 Prairie Falcon Way
- 121 Prosecco Path
- 313 Spotted Rail Ridge
- 105 Painted Bunting Cove
- 145 Housefinch Loop

