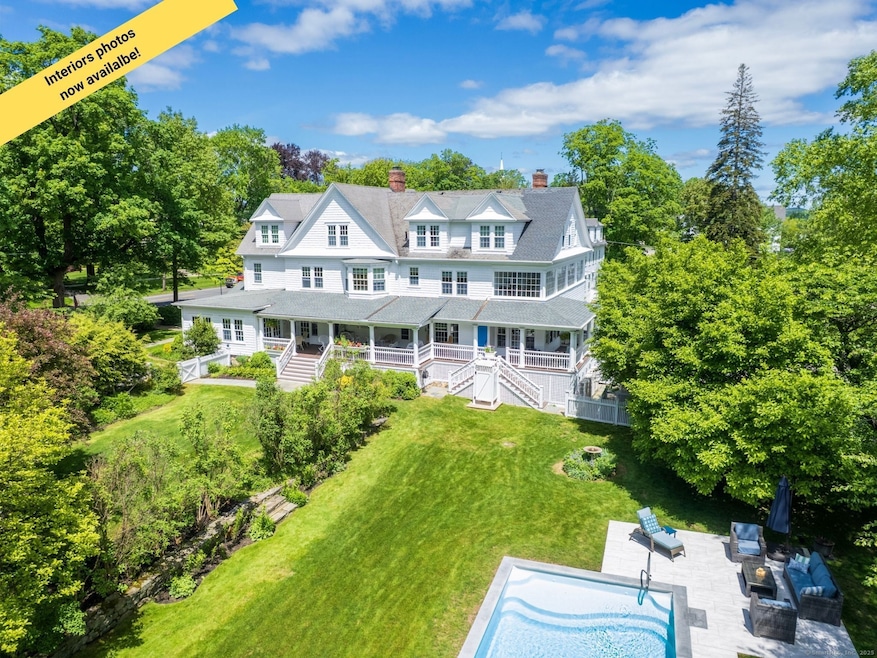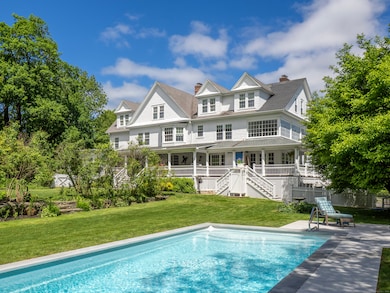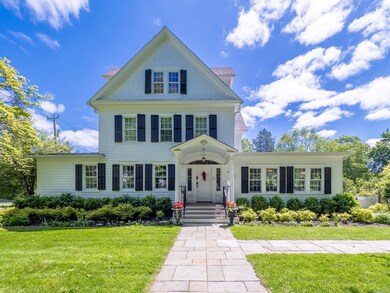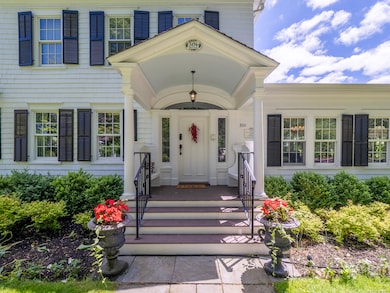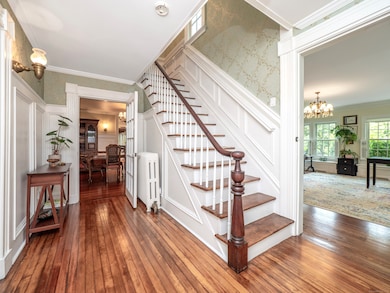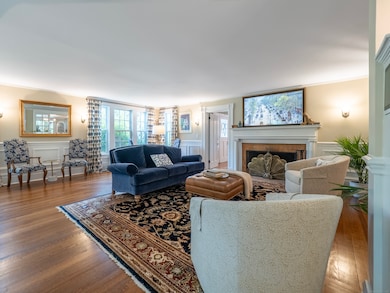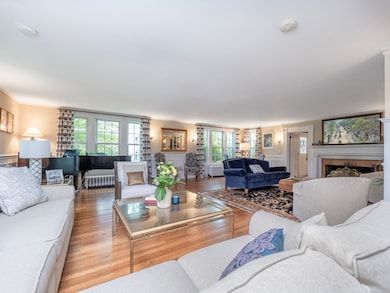
304 Main St Ridgefield, CT 06877
Estimated payment $24,709/month
Highlights
- Heated In Ground Pool
- Open Floorplan
- Property is near public transit
- Veterans Park Elementary School Rated A
- Colonial Architecture
- Attic
About This Home
One of the most coveted addresses in Ridgefield CT... "the house on the corner of Main & Market". This historic, fully renovated 7600+sf, 9 bedroom, 11 bath home is a true town treasure. Located on 1.24 stunning acres in the heart of downtown Ridgefield, complete w/ a breathtaking, heated salt-water pool & perennial gardens, this exquisite property is one of only 12 homes w/ a front row seat to everything that makes Ridgefield repeatedly ranked CT's #1 town. The iconic Memorial Day Parade marches right past your door & the Holiday Stroll horse & carriage rides can be viewed from your living room window! This spectacular home provides a spacious yet comfortable layout conducive to both gracious entertaining & family gatherings. Rare for a home of this grandeur, each room is more inviting than the next w/ the heart of the home being the open kitchen/living/dining combination great room w/ multiple french doors opening to your 710sf wraparound veranda. Walk to shops, museums, restaurants, galleries, concerts in the park, The Playhouse, Prospector Theater, ACT & everything CT's 1st designated Cultural District has to offer! Feeling inspired?... With 9 large ensuite bedrooms, incl. an in-law/au pair suite, approvals are in place for an 8 BR B&B! The possibilities are endless!!! This masterpiece of a home is meant to be lived in, loved & celebrated. With a long line of notable owners, the next stewards of this historic estate will undoubtedly be honored to call this home their own!
Home Details
Home Type
- Single Family
Est. Annual Taxes
- $44,276
Year Built
- Built in 1802
Lot Details
- 1.24 Acre Lot
- Sprinkler System
- Garden
- Property is zoned RA
Parking
- 2 Car Garage
Home Design
- Colonial Architecture
- Antique Architecture
- Stone Foundation
- Frame Construction
- Asphalt Shingled Roof
- Wood Siding
- Shingle Siding
Interior Spaces
- 7,689 Sq Ft Home
- Open Floorplan
- Built In Speakers
- Sound System
- 4 Fireplaces
- French Doors
- Entrance Foyer
- Pull Down Stairs to Attic
Kitchen
- Gas Range
- Microwave
- Dishwasher
Bedrooms and Bathrooms
- 9 Bedrooms
Laundry
- Laundry Room
- Laundry on upper level
- Dryer
- Washer
Unfinished Basement
- Basement Fills Entire Space Under The House
- Interior Basement Entry
- Garage Access
- Basement Storage
Home Security
- Home Security System
- Smart Locks
- Smart Thermostat
Eco-Friendly Details
- Pre-Wired For Photovoltaic Solar
Pool
- Heated In Ground Pool
- Saltwater Pool
- Pool has a Solar Cover
- Auto Pool Cleaner
Outdoor Features
- Covered Deck
- Patio
- Exterior Lighting
- Wrap Around Porch
Location
- Property is near public transit
- Property is near a golf course
Schools
- Veterans Park Elementary School
- East Ridge Middle School
- Ridgefield High School
Utilities
- Zoned Heating and Cooling
- Hot Water Heating System
- Heating System Uses Oil
- Programmable Thermostat
- Hot Water Circulator
- Fuel Tank Located in Basement
Listing and Financial Details
- Exclusions: Per inclusion / exclusion
- Assessor Parcel Number 278552
Map
Home Values in the Area
Average Home Value in this Area
Tax History
| Year | Tax Paid | Tax Assessment Tax Assessment Total Assessment is a certain percentage of the fair market value that is determined by local assessors to be the total taxable value of land and additions on the property. | Land | Improvement |
|---|---|---|---|---|
| 2025 | $44,276 | $1,616,510 | $597,870 | $1,018,640 |
| 2024 | $42,595 | $1,616,510 | $597,870 | $1,018,640 |
| 2023 | $41,352 | $1,602,160 | $597,870 | $1,004,290 |
| 2022 | $38,579 | $1,356,970 | $404,430 | $952,540 |
| 2021 | $38,280 | $1,356,970 | $404,430 | $952,540 |
| 2020 | $38,158 | $1,356,970 | $404,430 | $952,540 |
| 2019 | $13,129 | $1,356,970 | $404,430 | $952,540 |
| 2018 | $42,429 | $1,527,310 | $404,430 | $1,122,880 |
| 2017 | $40,095 | $1,473,530 | $393,800 | $1,079,730 |
| 2016 | $39,329 | $1,473,530 | $393,800 | $1,079,730 |
| 2015 | $38,327 | $1,473,530 | $393,800 | $1,079,730 |
| 2014 | $38,327 | $1,473,530 | $393,800 | $1,079,730 |
Property History
| Date | Event | Price | Change | Sq Ft Price |
|---|---|---|---|---|
| 06/06/2025 06/06/25 | For Sale | $3,795,000 | +105.1% | $494 / Sq Ft |
| 11/16/2018 11/16/18 | Sold | $1,850,000 | 0.0% | $275 / Sq Ft |
| 09/14/2018 09/14/18 | Pending | -- | -- | -- |
| 07/11/2018 07/11/18 | For Sale | $1,850,000 | -21.3% | $275 / Sq Ft |
| 01/05/2015 01/05/15 | Sold | $2,350,000 | -15.3% | $350 / Sq Ft |
| 12/06/2014 12/06/14 | Pending | -- | -- | -- |
| 08/30/2014 08/30/14 | For Sale | $2,775,000 | 0.0% | $413 / Sq Ft |
| 12/03/2012 12/03/12 | Rented | $9,000 | -5.3% | -- |
| 11/03/2012 11/03/12 | Under Contract | -- | -- | -- |
| 10/02/2012 10/02/12 | For Rent | $9,500 | -- | -- |
Purchase History
| Date | Type | Sale Price | Title Company |
|---|---|---|---|
| Warranty Deed | $1,850,000 | -- | |
| Warranty Deed | $2,350,000 | -- | |
| Warranty Deed | $1,425,000 | -- | |
| Warranty Deed | $455,000 | -- |
Mortgage History
| Date | Status | Loan Amount | Loan Type |
|---|---|---|---|
| Open | $1,370,000 | Adjustable Rate Mortgage/ARM | |
| Closed | $1,395,000 | Stand Alone Refi Refinance Of Original Loan | |
| Closed | $1,387,500 | Purchase Money Mortgage | |
| Previous Owner | $648,000 | Unknown |
Similar Homes in Ridgefield, CT
Source: SmartMLS
MLS Number: 24097799
APN: RIDG-000015-E000133
- 14 Market St
- 7 Jackson Ct
- 27 Catoonah St
- 156 Main St
- 44 E Ridge Rd
- 3 Ginos Way
- 61 High Ridge Ave
- 194 High Ridge Ave
- 31 West Ln
- 47 Peaceable St
- 19 Prospect Ridge Unit 16
- 57 Main St
- 67 Peaceable St
- 19 Keeler Close Unit 19
- 120 Prospect St Unit 66
- 120 Prospect St Unit 63
- 120 Prospect St Unit 19
- 120 Prospect St Unit 2
- 17 Lawson Ln Unit 17
- 75 Lawson Ln
- 192 High Ridge Ave
- 18 Cook Close
- 15 Quincy Close
- 77 Danbury Rd Unit C13
- 79 Danbury Rd Unit A9
- 79 Danbury Rd Unit A8
- 100C Danbury Rd Unit 2K
- 100C Danbury Rd Unit 2G
- 5 Apricot Ln
- 3 Kiwi Corner
- 66 Pumping Station Rd
- 49 Grandview Dr
- 96 Portland Ave
- 26 Chalburn Rd
- 619 Danbury Rd
- 7 Rita Rd
- 46 Grandview Rd
- 29 Tito Ln
- 38 Bishop Park Rd
- 14 Aspen Ledges Rd
