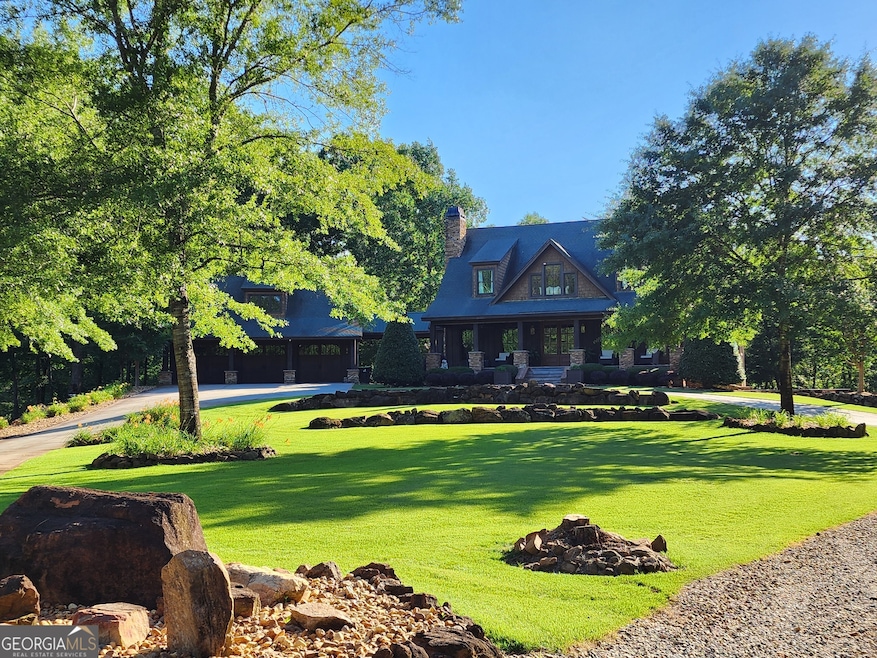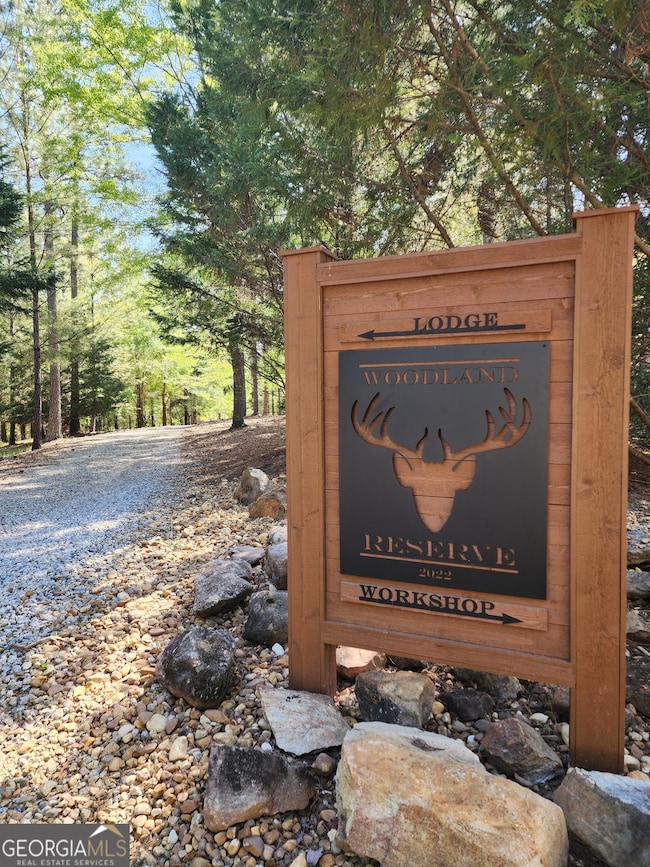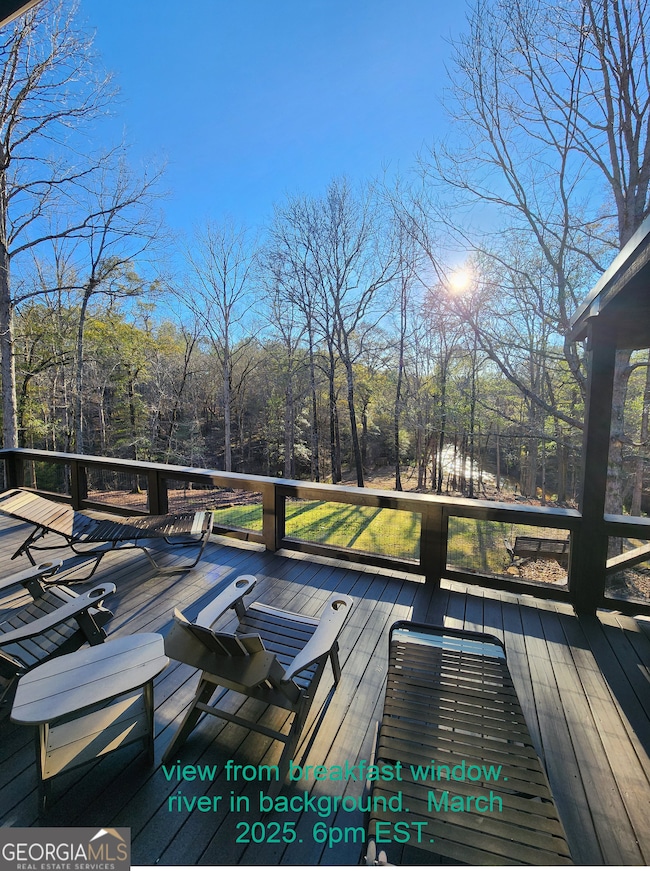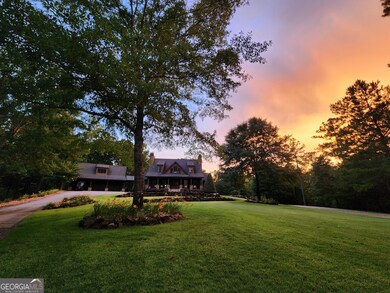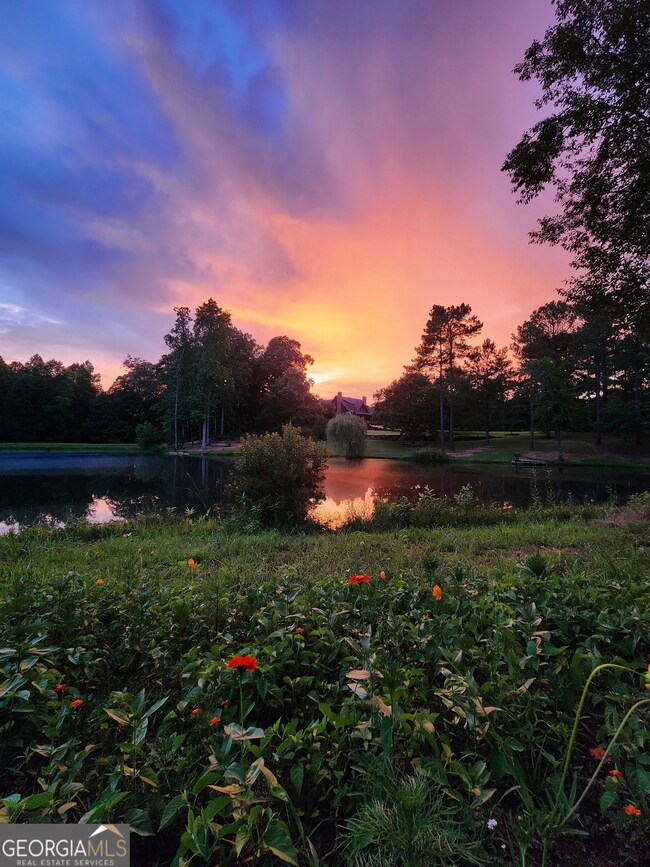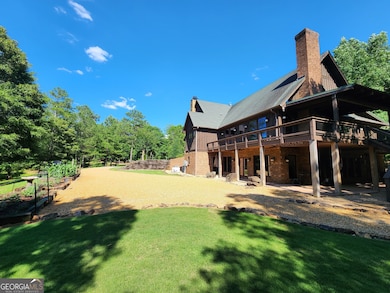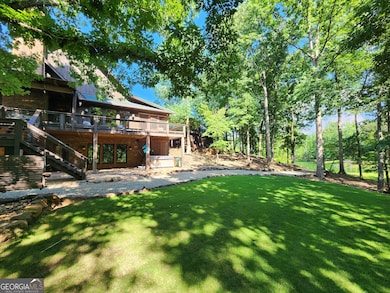3046 Sunrise Rd Woodland, GA 31836
Estimated payment $19,195/month
Highlights
- Home Theater
- Vaulted Ceiling
- Main Floor Primary Bedroom
- 288 Acre Lot
- Wood Flooring
- Loft
About This Home
Experience a rare gem in real estate: a legacy property built in 2011 by one of metro-Atlanta's most storied generational homebuilders, whose craftsmanship lineage (of family builders) traces back to the 1850s. Every inch of this home reflects unparalleled attention to detail, with 3,000 sq. ft. of reclaimed heart pine floors from Thomaston Mill and reclaimed hand-hewn beams adorning the grand room. The residence boasts four fireplaces, a striking combination of true masonry and prefab designs. The grand room, kitchen, and breakfast areas showcase exquisite clear pine tongue-and-groove ceilings with hand-hewn beams. The home features a thoughtfully designed layout with two bedrooms and en-suite baths upstairs, while the master suite is conveniently located on the main floor. The fully finished basement includes a second master suite, a secondary bedroom with bath, a spacious kitchen, living, and dining areas, along with a large fitness room and a theater room. The main home, crafted over approximately a year with the owner-builder and some of the finest artisans, this property exemplifies quality and dedication. The exterior is just as impressive, featuring true board and batten pine siding, multiple storage barns, a full workshop with a bath, well-maintained trails, and a serene 2+ acre managed pond (20+ deep). Enjoy the numerous covered porches, open decks, and the three-car garage with a substantial unfinished loft above, prepped for an in-law suite. The property's topography, trails, and food plots enhance its usability, and it benefits from its proximity to a vast state wildlife management area and a 300-acre lake. The WMA is Big Lazar Wildlife Management area, a 7000 acre state owned game preserve. Big Lazar Creek, one of the property borders, flows into the Flint River at approximately five miles from the border of the main property. Enjoy all that the WMA has to offer, in addition to the luxuries of the main estate. With approximately 1 mile of paved road frontage along Rising Sun Road, 1 mile of dirt road frontage along Fallin Road (county road 10), and 3/4 mile along Big Lazar Creek, this estate is as accessible as it is extraordinary. Contact the listing agent (related to seller) for additional photos, videos, and to schedule a private showing. Approximate heated square footage above grade is 4,000. Below grade heated approximately 2,150. Screen Porch approximately 330. Covered front porch approximately 361. Uncovered rear deck approximately 565. TOTAL HEATED 6,150. Under Roof Porches 691. Garage main 895. Garage unfinished apartment 657. TOTAL UNDER ROOF 8,633. High speed internet. Property under 24/7 video and security system surveillance. Showing requires prequal or proof of funds.
Property Details
Property Type
- Other
Est. Annual Taxes
- $7,500
Year Built
- Built in 2011
Lot Details
- 288 Acre Lot
Home Design
- Farm
- Brick Exterior Construction
- Composition Roof
- Metal Roof
- Rough-Sawn Siding
- Stone Siding
- Stone
Interior Spaces
- 3-Story Property
- Roommate Plan
- Wet Bar
- Central Vacuum
- Rear Stairs
- Bookcases
- Beamed Ceilings
- Vaulted Ceiling
- 4 Fireplaces
- Entrance Foyer
- Great Room
- Family Room
- Home Theater
- Home Office
- Library
- Loft
- Game Room
- Home Gym
Kitchen
- Double Convection Oven
- Cooktop
- Microwave
- Ice Maker
- Dishwasher
Flooring
- Wood
- Carpet
- Tile
Bedrooms and Bathrooms
- 5 Bedrooms | 1 Primary Bedroom on Main
- Split Bedroom Floorplan
- Walk-In Closet
- In-Law or Guest Suite
- Double Vanity
- Soaking Tub
- Bathtub Includes Tile Surround
- Separate Shower
Laundry
- Laundry in Mud Room
- Laundry Room
Finished Basement
- Basement Fills Entire Space Under The House
- Finished Basement Bathroom
- Natural lighting in basement
Schools
- Central Elementary And Middle School
- Central High School
Utilities
- Central Heating and Cooling System
- Underground Utilities
- Propane
- Well
- Electric Water Heater
- Water Softener
- Septic Tank
- High Speed Internet
Community Details
- No Home Owners Association
Map
Home Values in the Area
Average Home Value in this Area
Property History
| Date | Event | Price | Change | Sq Ft Price |
|---|---|---|---|---|
| 06/24/2025 06/24/25 | For Sale | $3,499,000 | 0.0% | $569 / Sq Ft |
| 05/30/2025 05/30/25 | Off Market | $3,499,000 | -- | -- |
| 04/10/2025 04/10/25 | Price Changed | $3,499,000 | -2.8% | $569 / Sq Ft |
| 03/15/2025 03/15/25 | For Sale | $3,599,000 | -- | $585 / Sq Ft |
Source: Georgia MLS
MLS Number: 10479518
- 0 County Road 12 Unit 23179068
- 800 Smoke Rise Dr
- 0 Co Rd 12 Unit 10530310
- 0 Woodland Rd Unit 10482958
- 0 Hwy 36 Unit LOT 3 10525315
- 0 Hwy 36 Unit LOT 2 10488081
- 0 Roland Rd Unit 23799736
- 66 W Pleasant Hill St
- 321 Pleasant Valley Rd
- 0 George Smith Rd Unit 23355703
- 1325 Hawkins Rd
- 809 George W Towns Rd
- 434 George W Towns Rd
- 98 ACRES +/- George Smith Rd
- 281 Madison St
- 0 Green Oak Cir Unit 10506664
- 0 Adam Ferry Rd Unit 10444398
- 87 College Ave
- 0 W Tyler St Unit 10403864
- 0 Old Talbotton Rd Unit 22659403
- 320 Veterans Dr
- 225 Barnett Ln
- 1812 Barnesville Hwy
- 481 Vega Rd
- 5100 Durand Hwy
- 7113 Chaucer Ln
- 453 Saddlebrook Trail
- 128 S Main Ave Unit 6
- 380 Mobley Rd
- 8108 Garrett Pines Dr
- 516 College Manor Unit Stagecoach
- 516 College Manor Unit The Kennedy
- 516 College Manor Unit Gordon
- 103 Shannon Ln
- 101 Owens Ln
- 6544 Mink Dr
- 6600 Kitten Lake Dr
- 6020 Creek Stone Ct
- 6210 Flat Rock Rd
- 6407-6423 Flat Rock Rd
