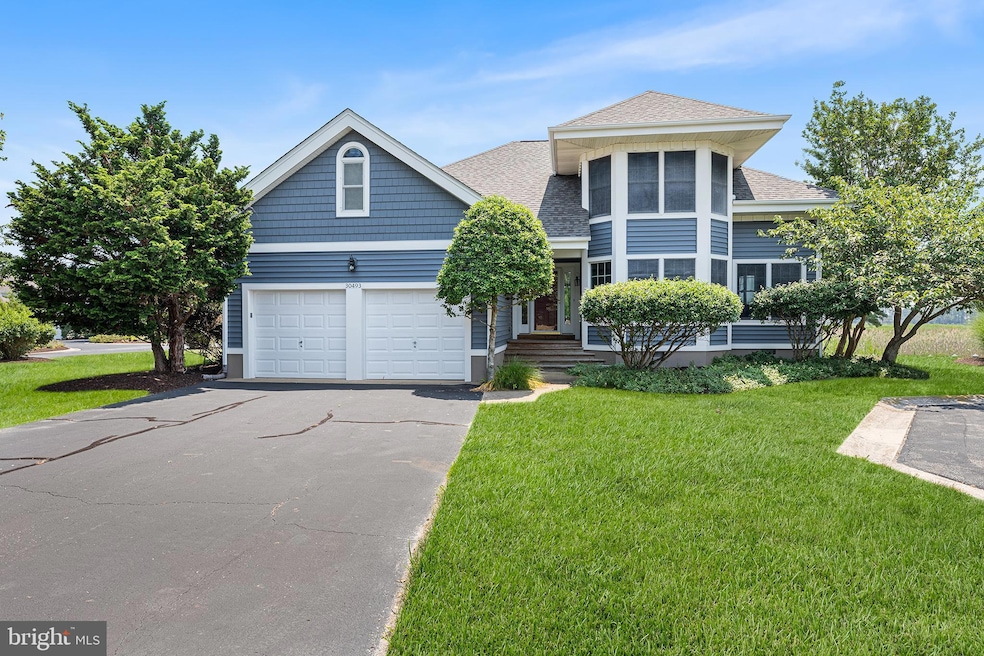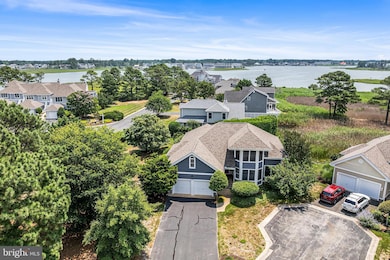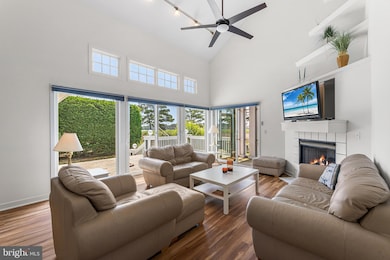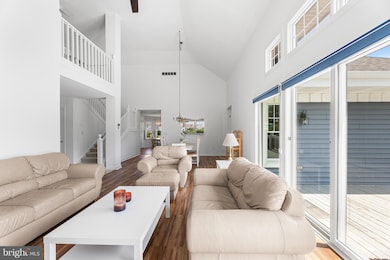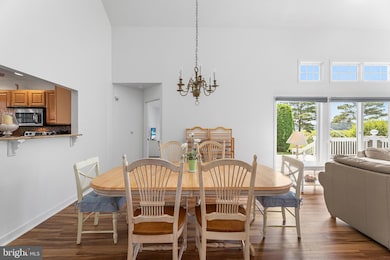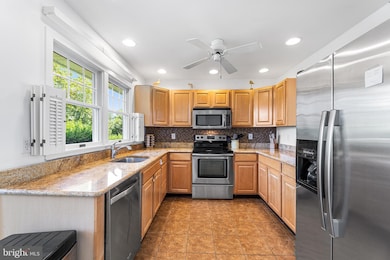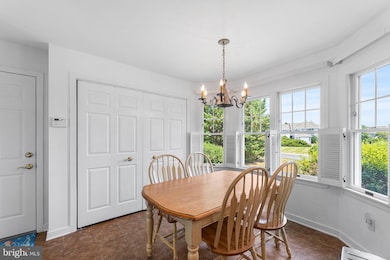
30493 Port Way Unit C-1 Ocean View, DE 19970
Estimated payment $4,130/month
Highlights
- Hot Property
- Boat Ramp
- Lake Privileges
- Lord Baltimore Elementary School Rated A-
- Fitness Center
- Creek or Stream View
About This Home
Welcome to your fully-furnished, serene coastal escape in the sought-after Bethany Bay community—where nature, water access, and resort-style living come together. Backing directly to protected wetlands and White Creek, this beautifully maintained home offers tranquil views and close proximity to the community’s kayak launch and boat ramp—plus, a canoe is included with the sale so you can start enjoying the water from day one. Inside, you’ll find a sun-filled open-concept living and dining area with vaulted ceilings and oversized windows that frame peaceful water and marsh views. The well-appointed kitchen features stainless steel appliances, abundant cabinetry, and a charming breakfast nook. The first-floor primary suite includes a spacious walk-in closet and an ensuite bath with a soaking tub and separate shower. A second main-level bedroom offers private access to the screened porch, leading out to a large rear deck—ideal for relaxing or entertaining against a scenic natural backdrop. Upstairs, a third bedroom, full bath, and flexible bonus room provide plenty of space for guests, a home office, or additional storage. Thoughtful upgrades include new exterior siding, a new roof (2022), HVAC (2021), and luxury vinyl plank flooring throughout the main living spaces. Bethany Bay’s exceptional amenities include a private boat ramp, kayak launch, 9-hole golf course, outdoor pool, fitness center, and courts for tennis and pickleball—all just minutes from Bethany Beach and a short drive to D.C., Baltimore, and Philadelphia. This is coastal living at its best—schedule your showing today!
Listing Agent
Kelley Johnson
Redfin Corporation Listed on: 07/01/2025

Home Details
Home Type
- Single Family
Est. Annual Taxes
- $1,381
Year Built
- Built in 1994
HOA Fees
Parking
- 2 Car Direct Access Garage
- Front Facing Garage
- Driveway
Home Design
- Coastal Architecture
- Frame Construction
- Concrete Perimeter Foundation
Interior Spaces
- 2,000 Sq Ft Home
- Property has 1.5 Levels
- Furnished
- Ceiling Fan
- Recessed Lighting
- 1 Fireplace
- Entrance Foyer
- Combination Dining and Living Room
- Breakfast Room
- Loft
- Bonus Room
- Creek or Stream Views
Kitchen
- Eat-In Kitchen
- Built-In Range
- Built-In Microwave
- Dishwasher
- Stainless Steel Appliances
- Disposal
Bedrooms and Bathrooms
- En-Suite Primary Bedroom
- Walk-In Closet
Laundry
- Laundry on main level
- Stacked Washer and Dryer
Outdoor Features
- Lake Privileges
- Deck
Location
- Flood Risk
- Property is near a creek
Utilities
- Forced Air Heating and Cooling System
- Electric Water Heater
Listing and Financial Details
- Assessor Parcel Number 134-08.00-42.00-C-1
Community Details
Overview
- Association fees include common area maintenance, exterior building maintenance, high speed internet, insurance, lawn maintenance, management, pier/dock maintenance, pool(s), snow removal, trash, water
- Bethany Bay Subdivision
Recreation
- Boat Ramp
- Pier or Dock
- Golf Course Membership Available
- Tennis Courts
- Community Basketball Court
- Volleyball Courts
- Community Playground
- Fitness Center
- Community Pool
- Jogging Path
- Bike Trail
Map
Home Values in the Area
Average Home Value in this Area
Tax History
| Year | Tax Paid | Tax Assessment Tax Assessment Total Assessment is a certain percentage of the fair market value that is determined by local assessors to be the total taxable value of land and additions on the property. | Land | Improvement |
|---|---|---|---|---|
| 2024 | $1,398 | $32,350 | $0 | $32,350 |
| 2023 | $1,398 | $32,350 | $0 | $32,350 |
| 2022 | $1,376 | $32,350 | $0 | $32,350 |
| 2021 | $1,336 | $32,350 | $0 | $32,350 |
| 2020 | $1,280 | $32,350 | $0 | $32,350 |
| 2019 | $1,274 | $32,350 | $0 | $32,350 |
| 2018 | $1,286 | $33,400 | $0 | $0 |
| 2017 | $1,304 | $33,400 | $0 | $0 |
| 2016 | $1,153 | $33,400 | $0 | $0 |
| 2015 | $1,187 | $33,400 | $0 | $0 |
| 2014 | $1,170 | $33,400 | $0 | $0 |
Property History
| Date | Event | Price | Change | Sq Ft Price |
|---|---|---|---|---|
| 07/01/2025 07/01/25 | For Sale | $560,000 | -- | $280 / Sq Ft |
Purchase History
| Date | Type | Sale Price | Title Company |
|---|---|---|---|
| Deed | $400,000 | -- |
Similar Homes in Ocean View, DE
Source: Bright MLS
MLS Number: DESU2089532
APN: 134-08.00-0042.00- C-1
- 37329 Lee Ln Unit C-4
- 30469 Shore Ln Unit 34
- 30380 Crowley Dr Unit 411
- 30558 Luff Ln Unit C14
- 30381 Crowley Dr Unit 309
- 37114 Pinehurst Ct Unit 91
- 37514 Pettinaro Dr Unit 9502
- 37463 Seaside Dr
- 37504 Pettinaro Dr Unit 9300
- 37426 Pettinaro Dr Unit 4306
- 37426 Pettinaro Dr Unit 4206
- 37494 Pettinaro Dr Unit 8706
- 30923 Sea Breeze Ln
- 30547 Topside Ct
- 37484 Pettinaro Dr Unit 8300
- 37448 Pettinaro Dr Unit 57-6
- 38261 Yacht Basin Rd Unit 35
- 37462 Pettinaro Dr Unit 7104
- 30228 Driftwood Ct Unit 77-6
- 37456 Pettinaro Dr Unit 64-6
