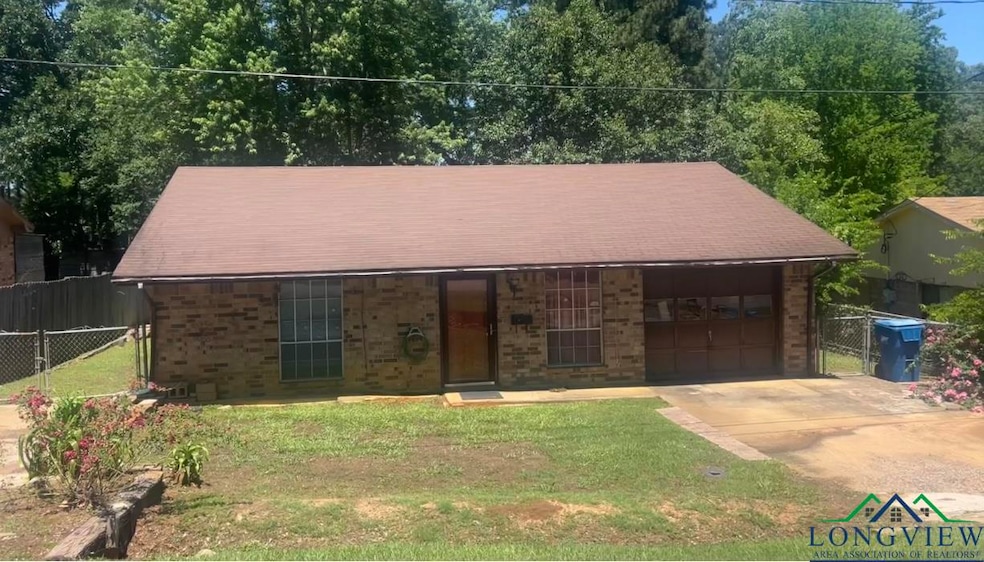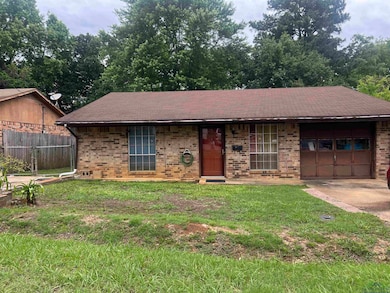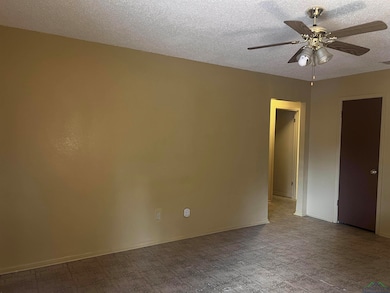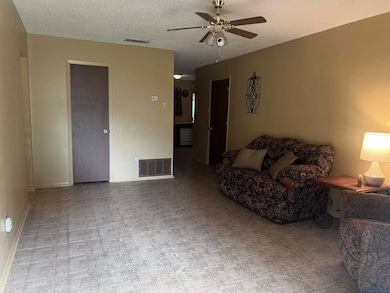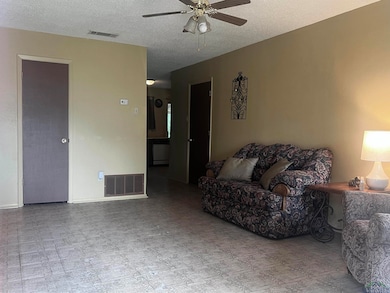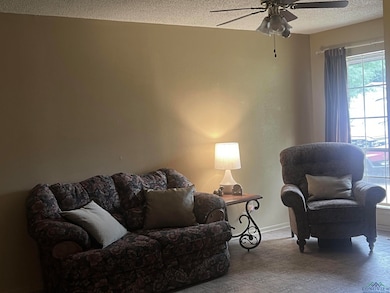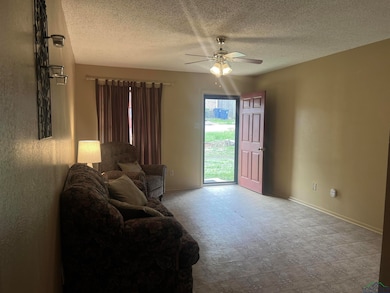
305 E Maple St White Oak, TX 75693
Estimated payment $1,104/month
Highlights
- RV Garage
- Traditional Architecture
- Den
- White Oak Primary School Rated A-
- No HOA
- Shades
About This Home
Located in White Oak school district! Spacious kitchen offers pretty cabinets w/built in lazy susan, pantry and window over sink. Washer, dryer, microwave & frig stay! Fully fenced backyard with covered patio, double gate, propane tank, generator, and pad for storage building.
Listing Agent
TX Farms & Ranches/Park Village License #0455393 Listed on: 05/02/2025
Home Details
Home Type
- Single Family
Est. Annual Taxes
- $2,298
Year Built
- Built in 1976
Lot Details
- Lot Dimensions are 60 x 140
- Chain Link Fence
- Landscaped
- Native Plants
- Sloped Lot
Home Design
- Traditional Architecture
- Brick Exterior Construction
- Slab Foundation
- Composition Roof
Interior Spaces
- 1,127 Sq Ft Home
- 1-Story Property
- Bookcases
- Ceiling Fan
- Shades
- Blinds
- Living Room
- Den
- Front Basement Entry
Kitchen
- Electric Oven or Range
- <<microwave>>
- Dishwasher
Bedrooms and Bathrooms
- 3 Bedrooms
- Split Bedroom Floorplan
Laundry
- Electric Dryer
- Washer
Parking
- 1 Car Attached Garage
- Parking Pad
- RV Garage
Utilities
- Central Heating and Cooling System
- Propane
- Electric Water Heater
- High Speed Internet
- Cable TV Available
Community Details
- No Home Owners Association
Listing and Financial Details
- Assessor Parcel Number 44505
Map
Home Values in the Area
Average Home Value in this Area
Tax History
| Year | Tax Paid | Tax Assessment Tax Assessment Total Assessment is a certain percentage of the fair market value that is determined by local assessors to be the total taxable value of land and additions on the property. | Land | Improvement |
|---|---|---|---|---|
| 2024 | $2,298 | $119,570 | $7,560 | $112,010 |
| 2023 | $405 | $106,640 | $7,560 | $99,080 |
| 2022 | $1,967 | $82,360 | $6,300 | $76,060 |
| 2021 | $1,864 | $78,560 | $6,300 | $72,260 |
| 2020 | $1,842 | $76,550 | $6,420 | $70,130 |
| 2019 | $1,843 | $74,510 | $6,300 | $68,210 |
| 2018 | $338 | $73,860 | $6,300 | $67,560 |
| 2017 | $1,705 | $75,040 | $6,360 | $68,680 |
| 2016 | $1,690 | $74,370 | $6,360 | $68,010 |
| 2015 | $340 | $75,410 | $6,360 | $69,050 |
| 2014 | -- | $73,150 | $6,360 | $66,790 |
Property History
| Date | Event | Price | Change | Sq Ft Price |
|---|---|---|---|---|
| 07/09/2025 07/09/25 | Price Changed | $165,000 | -2.9% | $146 / Sq Ft |
| 06/10/2025 06/10/25 | Price Changed | $170,000 | -2.7% | $151 / Sq Ft |
| 05/02/2025 05/02/25 | For Sale | $174,800 | -- | $155 / Sq Ft |
Similar Homes in White Oak, TX
Source: Longview Area Association of REALTORS®
MLS Number: 20253028
APN: 44505
- 313 S Ash St
- 207 E Hillcrest St
- 303 E Center St
- 107 Tulip St
- 107 E Tulip St
- 102 W Bingham Rd
- 202 Lilac Dr
- 507 S White Oak Rd
- 105 W Blackstone Dr
- 703 E Center St
- 106 E Gladiola St
- 109 N Stewart St
- 5 Acorn Trail
- 212 W West Center
- 110 Morrison Ln
- 207 N White Oak Rd
- TBD Thomas
- 2209 & 2011 E Old Hwy 80
- 601 S Vernon St
- 408 E Forest Dr
- 900-974 Creekside Dr
- 502 Scenic Dr
- 2010 Secretariat Trail Unit B
- 100 Heston St
- 816 Toler Rd
- 2006 Toler Rd
- 2019 Toler Rd
- 4004 Gregg Tex Rd Unit Southern Oaks
- 314 E Mountain N
- 37 Garden Ln
- 1427 W Fairmont St
- 1400 H G Mosley Pkwy
- 2601 Bill Owens Pkwy
- 2801 Bill Owens Pkwy
- 701 Gilmer Rd
- 614 Gilmer Rd
- 2300 Bill Owens Pkwy
- 413 Godfrey St
- 711 Wood St
- 181 Modisette Cir
