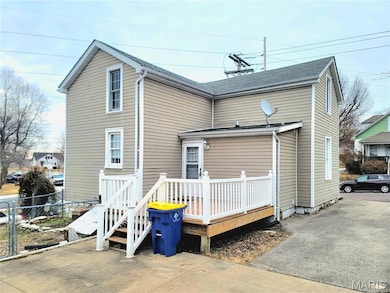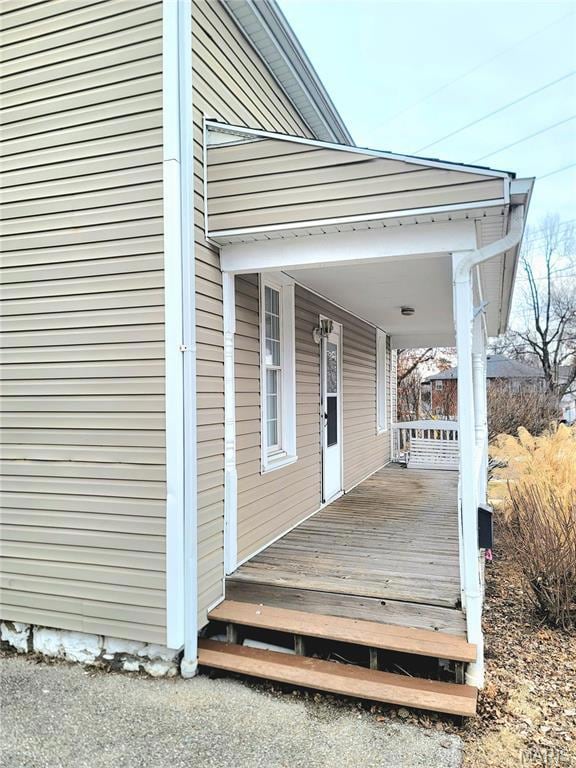
305 Macarthur St Washington, MO 63090
Estimated payment $1,400/month
Highlights
- Deck
- Wood Flooring
- 2 Car Detached Garage
- Traditional Architecture
- Covered patio or porch
- 4-minute walk to Krog Park
About This Home
Looking for a New Place to Hang Your Hat? Here It Is! Step up on the big covered front porch and into this great house and you will be delighted. As you enter you'll find the living room to your left and dining room to the right, both sporting gleaming wood flooring. Kitchen has been nicely updated and offers plenty of natural light. Main floor laundry is located just off the kitchen and walks out to deck and fenced back yard. Full bath rounds out the main floor. Two bedrooms are housed on the upper level along with second full bath and hall closet for storage. Soft neutral color palette throughout to compliment any decor. Don't forget the oversized, detached garage. Come and see for yourself before it's too late!
Home Details
Home Type
- Single Family
Est. Annual Taxes
- $1,190
Year Built
- Built in 1904
Parking
- 2 Car Detached Garage
- Oversized Parking
- Garage Door Opener
- Off-Street Parking
Home Design
- Traditional Architecture
- Stone Foundation
- Frame Construction
- Vinyl Siding
Interior Spaces
- 1,318 Sq Ft Home
- 1.5-Story Property
- Historic or Period Millwork
- Panel Doors
- Living Room
- Dining Room
- Unfinished Basement
- Basement Fills Entire Space Under The House
- Storm Doors
- Laundry Room
Kitchen
- <<microwave>>
- Dishwasher
Flooring
- Wood
- Luxury Vinyl Plank Tile
Bedrooms and Bathrooms
- 2 Bedrooms
Outdoor Features
- Deck
- Covered patio or porch
Schools
- South Point Elem. Elementary School
- Washington Middle School
- Washington High School
Additional Features
- 7,928 Sq Ft Lot
- Forced Air Heating and Cooling System
Listing and Financial Details
- Assessor Parcel Number 10-5-220-1-023-256000
Map
Home Values in the Area
Average Home Value in this Area
Tax History
| Year | Tax Paid | Tax Assessment Tax Assessment Total Assessment is a certain percentage of the fair market value that is determined by local assessors to be the total taxable value of land and additions on the property. | Land | Improvement |
|---|---|---|---|---|
| 2024 | $1,191 | $20,967 | $0 | $0 |
| 2023 | $1,191 | $20,967 | $0 | $0 |
| 2022 | $1,066 | $18,757 | $0 | $0 |
| 2021 | $1,063 | $18,757 | $0 | $0 |
| 2020 | $1,009 | $17,142 | $0 | $0 |
| 2019 | $1,007 | $17,142 | $0 | $0 |
| 2018 | $932 | $16,021 | $0 | $0 |
| 2017 | $930 | $16,021 | $0 | $0 |
| 2016 | $894 | $15,675 | $0 | $0 |
| 2015 | $894 | $15,675 | $0 | $0 |
| 2014 | $896 | $15,717 | $0 | $0 |
Property History
| Date | Event | Price | Change | Sq Ft Price |
|---|---|---|---|---|
| 06/25/2025 06/25/25 | Price Changed | $234,900 | -7.8% | $178 / Sq Ft |
| 06/25/2025 06/25/25 | Price Changed | $254,900 | +6.7% | $193 / Sq Ft |
| 02/13/2025 02/13/25 | For Sale | $239,000 | +83.8% | $181 / Sq Ft |
| 04/09/2024 04/09/24 | Sold | -- | -- | -- |
| 03/10/2024 03/10/24 | Pending | -- | -- | -- |
| 01/26/2024 01/26/24 | For Sale | $130,000 | -- | $139 / Sq Ft |
Purchase History
| Date | Type | Sale Price | Title Company |
|---|---|---|---|
| Warranty Deed | -- | None Listed On Document | |
| Warranty Deed | -- | None Available | |
| Warranty Deed | -- | None Available |
Mortgage History
| Date | Status | Loan Amount | Loan Type |
|---|---|---|---|
| Open | $60,000 | Credit Line Revolving | |
| Previous Owner | $126,908 | FHA | |
| Previous Owner | $20,000 | Credit Line Revolving | |
| Previous Owner | $13,300 | FHA | |
| Previous Owner | $106,400 | Adjustable Rate Mortgage/ARM |
Similar Homes in Washington, MO
Source: MARIS MLS
MLS Number: MIS25000025
APN: 10-5-220-1-023-256000
- 111 Holman St
- 426 E 5th St
- 953 E 1st St
- 0 Market Main 2nd St Unit MIS25036798
- 4 Market St
- 12 E Main St
- 1017 River Bluff Dr
- 1019 River Bluff Dr
- 9 E Main St
- 110 E 6th St
- 1009 River Bluff Dr
- 1011 River Bluff Dr
- 8 E 4th St
- 8 E 11th St
- 401 Elm St
- 320 W 6th St
- 405 Cedar St
- 1407 E 5th St
- 502 W 5th St
- 506 Oriole Ln
- 726 E 5th St
- 726 E 5th St Unit Main
- 1017 Don Ave
- 1901 High
- 12 Woodland Oaks Dr Unit 12 Woodland Oaks Union Mo
- 312 Crestview Dr
- 1399 W Springfield Ave
- 157 S Kings Rd
- 101 Chapel Ridge Dr
- 155 Summit Valley Loop
- 3560 Saint Albans Rd
- 200 Autumn Leaf Dr
- 1517 W Pacific St
- 1050 Plaza Ct N Unit 21
- 623 Palisades Dr Unit 623
- 627 Palisades Dr
- 687 Benton St
- 990 S Lay Ave
- 1067 Frisco Dr Unit a
- 709 S 3rd St






