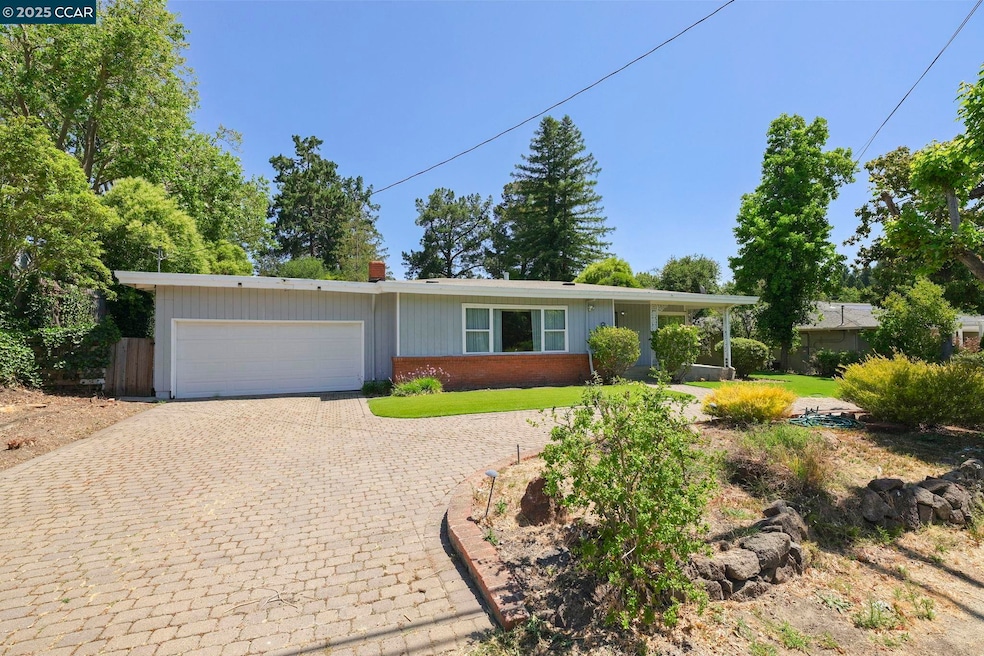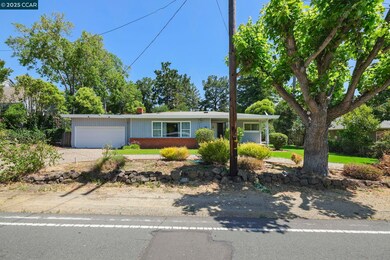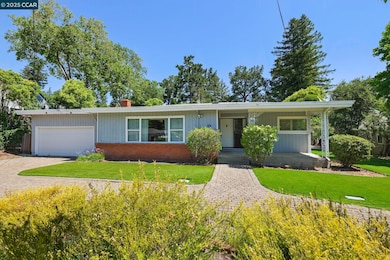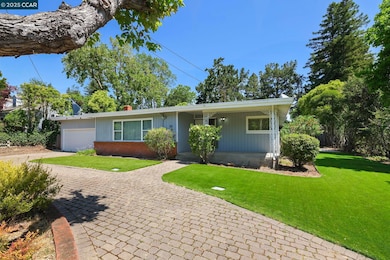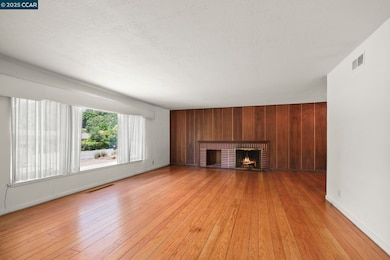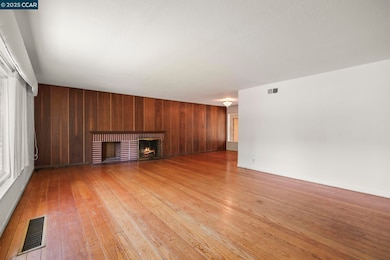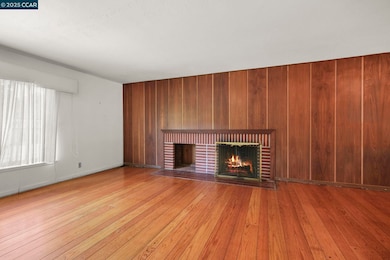
305 Overhill Rd Orinda, CA 94563
Glorietta NeighborhoodEstimated payment $6,880/month
Highlights
- Traditional Architecture
- Wood Flooring
- Double Oven
- Glorietta Elementary School Rated A
- No HOA
- 2 Car Attached Garage
About This Home
Welcome to 305 Overhill Road, where the opportunity to create your dream home awaits! This two bedroom residence, formerly a three bedroom, offers a functional and flexible layout, providing endless potential for customization and design. Nestled on a flat, expansive lot, the possibilities for outdoor living, expansion, or reimagining the space are truly limitless- including an attached sunroom. Ideally situated in the heart of one of the area's most sought-after school districts, this home is just a short distance to top-rated schools. Don't miss this rare opportunity to make your vision a reality! Welcome to 305 Overhill. You are going to love it here!
Home Details
Home Type
- Single Family
Est. Annual Taxes
- $2,951
Year Built
- Built in 1952
Lot Details
- 0.34 Acre Lot
Parking
- 2 Car Attached Garage
- Garage Door Opener
Home Design
- Traditional Architecture
- Brick Exterior Construction
- Tar and Gravel Roof
- Wood Siding
Interior Spaces
- 1-Story Property
- Living Room with Fireplace
Kitchen
- Double Oven
- Gas Range
- Dishwasher
Flooring
- Wood
- Tile
Bedrooms and Bathrooms
- 2 Bedrooms
- 2 Full Bathrooms
Laundry
- Dryer
- Washer
Utilities
- No Cooling
- Forced Air Heating System
- 220 Volts in Kitchen
- Gas Water Heater
Community Details
- No Home Owners Association
- Moraga Meadows Subdivision
Listing and Financial Details
- Assessor Parcel Number 2683620179
Map
Home Values in the Area
Average Home Value in this Area
Tax History
| Year | Tax Paid | Tax Assessment Tax Assessment Total Assessment is a certain percentage of the fair market value that is determined by local assessors to be the total taxable value of land and additions on the property. | Land | Improvement |
|---|---|---|---|---|
| 2024 | $2,951 | $112,904 | $56,452 | $56,452 |
| 2023 | $2,901 | $110,692 | $55,346 | $55,346 |
| 2022 | $2,583 | $108,522 | $54,261 | $54,261 |
| 2021 | $2,527 | $106,396 | $53,198 | $53,198 |
| 2019 | $2,452 | $103,242 | $51,621 | $51,621 |
| 2018 | $2,324 | $101,218 | $50,609 | $50,609 |
| 2017 | $2,229 | $99,234 | $49,617 | $49,617 |
| 2016 | $2,165 | $97,290 | $48,645 | $48,645 |
| 2015 | $2,128 | $95,830 | $47,915 | $47,915 |
| 2014 | $2,082 | $93,954 | $46,977 | $46,977 |
Property History
| Date | Event | Price | Change | Sq Ft Price |
|---|---|---|---|---|
| 06/30/2025 06/30/25 | For Sale | $1,250,000 | -- | $731 / Sq Ft |
Purchase History
| Date | Type | Sale Price | Title Company |
|---|---|---|---|
| Interfamily Deed Transfer | -- | None Available |
Mortgage History
| Date | Status | Loan Amount | Loan Type |
|---|---|---|---|
| Previous Owner | $66,000 | Unknown |
Similar Homes in Orinda, CA
Source: Contra Costa Association of REALTORS®
MLS Number: 41103195
APN: 268-362-017-9
- 102 Barbara Rd
- 92 Lucille Way Unit ORINDA BEAUTY
- 4104 El Nido Ranch Rd
- 67 Brookwood Rd Unit 15
- 12 Patricia Rd
- 528 Moraga Way
- 3 Southwaite Ct
- 6 Linda Vista
- 47 El Gavilan Rd
- 1965 Ascot Dr Unit 11
- 3686 Mount Diablo Blvd
- 111 Ascot Ct Unit A
- 772 John Way
- 2 Rae Ct
- 755 Old Jonas Hill Rd
- 3609 Walnut St
- 18 Wimpole St
- 3594 Mt Diablo Blvd
- 949 East St
- 60 Camino Don Miguel
