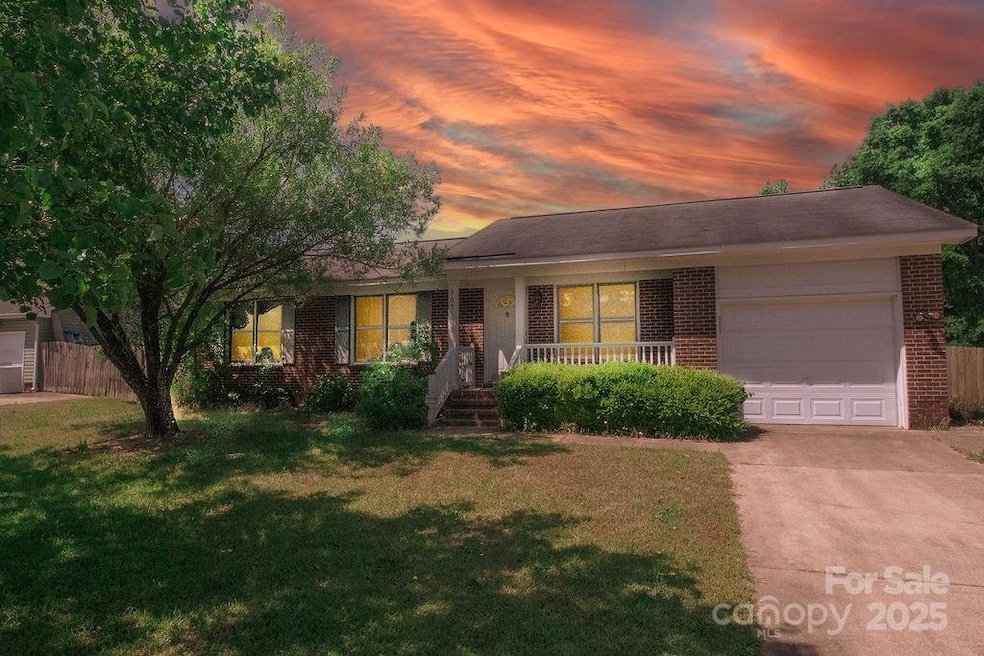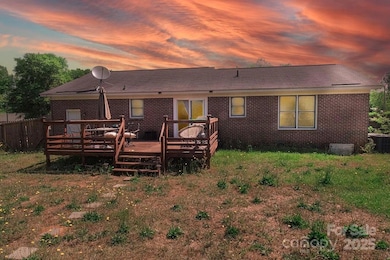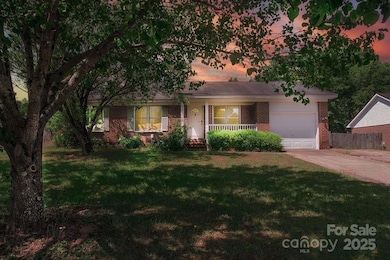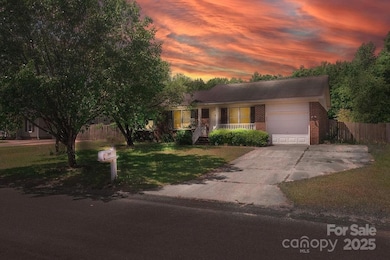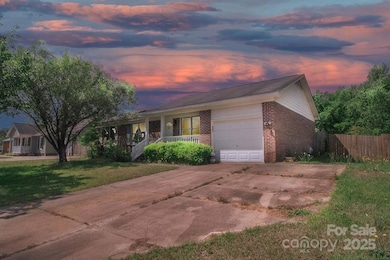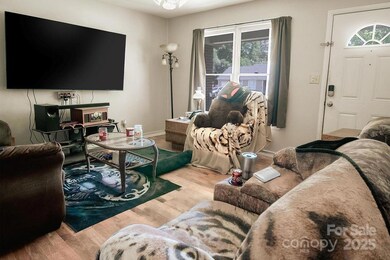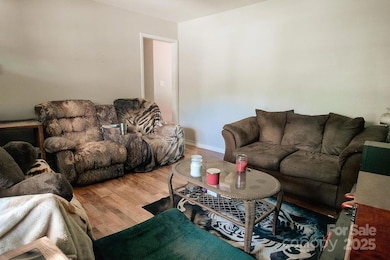
305 Ridge Manor Dr Raeford, NC 28376
Estimated payment $1,309/month
Highlights
- 1 Car Attached Garage
- 1-Story Property
- Central Air
- Laundry Room
- Four Sided Brick Exterior Elevation
About This Home
Peaceful Country Living – 3 Bed, 2 Bath Home on a Spacious Rural Lot
Escape to the tranquility of rural North Carolina with this charming home offering 3 bedrooms, 2 full baths, and the perfect blend of comfort and countryside appeal. Surrounded by open fields and natural beauty, this inviting residence provides a peaceful retreat with all the essentials for modern living.
Inside, you’ll find a warm and welcoming layout featuring a cozy living area, a thoughtfully designed kitchen with modern appliances, and three comfortably sized bedrooms ideal for family living or guests. Two full bathrooms ensure added convenience, while natural light and simple, tasteful finishes give the home a clean and airy feel.
Listing Agent
MATHERS REALTY.COM Brokerage Email: ianstevens32296@gmail.com License #314605 Listed on: 05/12/2025
Home Details
Home Type
- Single Family
Est. Annual Taxes
- $1,220
Year Built
- Built in 1993
Parking
- 1 Car Attached Garage
- Driveway
Home Design
- Four Sided Brick Exterior Elevation
Interior Spaces
- 1-Story Property
- Crawl Space
- Laundry Room
Bedrooms and Bathrooms
- 3 Main Level Bedrooms
- 2 Full Bathrooms
Utilities
- Central Air
- Heat Pump System
- Septic Tank
Listing and Financial Details
- Assessor Parcel Number 494750201038
Map
Home Values in the Area
Average Home Value in this Area
Tax History
| Year | Tax Paid | Tax Assessment Tax Assessment Total Assessment is a certain percentage of the fair market value that is determined by local assessors to be the total taxable value of land and additions on the property. | Land | Improvement |
|---|---|---|---|---|
| 2024 | $1,220 | $132,940 | $24,000 | $108,940 |
| 2023 | $1,220 | $132,940 | $24,000 | $108,940 |
| 2022 | $1,198 | $132,940 | $24,000 | $108,940 |
| 2021 | $1,073 | $114,560 | $18,000 | $96,560 |
| 2020 | $1,090 | $114,560 | $18,000 | $96,560 |
| 2019 | $1,090 | $114,560 | $18,000 | $96,560 |
| 2018 | $1,090 | $114,560 | $18,000 | $96,560 |
| 2017 | $1,090 | $114,560 | $18,000 | $96,560 |
| 2016 | $1,052 | $114,560 | $18,000 | $96,560 |
| 2015 | $1,071 | $114,560 | $18,000 | $96,560 |
| 2014 | $1,049 | $114,560 | $18,000 | $96,560 |
| 2013 | -- | $90,840 | $17,000 | $73,840 |
Property History
| Date | Event | Price | Change | Sq Ft Price |
|---|---|---|---|---|
| 06/30/2025 06/30/25 | Price Changed | $218,000 | -0.5% | $209 / Sq Ft |
| 06/03/2025 06/03/25 | Price Changed | $219,000 | -1.6% | $210 / Sq Ft |
| 05/23/2025 05/23/25 | Price Changed | $222,500 | -1.1% | $213 / Sq Ft |
| 05/12/2025 05/12/25 | For Sale | $225,000 | +12.5% | $216 / Sq Ft |
| 02/20/2024 02/20/24 | Sold | $200,000 | +1.5% | $188 / Sq Ft |
| 01/05/2024 01/05/24 | Pending | -- | -- | -- |
| 12/31/2023 12/31/23 | Price Changed | $196,997 | -0.8% | $185 / Sq Ft |
| 12/19/2023 12/19/23 | Price Changed | $198,497 | -0.8% | $186 / Sq Ft |
| 12/08/2023 12/08/23 | For Sale | $199,997 | +69.5% | $188 / Sq Ft |
| 04/13/2020 04/13/20 | Sold | $118,000 | 0.0% | $110 / Sq Ft |
| 03/11/2020 03/11/20 | Pending | -- | -- | -- |
| 02/26/2020 02/26/20 | For Sale | $118,000 | -- | $110 / Sq Ft |
Purchase History
| Date | Type | Sale Price | Title Company |
|---|---|---|---|
| Warranty Deed | $200,000 | None Listed On Document | |
| Warranty Deed | $118,000 | None Available |
Mortgage History
| Date | Status | Loan Amount | Loan Type |
|---|---|---|---|
| Open | $204,300 | VA | |
| Previous Owner | $120,714 | VA | |
| Previous Owner | $108,900 | VA |
Similar Homes in Raeford, NC
Source: Canopy MLS (Canopy Realtor® Association)
MLS Number: 4256897
APN: 494750201038
- 256 Berwick Dr
- 209 Meadow Sage (Lot 124) St
- 231 Meadow Sage (Lot 126) St
- 221 St
- 152 Meadow Sage (Lot 112) St
- 130 Triple Crown Dr
- 215 Triple Crown Dr
- 625 Fairfield Cir
- 705 Fairfield Cir
- 755 Fairfield Cir
- 105 Little Rock Dr
- 321 Saint George Dr
- 273 Saint George Dr
- 1093 Saint Johns Loop
- 816 Fairfield Cir
- 250 Bayleaf Dr
- 227 Fairfield Cir
- 1699 Sykes Pond Rd
- 1559 Grassy Branch Dr
- 172 Scanner Ct
- 5600 Fountain Grove Cir
- 163 Cornwallis Ct
- 2016 Roswell Rd
- 152 Ladden Ln
- 309 Sparrow Dr
- 2108 Ingate St
- 172 Finch Rd
- 1901 Ellie Ave
- 1321 Kershaw Loop
- 1037 Kingscote Dr
- 1050 Kingscote Dr
- 5027 Westerly Dr
- 7309 Scenic View Dr
- 4811 Cellner Dr
- 975 Lisa Ave
