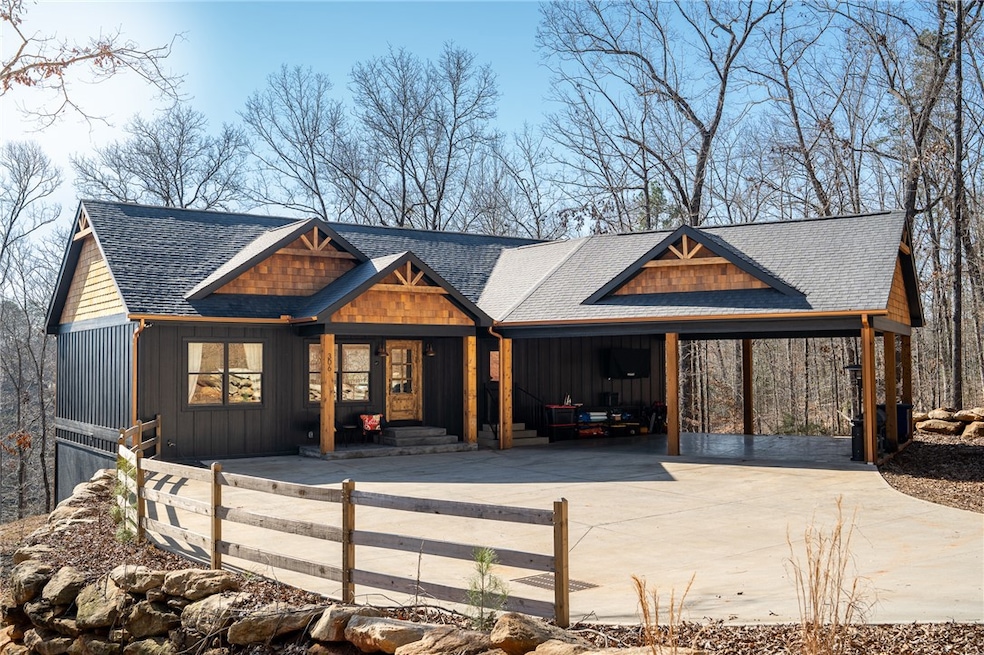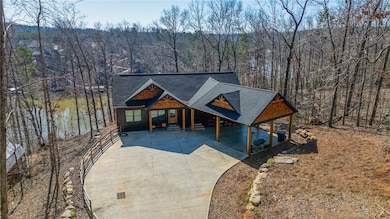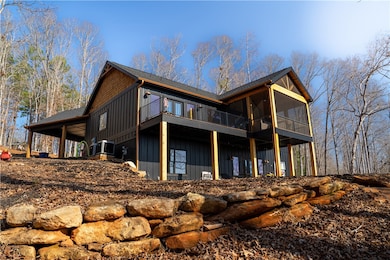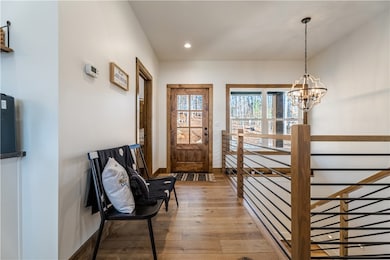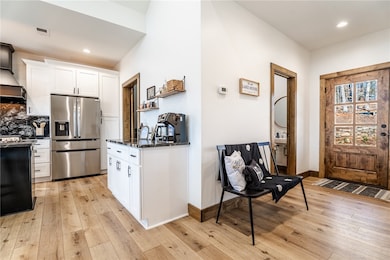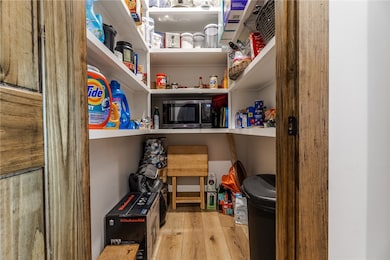
306 Bridgeport Dr West Union, SC 29696
Estimated payment $6,872/month
Highlights
- Docks
- Waterfront
- Recreation Room
- Walhalla Middle School Rated A-
- Deck
- Cathedral Ceiling
About This Home
Gorgeous Custom Built Modern Farmhouse on Beautiful Lake Keowee. This Lakefront home was built in 2023 and has a covered
private dock. You will notice the beautiful views of Lake Keowee and foothills the moment you walk
into the stunning entry. The gourmet kitchen has white soft close cabinets, leathered granite counters, a huge
island, walk-in pantry and open concept living room. The living room has a large natural gas
fireplace. You will want to spend your days and evening on the large screened in deck off the living
room. Main floor has primary suite with large walk-in closet and en-suite bathroom. The primary
bathroom has a large separate shower, two sinks, and a real clawfoot tub. On the other side of the
main level, you will find two bedrooms, full bath and half bath. Downstairs you will find a large game
room, 4th bedroom, office, workout room and storage. Outside has flat back yard for entertaining and a
path down to your private covered dock. This home has so many custom touches throughout from
solid wood doors, recirc line for fast hot water to special lighting. Community is close to grocery
stores, shopping and restaurants, and Clemson University. Enjoy unlimited recreational opportunities in the surrounding foothills
and rivers. Come start your dream life on Lake Keowee.
Listing Agent
Real Local/Real Broker, LLC (Seneca) License #132721 Listed on: 03/13/2025
Home Details
Home Type
- Single Family
Est. Annual Taxes
- $2,945
Lot Details
- Waterfront
- Cul-De-Sac
- Level Lot
- Landscaped with Trees
Parking
- 2 Car Garage
- Attached Carport
- Driveway
Property Views
- Water
- Mountain
Home Design
- Farmhouse Style Home
- Slab Foundation
- Wood Siding
- Cement Siding
Interior Spaces
- 3,240 Sq Ft Home
- 2-Story Property
- Smooth Ceilings
- Cathedral Ceiling
- Ceiling Fan
- Gas Log Fireplace
- Vinyl Clad Windows
- Insulated Windows
- French Doors
- Living Room
- Home Office
- Recreation Room
- Bonus Room
- Home Gym
- Pull Down Stairs to Attic
- Storm Windows
Kitchen
- Dishwasher
- Granite Countertops
- Disposal
Bedrooms and Bathrooms
- 4 Bedrooms
- Main Floor Bedroom
- Walk-In Closet
- Jack-and-Jill Bathroom
- Bathroom on Main Level
- Bathtub
- Garden Bath
- Separate Shower
Laundry
- Laundry Room
- Dryer
- Washer
Finished Basement
- Heated Basement
- Basement Fills Entire Space Under The House
- Natural lighting in basement
Outdoor Features
- Water Access
- Docks
- Deck
- Screened Patio
- Front Porch
Schools
- Walhalla Elementary School
- Walhalla Middle School
- Walhalla High School
Utilities
- Cooling Available
- Central Heating
- Heat Pump System
- Underground Utilities
- Septic Tank
- Cable TV Available
Additional Features
- Low Threshold Shower
- Outside City Limits
Community Details
- No Home Owners Association
Listing and Financial Details
- Tax Lot 43
- Assessor Parcel Number 162-01-01-043
Map
Home Values in the Area
Average Home Value in this Area
Tax History
| Year | Tax Paid | Tax Assessment Tax Assessment Total Assessment is a certain percentage of the fair market value that is determined by local assessors to be the total taxable value of land and additions on the property. | Land | Improvement |
|---|---|---|---|---|
| 2024 | $2,945 | $28,071 | $2,306 | $25,765 |
| 2023 | $246 | $2,306 | $2,306 | $0 |
| 2022 | $754 | $2,306 | $2,306 | $0 |
| 2021 | $611 | $2,306 | $2,306 | $0 |
| 2020 | $611 | $0 | $0 | $0 |
| 2019 | $611 | $0 | $0 | $0 |
| 2018 | $595 | $0 | $0 | $0 |
| 2017 | $959 | $0 | $0 | $0 |
| 2016 | $959 | $0 | $0 | $0 |
| 2015 | -- | $0 | $0 | $0 |
| 2014 | -- | $4,464 | $4,464 | $0 |
| 2013 | -- | $0 | $0 | $0 |
Property History
| Date | Event | Price | Change | Sq Ft Price |
|---|---|---|---|---|
| 03/13/2025 03/13/25 | For Sale | $1,200,000 | +1987.0% | $370 / Sq Ft |
| 11/01/2021 11/01/21 | Sold | $57,500 | -42.4% | -- |
| 08/22/2021 08/22/21 | Pending | -- | -- | -- |
| 03/22/2021 03/22/21 | For Sale | $99,900 | -- | -- |
Purchase History
| Date | Type | Sale Price | Title Company |
|---|---|---|---|
| Deed | $60,000 | None Available | |
| Deed | $50,000 | None Available |
Mortgage History
| Date | Status | Loan Amount | Loan Type |
|---|---|---|---|
| Closed | $500,000 | Construction | |
| Previous Owner | $42,500 | Future Advance Clause Open End Mortgage |
Similar Homes in West Union, SC
Source: Western Upstate Multiple Listing Service
MLS Number: 20284814
APN: 162-01-01-043
- 82A3 Getaway Ln Waters Edge Ct
- 82A2 Safety Harbor D Waters Edge Ct
- 163 W Waters Edge Ln
- 632 Revolutionary Dr
- 107 W Waters Edge Ln
- 816 Armada Way
- 98 E W Waters Edge Ln
- 82C Ridgeside Crt Waters Edge
- 210 E Waters Edge Ln
- 602 Walter Scott Ln
- Lot 86 W Waters Edge Ln
- 147 Mcalister Rd
- 246 E Waters Edge Ln
- 778 Hidden Falls Dr
- 208 Union Ct
- Lot 43 Glassy Water Way
- Lot 11 Little Keowee Blvd
- 0 Little Keowee Blvd
- 00 Little Keowee Blvd
- 22 S Towson Trail
- 1230 Melton Rd
- 280 Starritt Ln
- 503 E Main St Unit 2
- 103 Big Oak Dr
- 156 Pine Cliff Dr
- 141 Knox Landing Dr
- 116 Northwoods Dr
- 501 Seneca Dr
- 319 Greentree Ct
- 197 Hughes St
- 308 W North 3rd St
- 515 N Walnut St Unit B
- 101 Oakmont Valley Trail
- 405 Oakmont Valley Trail
- 832 White Oak Hill Dr
- 305 Wynswept Point
- 11114 Watson Dr
- 701 Broadway St
- 11044 Watson Dr
- 110 Field Village Dr
