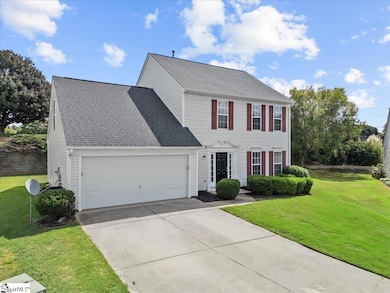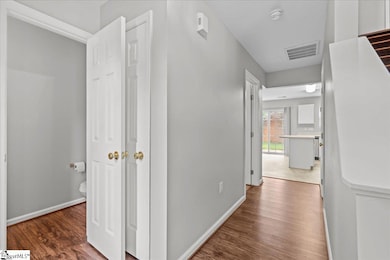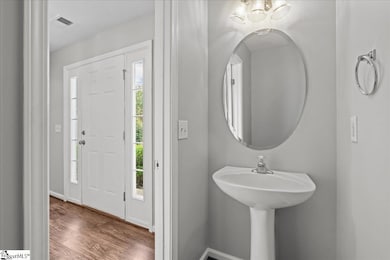Estimated payment $2,521/month
Total Views
3,751
4
Beds
2.5
Baths
2,000-2,199
Sq Ft
$171
Price per Sq Ft
Highlights
- Traditional Architecture
- 1 Fireplace
- Cul-De-Sac
- Woodland Elementary School Rated A
- Great Room
- 2 Car Attached Garage
About This Home
Wake up in a spacious second-floor master suite with double vanities and a luxurious bathroom, then head downstairs to a sunlit living area that welcomes you with warmth and comfort. This beautifully designed home offers over 2,000 square feet of heated space, featuring 4 bedrooms, 2.5 baths, and exceptional storage throughout. Nestled on a quiet cul-de-sac, enjoy peaceful evenings on the back patio or take a short walk to Shelbourne Farms Lake, where the kids can play and splash in the community pool—this home truly blends space, style, and neighborhood charm.
Home Details
Home Type
- Single Family
Year Built
- Built in 2005
Lot Details
- 0.28 Acre Lot
- Cul-De-Sac
HOA Fees
- $38 Monthly HOA Fees
Parking
- 2 Car Attached Garage
Home Design
- Traditional Architecture
- Slab Foundation
- Composition Roof
- Vinyl Siding
Interior Spaces
- 2,000-2,199 Sq Ft Home
- 2-Story Property
- Ceiling Fan
- 1 Fireplace
- Great Room
- Living Room
- Dining Room
- Storage In Attic
- Fire and Smoke Detector
Kitchen
- Electric Cooktop
- Dishwasher
Flooring
- Carpet
- Vinyl
Bedrooms and Bathrooms
- 4 Bedrooms
Laundry
- Laundry Room
- Laundry in Kitchen
Outdoor Features
- Patio
Schools
- Woodland Elementary School
- Riverside Middle School
- Riverside High School
Utilities
- Forced Air Heating and Cooling System
- Tankless Water Heater
- Gas Water Heater
Community Details
- Community Management Partners Llc, 864 568 5800 HOA
- Shelburne Farms Subdivision
- Mandatory home owners association
Listing and Financial Details
- Assessor Parcel Number 0529.05-01-036.00
Map
Create a Home Valuation Report for This Property
The Home Valuation Report is an in-depth analysis detailing your home's value as well as a comparison with similar homes in the area
Home Values in the Area
Average Home Value in this Area
Tax History
| Year | Tax Paid | Tax Assessment Tax Assessment Total Assessment is a certain percentage of the fair market value that is determined by local assessors to be the total taxable value of land and additions on the property. | Land | Improvement |
|---|---|---|---|---|
| 2024 | $6,207 | $15,400 | $1,710 | $13,690 |
| 2023 | $6,207 | $15,400 | $1,710 | $13,690 |
| 2022 | $1,776 | $7,400 | $1,140 | $6,260 |
| 2021 | $4,126 | $11,100 | $1,710 | $9,390 |
| 2020 | $4,262 | $11,100 | $1,710 | $9,390 |
| 2019 | $1,612 | $6,640 | $1,280 | $5,360 |
| 2018 | $1,604 | $6,640 | $1,280 | $5,360 |
| 2017 | $1,594 | $6,640 | $1,280 | $5,360 |
| 2016 | $1,549 | $166,070 | $32,000 | $134,070 |
| 2015 | $1,509 | $166,070 | $32,000 | $134,070 |
| 2014 | $1,449 | $159,630 | $32,000 | $127,630 |
Source: Public Records
Property History
| Date | Event | Price | List to Sale | Price per Sq Ft | Prior Sale |
|---|---|---|---|---|---|
| 09/11/2025 09/11/25 | For Sale | $375,000 | +38.6% | $188 / Sq Ft | |
| 12/28/2021 12/28/21 | Sold | $270,500 | +0.2% | $125 / Sq Ft | View Prior Sale |
| 12/05/2021 12/05/21 | Pending | -- | -- | -- | |
| 12/02/2021 12/02/21 | For Sale | $269,900 | +37.0% | $125 / Sq Ft | |
| 04/12/2019 04/12/19 | Sold | $197,000 | +2.1% | $99 / Sq Ft | View Prior Sale |
| 03/02/2019 03/02/19 | Pending | -- | -- | -- | |
| 02/28/2019 02/28/19 | Price Changed | $193,000 | -3.5% | $97 / Sq Ft | |
| 01/10/2019 01/10/19 | Price Changed | $200,000 | -3.4% | $100 / Sq Ft | |
| 12/18/2018 12/18/18 | For Sale | $207,000 | -- | $104 / Sq Ft |
Source: Greater Greenville Association of REALTORS®
Purchase History
| Date | Type | Sale Price | Title Company |
|---|---|---|---|
| Quit Claim Deed | -- | Mainstay National Title | |
| Quit Claim Deed | -- | Mainstay National Title | |
| Warranty Deed | $270,500 | None Available | |
| Deed | $197,000 | None Available | |
| Deed | $154,126 | -- | |
| Deed | $154,126 | -- | |
| Deed | $33,751 | -- |
Source: Public Records
Mortgage History
| Date | Status | Loan Amount | Loan Type |
|---|---|---|---|
| Previous Owner | $6,895 | Stand Alone Second | |
| Previous Owner | $30,826 | New Conventional | |
| Previous Owner | $123,300 | Adjustable Rate Mortgage/ARM | |
| Previous Owner | $123,300 | Adjustable Rate Mortgage/ARM |
Source: Public Records
Source: Greater Greenville Association of REALTORS®
MLS Number: 1569146
APN: 0529.05-01-036.00
Nearby Homes
- 813 Chartwell Dr
- 24 Roselite Cir Unit 24
- 124 Bascom Ct
- 15 Tack Ln
- 632 Chartwell Dr
- 100 Traymore Way
- 621 Chartwell Dr
- 19 Wood Hollow Cir
- 812 Medora Dr
- 255 Highgate Cir
- 5 Mariner Ct
- 408 Chartwell Dr
- 102 Durand Ct
- 927 Medora Dr
- 15 Coulter Ct
- 19 Brightmore Dr
- 421 Clare Bank Dr
- 711 E Suber Rd
- 508 Peppercorn Ct
- 811 Vita Dr
- 412 Grafton Ct
- 235 Highgate Cir
- 129 Middleby Way
- 6 Gr-Pd-51
- 163 Spring Crossing Cir
- 106 Wilder Ct
- 266 Dr
- 6 Galway Dr
- 100 Mary Rose Ln
- 210 Elise Dr
- 75 Crestmont Way
- 2670 Dry Pocket Rd
- 4001 Pelham Rd
- 505 Everhope Ave
- 31 Moorlyn Ln
- 531 Abner Creek Rd
- 1015 S Main St
- 260 E Greer St
- 420 Kinbrace Ct Unit C1
- 21 Riley Hill Ct







