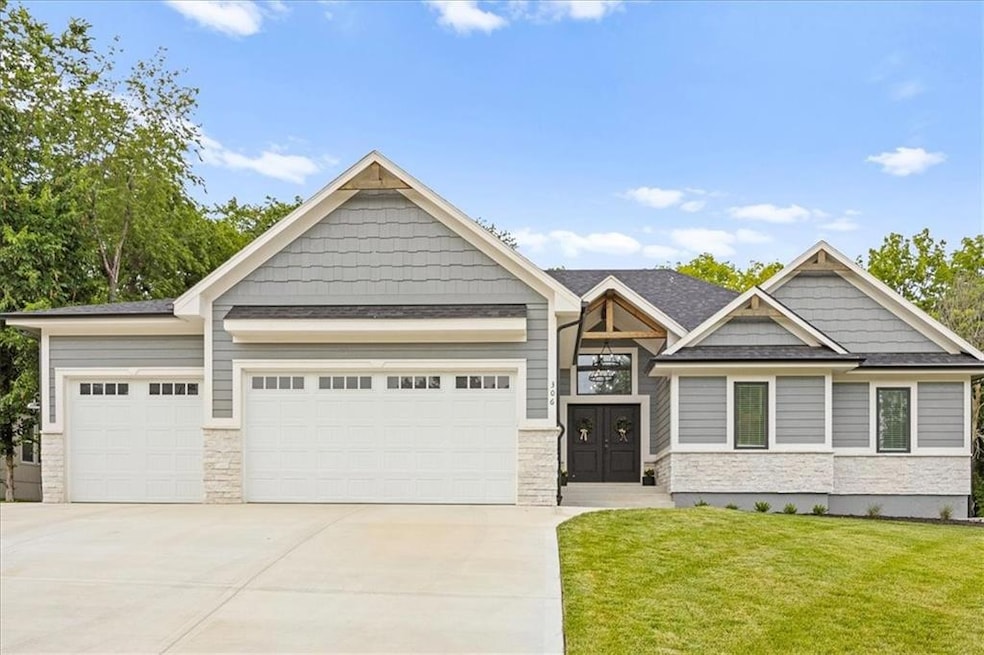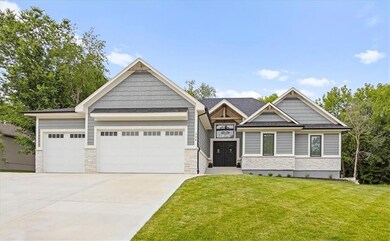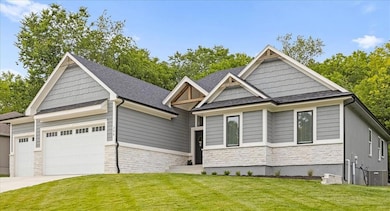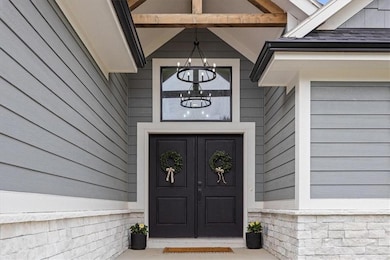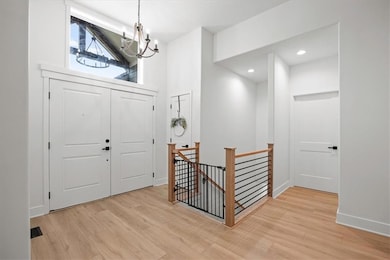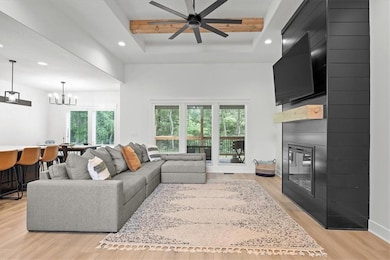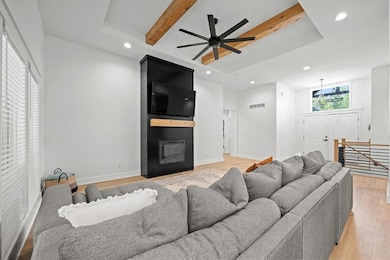
306 SW 17th St Oak Grove, MO 64075
Estimated payment $3,134/month
Highlights
- Ranch Style House
- Great Room
- Eat-In Kitchen
- 1 Fireplace
- Home Office
- Forced Air Heating and Cooling System
About This Home
Welcome to your dream home in Cedar Ridge Heights subdivision! This newly completed ranch style residence showcases elegant, upscale finishes throughout and is truly move-in ready. You'll appreciate the bright, open layout featuring a striking stone fireplace, an oversized walk in pantry, convenient main floor laundry, a spacious master suite, and a generous 3 car garage. Unwind on the covered deck or imagine the potential in the expansive unfinished basement. Perfect for adding additional bedrooms, bathrooms, or a versatile living space tailored to your lifestyle. Every inch of this home has been thoughtfully crafted and meticulously maintained. Don't miss this opportunity to own a home in Cedar Ridge Heights!
Listing Agent
ReeceNichols - Lees Summit Brokerage Phone: 816-591-5098 License #2024002776 Listed on: 06/05/2025

Home Details
Home Type
- Single Family
Est. Annual Taxes
- $2,512
Year Built
- Built in 2023
Lot Details
- 0.34 Acre Lot
- South Facing Home
HOA Fees
- $25 Monthly HOA Fees
Parking
- 3 Car Garage
- Front Facing Garage
Home Design
- Ranch Style House
- Traditional Architecture
- Frame Construction
- Composition Roof
Interior Spaces
- 1,856 Sq Ft Home
- 1 Fireplace
- Great Room
- Dining Room
- Home Office
- Natural lighting in basement
- Eat-In Kitchen
- Laundry on main level
Bedrooms and Bathrooms
- 3 Bedrooms
- 2 Full Bathrooms
Schools
- Oak Grove Elementary School
- Oak Grove High School
Utilities
- Forced Air Heating and Cooling System
Community Details
- Association fees include no amenities
- Cedar Ridge Heights HOA
- Cedar Ridge Heights Subdivision
Listing and Financial Details
- Assessor Parcel Number 39-210-14-06-00-0-00-000
- $0 special tax assessment
Map
Home Values in the Area
Average Home Value in this Area
Tax History
| Year | Tax Paid | Tax Assessment Tax Assessment Total Assessment is a certain percentage of the fair market value that is determined by local assessors to be the total taxable value of land and additions on the property. | Land | Improvement |
|---|---|---|---|---|
| 2024 | $2,512 | $32,334 | $4,940 | $27,394 |
| 2023 | $2,488 | $32,334 | $4,940 | $27,394 |
| 2022 | $65 | $772 | $772 | $0 |
| 2021 | $64 | $0 | $0 | $0 |
Property History
| Date | Event | Price | Change | Sq Ft Price |
|---|---|---|---|---|
| 06/28/2025 06/28/25 | Price Changed | $524,999 | -1.9% | $283 / Sq Ft |
| 06/20/2025 06/20/25 | For Sale | $534,900 | +78.4% | $288 / Sq Ft |
| 06/28/2024 06/28/24 | Sold | -- | -- | -- |
| 05/30/2024 05/30/24 | Pending | -- | -- | -- |
| 05/06/2024 05/06/24 | For Sale | $299,900 | 0.0% | $162 / Sq Ft |
| 04/19/2024 04/19/24 | For Sale | $299,900 | 0.0% | $162 / Sq Ft |
| 03/31/2024 03/31/24 | Off Market | -- | -- | -- |
| 03/20/2024 03/20/24 | Pending | -- | -- | -- |
| 02/26/2024 02/26/24 | Price Changed | $299,900 | -23.1% | $162 / Sq Ft |
| 11/30/2023 11/30/23 | Price Changed | $390,000 | -6.0% | $210 / Sq Ft |
| 10/26/2023 10/26/23 | For Sale | $415,000 | -- | $224 / Sq Ft |
Similar Homes in Oak Grove, MO
Source: Heartland MLS
MLS Number: 2555200
- 0 E Rusell St
- Lot 73 - 76 Green Forest Way
- lot 32 Sunset Dr
- 8919 S Hardsaw Rd
- 8005 S Buckner Tarsney Rd
- 2332 Park Ln
- 0 Park Ln
- Lot 47 - 48 Park Ln
- Tract 6 S Hardsaw Rd
- 0 Tbd Tract 6 Hardsaw Rd
- 1604 SW Stonewall Dr
- 32000 E Major Rd
- 1500 SW Stonewall Dr
- 33901 E Colbern Rd
- Lot E E Old Major Rd
- Lot D E Old Major Rd
- Lot C E Old Major Rd
- Lot B E Old Major Rd
- Lot A E Old Major Rd
- 7209 S Oak Hill School Rd
- 500 SE Salem St
- 844 SW Country Hill Dr
- 910 SW Hereford Dr
- 820 SW Meadowood Dr
- 911 SW Shorthorn Dr
- 633 SW Nelson Dr
- 410 SW Cross Creek Dr
- 1218 SW Stockman Ct
- 201 SW Eagles Pkwy
- 1003 Stonebrook Ln
- 505 NW Willow Dr
- 301 SE Rose Garden Ln
- 106 SE 25th St Unit B
- 9146 SW 2nd St
- 9115 SW 2nd St
- 630 NW Yennie St
- 505 SE Sherri Ln
- 7901 SW 7th St
- 701 SE Redwood Ln
- 816 SW Peach Tree Ln
