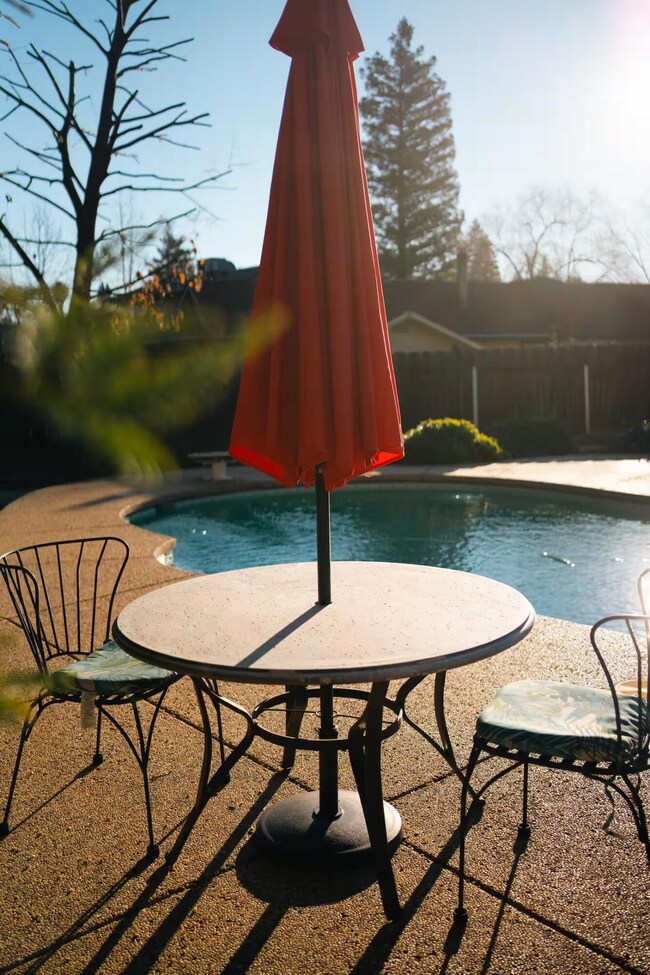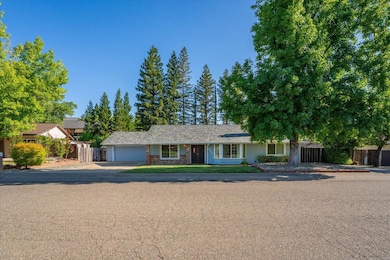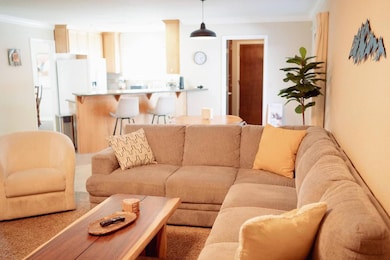
3060 Monte Bello Dr Redding, CA 96001
Manzanita NeighborhoodEstimated payment $3,495/month
Highlights
- Parking available for a boat
- Contemporary Architecture
- No HOA
- Shasta High School Rated A
- Granite Countertops
- 1-Story Property
About This Home
Comfort, Convenience & California Living - All on One Level
Welcome to this well-maintained single-story home in desirable West Redding—offering the perfect blend of function and lifestyle. With a sparkling pool and hot tub nestled among mature trees, this property is your private retreat just minutes from top-rated schools, grocery stores, and medical facilities.
Inside, enjoy a flexible split floor plan with both formal and casual living and dining areas—perfect for entertaining or relaxing at home. Recent updates include a newer roof, dual-pane windows, and an on-demand water heater, ensuring comfort and efficiency.
The oversized 2-car garage includes an EV charging port, and there's ample space to park your RV, boat, or additional vehicles. With room to grow, entertain, and unwind, this move-in-ready home offers convenience, charm, and the relaxed lifestyle that makes West Redding so special.
Listing Agent
Shasta Sotheby's International Realty License #01895252 Listed on: 06/25/2025

Open House Schedule
-
Sunday, July 20, 202512:00 to 3:00 pm7/20/2025 12:00:00 PM +00:007/20/2025 3:00:00 PM +00:00Add to Calendar
Home Details
Home Type
- Single Family
Est. Annual Taxes
- $5,379
Year Built
- Built in 1980
Lot Details
- 8,712 Sq Ft Lot
- Partially Fenced Property
- Sprinkler System
Parking
- Parking available for a boat
Home Design
- Contemporary Architecture
- Traditional Architecture
- Ranch Property
- Slab Foundation
- Composition Roof
- Wood Siding
Interior Spaces
- 2,050 Sq Ft Home
- 1-Story Property
- Living Room with Fireplace
- Washer and Dryer
Kitchen
- Recirculated Exhaust Fan
- Granite Countertops
Bedrooms and Bathrooms
- 4 Bedrooms
- 3 Full Bathrooms
Utilities
- Forced Air Heating and Cooling System
Community Details
- No Home Owners Association
- Manzanita Villas Subdivision
Listing and Financial Details
- Assessor Parcel Number 103-770-013-000
Map
Home Values in the Area
Average Home Value in this Area
Tax History
| Year | Tax Paid | Tax Assessment Tax Assessment Total Assessment is a certain percentage of the fair market value that is determined by local assessors to be the total taxable value of land and additions on the property. | Land | Improvement |
|---|---|---|---|---|
| 2025 | $5,379 | $521,023 | $74,284 | $446,739 |
| 2024 | $5,311 | $511,913 | $72,828 | $439,085 |
| 2023 | $5,311 | $503,070 | $71,400 | $431,670 |
| 2022 | $5,125 | $484,000 | $70,000 | $414,000 |
| 2021 | $2,404 | $228,806 | $45,036 | $183,770 |
| 2020 | $2,435 | $226,461 | $44,575 | $181,886 |
| 2019 | $2,311 | $222,021 | $43,701 | $178,320 |
| 2018 | $2,330 | $217,669 | $42,845 | $174,824 |
| 2017 | $2,316 | $213,402 | $42,005 | $171,397 |
| 2016 | $2,241 | $209,219 | $41,182 | $168,037 |
| 2015 | $2,212 | $206,077 | $40,564 | $165,513 |
| 2014 | $2,195 | $202,041 | $39,770 | $162,271 |
Property History
| Date | Event | Price | Change | Sq Ft Price |
|---|---|---|---|---|
| 06/25/2025 06/25/25 | For Sale | $550,000 | +13.6% | $268 / Sq Ft |
| 08/04/2021 08/04/21 | Sold | $484,000 | -0.2% | $236 / Sq Ft |
| 06/10/2021 06/10/21 | Pending | -- | -- | -- |
| 05/26/2021 05/26/21 | For Sale | $485,000 | -- | $237 / Sq Ft |
Purchase History
| Date | Type | Sale Price | Title Company |
|---|---|---|---|
| Grant Deed | $484,000 | Placer Title Company | |
| Interfamily Deed Transfer | -- | -- | |
| Interfamily Deed Transfer | -- | -- |
Mortgage History
| Date | Status | Loan Amount | Loan Type |
|---|---|---|---|
| Open | $411,400 | New Conventional | |
| Previous Owner | $250,000 | Credit Line Revolving | |
| Previous Owner | $200,000 | Credit Line Revolving | |
| Previous Owner | $200,247 | Credit Line Revolving | |
| Previous Owner | $83,000 | Unknown | |
| Previous Owner | $105,000 | Credit Line Revolving |
Similar Homes in Redding, CA
Source: Shasta Association of REALTORS®
MLS Number: 25-2906
APN: 103-770-013-000
- 2955 Shasta St
- 3179 Pinot Path
- 1191 Hillcrest Place
- 1455 Mesa St
- 3357 Oakwood Place
- 2760 Shasta St
- 2920 Pioneer Dr
- 1635 Pleasant St
- 3540 Greenstone Place
- 866 Pioneer Dr
- 3380 Placer St
- 1454 Lear Way
- 3330 Scenic Dr
- 1575 Fig Ave
- 592 Royal Oaks Dr
- 1882 Buenaventura Blvd
- 1140 Redbud Dr
- 2327 Eureka Way
- 1170 Orange Ave
- 3410 Scenic Dr
- 3610 Scenic Dr
- 2142 Butte St
- 2045 Shasta St
- 1559 Willis St
- 2172 West St
- 1300 Market St Unit 304
- 1551 Market St
- 1895 Benton Dr
- 925 Parkview Ave
- 540 South St
- 3030 Winding Way
- 500 Hilltop Dr
- 844 Shawnee Trail Unit 95
- 4489 Menasha Trail Unit 65
- 4823 Pecan Dr Unit 55
- 1230 Canby Rd
- 680 Saginaw St Unit 7 /2nd floor
- 910 Canby Rd
- 1191 Brandon Ct Unit dd
- 1258 Mistletoe Ln






