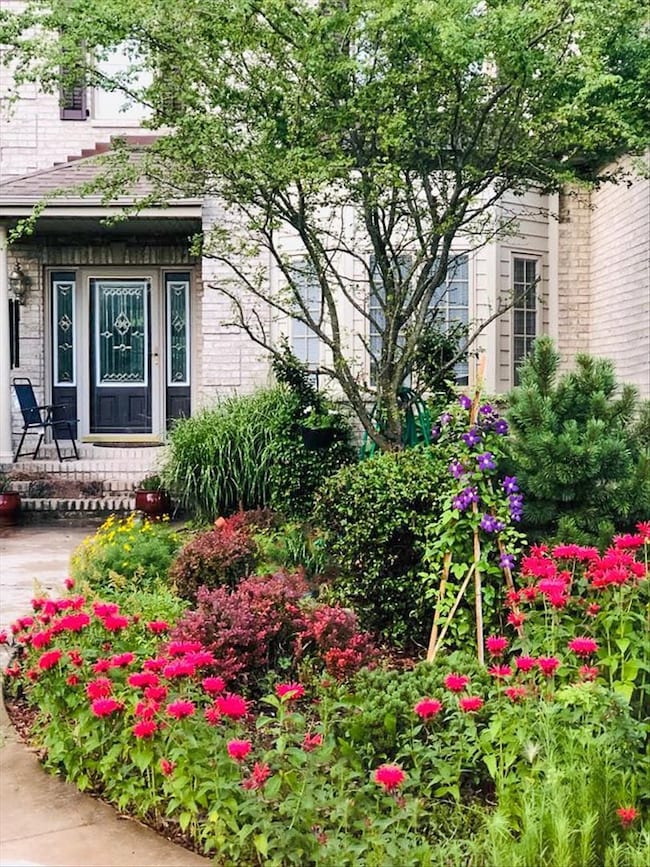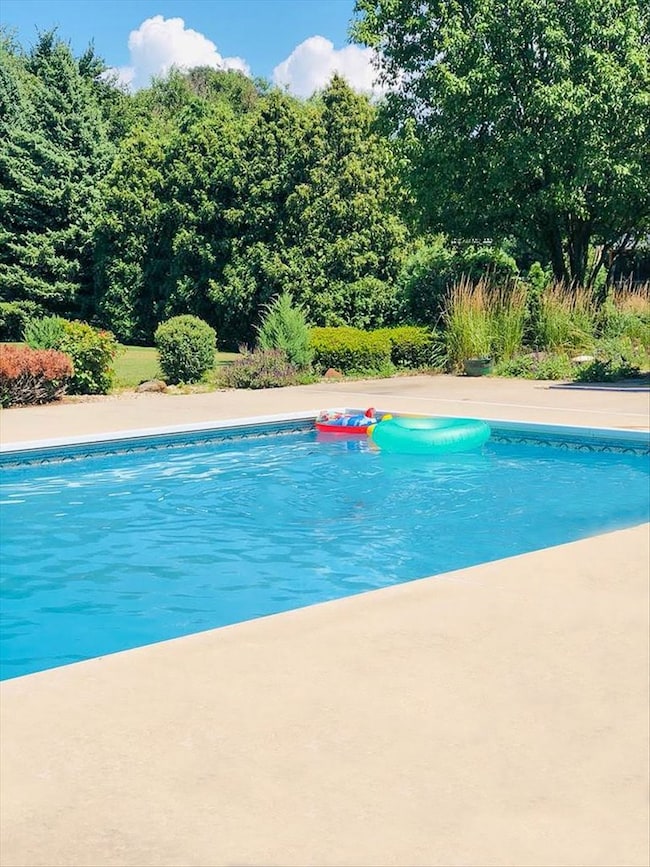
3068 E 1879th Rd Ottawa, IL 61350
Estimated payment $5,253/month
Highlights
- Home Theater
- 2.16 Acre Lot
- Deck
- In Ground Pool
- Landscaped Professionally
- Recreation Room
About This Home
Welcome to a realm of unparalleled comfort and elegance in this custom-designed, custom-built home nestled on over 2 acres of professionally landscaped grounds, adorned with mature trees. Spanning over 4,595 sq ft, this property boasts amenities too numerous to list, promising a lifestyle of luxury and convenience. The first floor unveils a sunken family room featuring a striking stone wall gas fireplace with remote control, creating a warm and inviting ambiance. The chef's kitchen is a culinary dream, showcasing maple cabinetry, Corian countertops, double pantry, and more. Retreat to the first-floor Master Suite with a private bath, marble floor, Jacuzzi, oversized shower, and walk-in closet. The second floor offers a Guest suite along with additional bedrooms and baths. Entertain in the lower level, complete with a Rec. room with a wet bar, work out room, (pool table included), and a theater room with elevated seating. Enjoy the 20x40 heated in-ground pool with a remote control cover and attached heated 3 car garage and 20x24 detached heated 2 car garage, with pool bath. With volume ceilings, 2 HVAC systems-with automatic dust pan and heated basement and garage floors, comfort is paramount. Don't miss the opportunity to own this exceptional property, as the seller is motivated! (POOL LINER AND MOTOR 2024/HEATER IS 5 YRS OLD). Added features not mentioned, whole house intercom system, double oven, laundry chute, sprinkler system for the full 2 acre lot, heated garage and basement floors, Resin deck.
Home Details
Home Type
- Single Family
Est. Annual Taxes
- $13,338
Year Built
- Built in 2002
Lot Details
- 2.16 Acre Lot
- Lot Dimensions are 142x514x162x542
- Landscaped Professionally
- Paved or Partially Paved Lot
- Irregular Lot
- Sprinkler System
- Wooded Lot
Parking
- 5 Car Garage
- Driveway
- Parking Included in Price
Home Design
- Brick Exterior Construction
- Asphalt Roof
Interior Spaces
- 4,595 Sq Ft Home
- 2-Story Property
- Central Vacuum
- Ceiling Fan
- Gas Log Fireplace
- Entrance Foyer
- Family Room
- Living Room with Fireplace
- Formal Dining Room
- Home Theater
- Recreation Room
- Intercom
Kitchen
- Range<<rangeHoodToken>>
- <<microwave>>
- Dishwasher
- Disposal
Flooring
- Wood
- Carpet
- Ceramic Tile
Bedrooms and Bathrooms
- 6 Bedrooms
- 6 Potential Bedrooms
- Main Floor Bedroom
- Bathroom on Main Level
- Dual Sinks
- <<bathWithWhirlpoolToken>>
- Separate Shower
Laundry
- Laundry Room
- Dryer
- Washer
Basement
- Basement Fills Entire Space Under The House
- Sump Pump
- Finished Basement Bathroom
Outdoor Features
- In Ground Pool
- Deck
- Patio
Schools
- Wallace Elementary School
- Ottawa Township High School
Utilities
- Zoned Heating and Cooling System
- Heating System Uses Natural Gas
- Radiant Heating System
- Well
- Water Softener Leased
- Septic Tank
Listing and Financial Details
- Homeowner Tax Exemptions
Map
Home Values in the Area
Average Home Value in this Area
Tax History
| Year | Tax Paid | Tax Assessment Tax Assessment Total Assessment is a certain percentage of the fair market value that is determined by local assessors to be the total taxable value of land and additions on the property. | Land | Improvement |
|---|---|---|---|---|
| 2024 | $14,852 | $202,308 | $18,714 | $183,594 |
| 2023 | $13,338 | $178,701 | $16,530 | $162,171 |
| 2022 | $12,403 | $163,811 | $15,153 | $148,658 |
| 2021 | $11,559 | $151,424 | $14,007 | $137,417 |
| 2020 | $11,519 | $151,424 | $14,007 | $137,417 |
| 2019 | $11,492 | $149,362 | $13,816 | $135,546 |
| 2018 | $11,267 | $139,656 | $12,918 | $126,738 |
| 2017 | $10,685 | $132,867 | $12,290 | $120,577 |
| 2016 | $7,707 | $102,440 | $11,814 | $90,626 |
| 2015 | $7,506 | $99,718 | $14,299 | $85,419 |
| 2012 | -- | $101,841 | $14,603 | $87,238 |
Property History
| Date | Event | Price | Change | Sq Ft Price |
|---|---|---|---|---|
| 05/17/2025 05/17/25 | For Sale | $749,900 | +74.4% | $163 / Sq Ft |
| 01/26/2018 01/26/18 | Sold | $430,000 | -7.5% | $94 / Sq Ft |
| 12/20/2017 12/20/17 | Pending | -- | -- | -- |
| 12/14/2017 12/14/17 | For Sale | $465,000 | +8.1% | $101 / Sq Ft |
| 11/28/2017 11/28/17 | Off Market | $430,000 | -- | -- |
| 11/10/2017 11/10/17 | Price Changed | $465,000 | -6.3% | $101 / Sq Ft |
| 11/06/2017 11/06/17 | For Sale | $496,000 | -9.0% | $108 / Sq Ft |
| 10/26/2017 10/26/17 | Pending | -- | -- | -- |
| 04/28/2017 04/28/17 | Price Changed | $545,000 | -4.4% | $119 / Sq Ft |
| 01/09/2017 01/09/17 | Price Changed | $570,000 | -4.2% | $124 / Sq Ft |
| 10/31/2016 10/31/16 | Price Changed | $595,000 | -4.8% | $129 / Sq Ft |
| 08/04/2016 08/04/16 | For Sale | $625,000 | -- | $136 / Sq Ft |
Purchase History
| Date | Type | Sale Price | Title Company |
|---|---|---|---|
| Deed | $430,000 | -- |
Mortgage History
| Date | Status | Loan Amount | Loan Type |
|---|---|---|---|
| Open | $408,500 | New Conventional | |
| Previous Owner | $50,000 | Unknown | |
| Previous Owner | $463,360 | New Conventional | |
| Previous Owner | $176,000 | Credit Line Revolving | |
| Previous Owner | $68,000 | Future Advance Clause Open End Mortgage | |
| Previous Owner | $140,000 | Credit Line Revolving |
Similar Homes in Ottawa, IL
Source: Midwest Real Estate Data (MRED)
MLS Number: 12367792
APN: 14-31-211005
- 801 E Etna Rd
- 1977 N Rd
- Lots 2 and 3 E Etna Rd
- 0000 Caleb Dr
- 1217 Retz Dr
- 2500 Cherie Ln
- 2519 Cherie Ln
- 2103 Franklin Ave
- 2707 Columbus St
- 000 Kain St
- 2828 Emerald Dr
- 412 Deer Timber Ln
- 411 Deer Timber Ln
- 415 Deer Timber Ln
- 0000 Us Highway 6
- 310 Prairie St
- 306 Prairie St
- 0000 N 2753rd Rd
- 157 Prairie St
- 1803 Guion St
- 2749 Columbus St
- 622 E Joliet St
- 1103 Post St Unit 2S
- 1103 Post St Unit 1
- 13 Starboard St
- 2026 N 3372nd Rd Unit 503
- 1200 Germania Dr
- 3147 E 24th Rd Unit 4
- 1000 Bratton Ave Unit 1
- 928 Prairie St
- 701 1st Ave Unit 2
- 325 Clark St Unit 2C
- 325 Clark St Unit 1F
- 849 1st St
- 658 6th St
- 345 6th St Unit 202
- 105 W Railroad St
- 203 Center Place
- 235 W Hall St Unit 235 W. Hall St. Apt B
- 1022 Monks Ave






