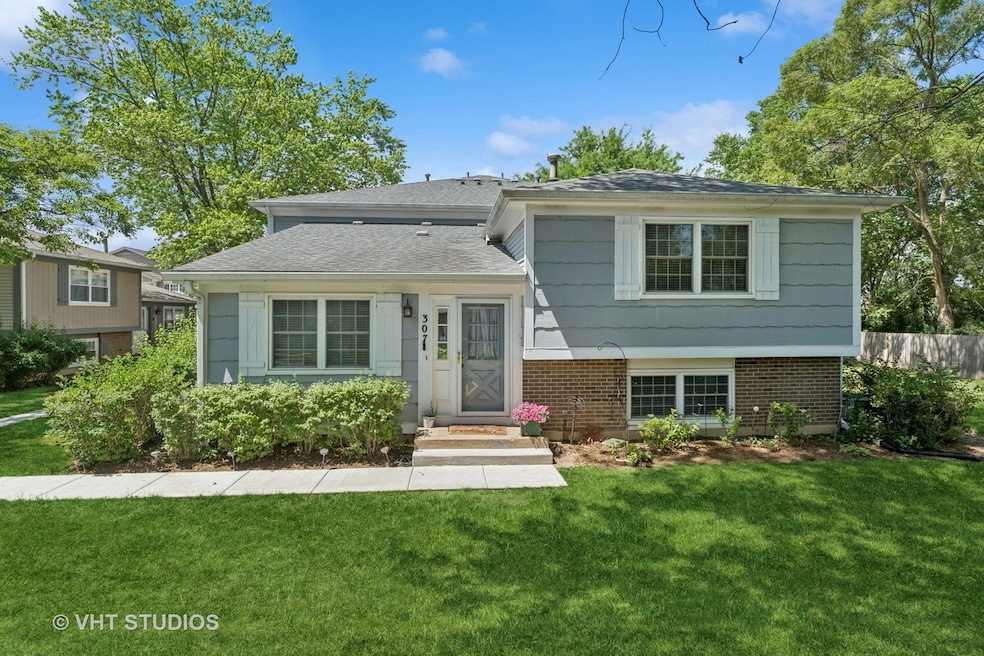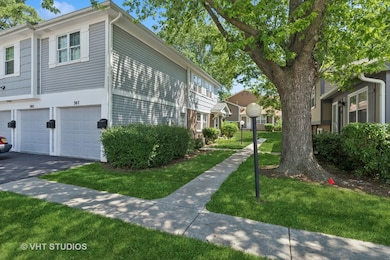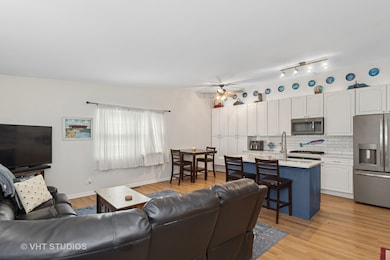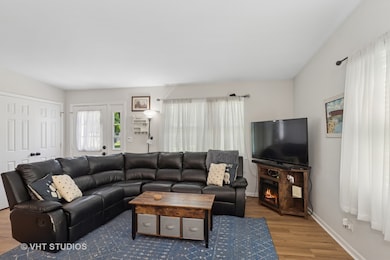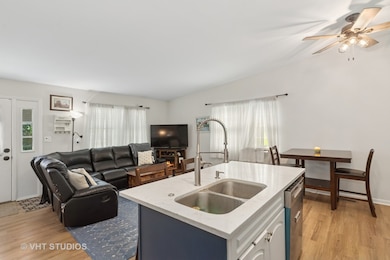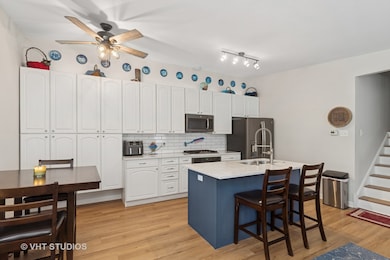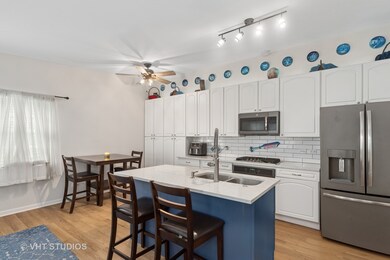
307 Plumwood Ln Unit 307 Vernon Hills, IL 60061
Estimated payment $2,400/month
Highlights
- Popular Property
- Open Floorplan
- End Unit
- Hawthorn Elementary School South Rated A
- Mature Trees
- Community Pool
About This Home
Beautifully Updated Tri-Level Townhome in Sought-After Westwood Subdivision! Welcome home to this sun-filled 2-bedroom, 1.5-bath tri-level townhome with a 1-car garage, ideally situated in the desirable Westwood community, known for its exceptional amenities including an outdoor pool, tennis and basketball courts, a playground and park with gazebo, and a tranquil fishing pond. Since 2022, this home has undergone extensive updates including a new water heater, dishwasher, disposal, electric, complete wall of kitchen cabinets, island with seating, quartz counter tops, flooring, and interior paint-making it truly move-in ready! Step inside to a bright and spacious living room that seamlessly flows into the dining area-perfect for everyday living and entertaining. The updated open kitchen features stainless steel appliances, sleek cabinetry, and a functional island, providing both style and space for hosting guests. Upstairs, you'll find two comfortably sized bedrooms with large closets and a full bath completely redone 2025, featuring a tub/shower combo and a full-size linen closet for added storage. The lower level offers a versatile family room, ideal for a cozy movie night, home office, or children's playroom. This level also includes a convenient half bath with laundry and access to crawl space storage. Enjoy private parking with a 1-car garage, additional driveway space, and nearby guest parking. Look at that wonderful expansive yard! All this, plus a prime location close to Metra, top-rated schools, shopping, dining, and more. Don't miss your chance to own this updated, turnkey home in a vibrant community with pool, tennis/basketball courts, park with a playground and pond. Be sure to schedule your showing today!
Townhouse Details
Home Type
- Townhome
Est. Annual Taxes
- $5,045
Year Built
- Built in 1980 | Remodeled in 2022
Lot Details
- End Unit
- Mature Trees
HOA Fees
- $321 Monthly HOA Fees
Parking
- 1 Car Garage
- Driveway
- Parking Included in Price
Home Design
- Split Level Home
- Asphalt Roof
- Concrete Perimeter Foundation
Interior Spaces
- 1,222 Sq Ft Home
- 2-Story Property
- Open Floorplan
- Ceiling Fan
- Shades
- Window Screens
- Living Room
- Dining Room
- Lower Floor Utility Room
- Storage
- Vinyl Flooring
Kitchen
- Microwave
- Dishwasher
- Stainless Steel Appliances
- Disposal
Bedrooms and Bathrooms
- 2 Bedrooms
- 2 Potential Bedrooms
Laundry
- Laundry Room
- Laundry in Bathroom
- Dryer
- Washer
Schools
- Hawthorn Elementary School (Sout
- Hawthorn Middle School South
- Vernon Hills High School
Utilities
- Forced Air Heating and Cooling System
- Heating System Uses Natural Gas
- Lake Michigan Water
- Cable TV Available
Listing and Financial Details
- Homeowner Tax Exemptions
Community Details
Overview
- Association fees include water, insurance, clubhouse, pool, exterior maintenance, lawn care, snow removal
- 4 Units
- Ryan Newland Association, Phone Number (847) 484-2124
- Westwood Subdivision, Aspen Floorplan
- Property managed by Foster Premier Westwood III
Recreation
- Tennis Courts
- Community Pool
- Park
Pet Policy
- Limit on the number of pets
Additional Features
- Common Area
- Resident Manager or Management On Site
Map
Home Values in the Area
Average Home Value in this Area
Tax History
| Year | Tax Paid | Tax Assessment Tax Assessment Total Assessment is a certain percentage of the fair market value that is determined by local assessors to be the total taxable value of land and additions on the property. | Land | Improvement |
|---|---|---|---|---|
| 2024 | $5,045 | $65,693 | $14,384 | $51,309 |
| 2023 | $4,436 | $61,986 | $13,572 | $48,414 |
| 2022 | $4,436 | $53,692 | $11,756 | $41,936 |
| 2021 | $4,290 | $53,113 | $11,629 | $41,484 |
| 2020 | $4,225 | $53,295 | $11,669 | $41,626 |
| 2019 | $4,147 | $53,099 | $11,626 | $41,473 |
| 2018 | $3,712 | $48,764 | $11,282 | $37,482 |
| 2017 | $3,668 | $47,626 | $11,019 | $36,607 |
| 2016 | $3,541 | $45,606 | $10,552 | $35,054 |
| 2015 | $3,467 | $42,650 | $9,868 | $32,782 |
| 2014 | $3,008 | $37,268 | $10,599 | $26,669 |
| 2012 | $2,964 | $37,342 | $10,620 | $26,722 |
Property History
| Date | Event | Price | Change | Sq Ft Price |
|---|---|---|---|---|
| 06/26/2025 06/26/25 | For Sale | $299,500 | +57.6% | $245 / Sq Ft |
| 08/22/2022 08/22/22 | Sold | $190,000 | -2.6% | $152 / Sq Ft |
| 07/30/2022 07/30/22 | Pending | -- | -- | -- |
| 07/28/2022 07/28/22 | Price Changed | $195,000 | 0.0% | $156 / Sq Ft |
| 07/28/2022 07/28/22 | For Sale | $195,000 | -2.5% | $156 / Sq Ft |
| 07/25/2022 07/25/22 | Pending | -- | -- | -- |
| 06/29/2022 06/29/22 | Price Changed | $200,000 | -4.8% | $160 / Sq Ft |
| 06/09/2022 06/09/22 | For Sale | $210,000 | -- | $168 / Sq Ft |
Purchase History
| Date | Type | Sale Price | Title Company |
|---|---|---|---|
| Warranty Deed | $190,000 | Chicago Title | |
| Warranty Deed | $170,000 | Primary Title Services Llc | |
| Warranty Deed | $100,000 | -- |
Mortgage History
| Date | Status | Loan Amount | Loan Type |
|---|---|---|---|
| Open | $129,200 | New Conventional | |
| Previous Owner | $156,000 | New Conventional | |
| Previous Owner | $163,817 | FHA | |
| Previous Owner | $161,500 | New Conventional | |
| Previous Owner | $52,725 | Credit Line Revolving | |
| Previous Owner | $96,350 | FHA |
Similar Homes in the area
Source: Midwest Real Estate Data (MRED)
MLS Number: 12399636
APN: 15-05-429-053
- 128 Lilly Ct
- 304 Appian Way
- 100 Lilly Ct
- 29 Wildwood Ct Unit 32C
- 222 Annapolis Dr
- 215 Annapolis Dr
- 315 Meadow Ct Unit 5903
- 366 Meadow Ct
- 350 Meadow Ct
- 114 Austin Ct
- 227 Augusta Dr
- 234 Us Highway 45
- 241 Sunset Ct
- 412 Farmingdale Cir Unit 3202
- 116 S Deerpath Dr
- 106 Asheville Ct
- 5 Keswick St
- 604 Geneva Ct
- 627 Williams Way
- 1104 Amelia Ct
- 362 Farmington Ln Unit 2202
- 2200 S Butterfield Rd
- 1403 Orleans Dr Unit 1403
- 108 Brook Hill Ln
- 1724 Leeds Ct
- 701 Spruce Ct Unit 4
- 695 Westmoreland Dr
- 317 Alpine Springs Dr Unit B
- 1260 Derby Ln
- 409 Alpine Springs Dr Unit AG
- 1127 Orleans Dr
- 840 Cherry Valley Rd
- 229 W Court of Shorewood Unit 3A
- 985 S Court of Shorewood Unit 985-3A
- 369 Prairie Meadow Ln
- 932 Monroe Ct Unit 46
- 167 Southfield Dr
- 466 Buchanan Ct
- 2125 Yellowstone Blvd
- 1002 Polk Ct Unit Polk Ct
