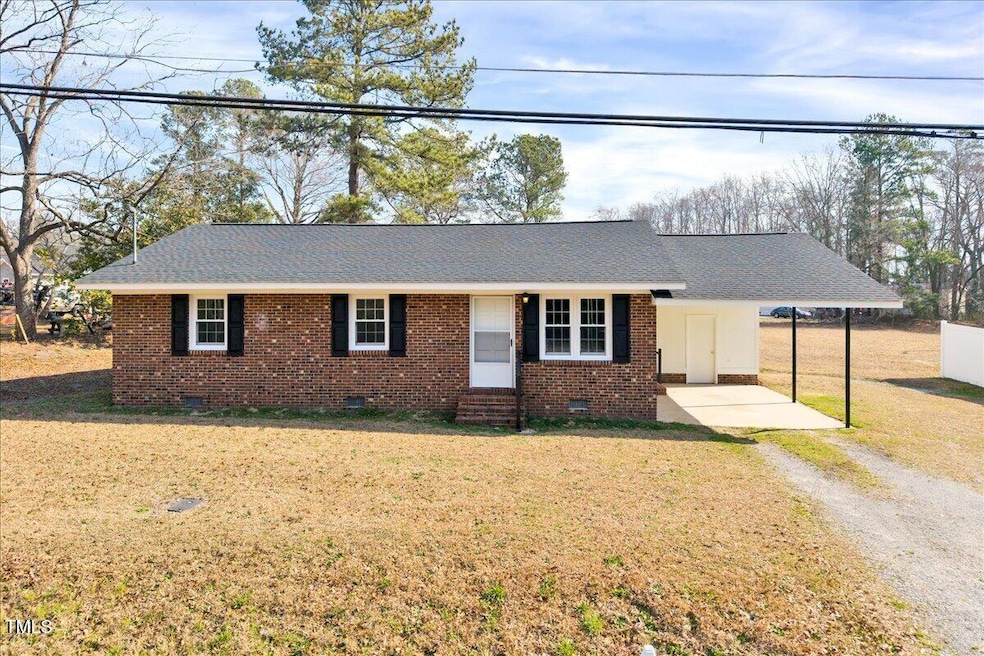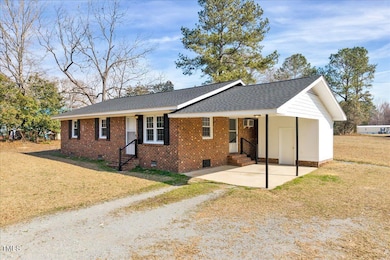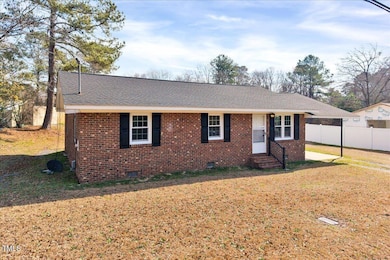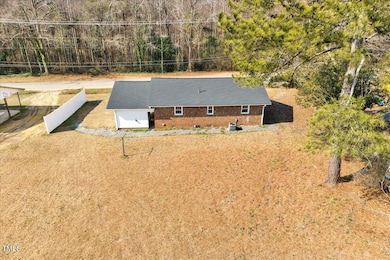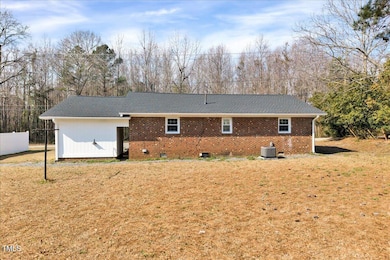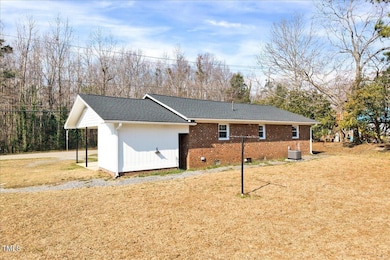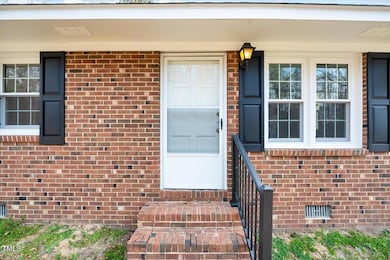
307 S Main St Four Oaks, NC 27524
Ingrams NeighborhoodEstimated payment $1,440/month
Highlights
- No HOA
- Handicap Accessible
- Outdoor Storage
- Front Porch
- 1 Attached Carport Space
- Luxury Vinyl Tile Flooring
About This Home
Charming Brick Ranch - move in ready! Welcome home to this cozy 3 bed, 2 bath home sitting right on Main Street in the sweet little town of Four Oaks! This home has had some major updates, including a BRAND NEW roof, vinyl windows and HVAC (end of 2024)—plus, there's even a secondary cooling system in the kitchen for those extra hot summer days.Inside, you'll find LVP flooring throughout (no carpet!), a fresh coat of paint, and a gas fireplace in the living room to keep things cozy. Need storage? The carport has a built-in storage area—perfect for tools, mowers, bikes, or holiday decorations. Sitting on .38 acres, this home gives you just the right amount of yard space to enjoy.Both the elementary and middle school are less than 2 miles away! Whether you're looking for your first home, downsizing, or just want a move-in-ready place, this one's got it all.
Home Details
Home Type
- Single Family
Est. Annual Taxes
- $992
Year Built
- Built in 1979
Home Design
- Brick Exterior Construction
- Block Foundation
- Shingle Roof
Interior Spaces
- 1,192 Sq Ft Home
- 1-Story Property
- Luxury Vinyl Tile Flooring
Bedrooms and Bathrooms
- 3 Bedrooms
- 2 Full Bathrooms
Parking
- 2 Parking Spaces
- 1 Attached Carport Space
Outdoor Features
- Outdoor Storage
- Front Porch
Schools
- Four Oaks Elementary And Middle School
- S Johnston High School
Additional Features
- Handicap Accessible
- 0.38 Acre Lot
- Forced Air Heating and Cooling System
Community Details
- No Home Owners Association
Listing and Financial Details
- Assessor Parcel Number 08022002B
Map
Home Values in the Area
Average Home Value in this Area
Tax History
| Year | Tax Paid | Tax Assessment Tax Assessment Total Assessment is a certain percentage of the fair market value that is determined by local assessors to be the total taxable value of land and additions on the property. | Land | Improvement |
|---|---|---|---|---|
| 2024 | $992 | $83,730 | $19,540 | $64,190 |
| 2023 | $975 | $83,730 | $19,540 | $64,190 |
| 2022 | $988 | $83,730 | $19,540 | $64,190 |
| 2021 | $988 | $83,730 | $19,540 | $64,190 |
| 2020 | $1,013 | $83,730 | $19,540 | $64,190 |
| 2019 | $1,013 | $83,730 | $19,540 | $64,190 |
Property History
| Date | Event | Price | Change | Sq Ft Price |
|---|---|---|---|---|
| 06/20/2025 06/20/25 | Price Changed | $244,900 | -2.0% | $205 / Sq Ft |
| 05/09/2025 05/09/25 | Price Changed | $249,900 | -2.0% | $210 / Sq Ft |
| 02/28/2025 02/28/25 | For Sale | $254,900 | -- | $214 / Sq Ft |
Purchase History
| Date | Type | Sale Price | Title Company |
|---|---|---|---|
| Warranty Deed | $25,000 | None Available |
Similar Homes in Four Oaks, NC
Source: Doorify MLS
MLS Number: 10079214
APN: 08022002B
- 103 E Allen St
- 0 Allendale Rd
- 187 Oakfield Trace Dr
- 175 Oakfield Trace Dr
- 188 Oakfield Trace Dr
- 163 Oakfield Trace Dr
- 168 Oakfield Trace Dr
- 151 Oakfield Trace Dr
- 154 Oakfield Trace Dr
- 139 Oakfield Trace Dr
- 140 Oakfield Trace Dr
- 127 Oakfield Trace Dr
- 128 Oakfield Trace Dr
- 115 Oakfield Trace Dr
- 116 Oakfield Trace Dr
- 205 Austin St
- 103 Oakfield Trace Dr
- 91 Oakfield Trace Dr
- 83 Oakfield Trace Dr
- 105 Brookwood Ct
- 142 Ridgemoore Ct
- 259 Johnson Ridge Way Unit 1
- 261 Johnson Ridge Way Unit 1
- 260 Johnson Ridge Way Unit 1
- 327 Kandypoo Dr
- 147 Tap Ln
- 124 Hunterwood Place
- 2222 Nc-210
- 2222 N Carolina 210
- 75 Cherryhill Dr
- 7018 Nc-210
- 7048 Nc-210
- 54 Rocky Creek Ln
- 13 Spruce Pt Dr
- 121 Patricia Dr
- 939 Rand St
- 833 Ward St
- 108 Patricia Dr
- 206 Bicentennial Blvd
- 140 Continental Ln
