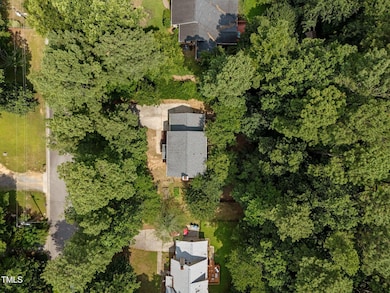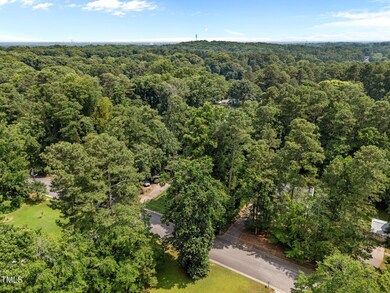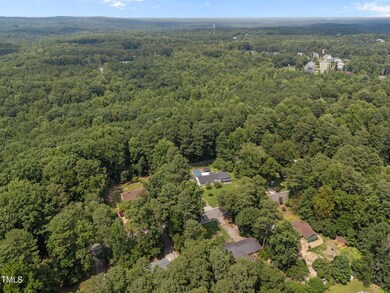
308 Fleming Dr Durham, NC 27712
Croasdaile NeighborhoodEstimated payment $2,284/month
Highlights
- Colonial Architecture
- Partially Wooded Lot
- <<bathWithWhirlpoolToken>>
- Deck
- Wood Flooring
- No HOA
About This Home
**COMING IN SMOOTH at 308 Fleming Drive** - where the ceilings are flat, the vibes are chill, and Durham's best-kept secret is finally ready to spill.
Tucked into the tree-lined charm of Huckleberry Heights, this 3 bedroom, 2.5 bathroom gem sits just steps from the Eno River State Park trail system. Walk out your front door and straight into nature, then be back in time for dinner downtown. It's the kind of home where you can see hummingbirds at breakfast and the Durham Bulls by first pitch.
Inside, it's easy living with hardwood floors throughout the main level and soft carpet in the bedrooms upstairs. A new smooth-sliding glass door leads to your rear deck where a canopy of hardwoods offers shade, privacy, and the soundtrack of rustling leaves in your partially-fenced back yard that is ideal for passing time with a book, parties with pals, or playing with pups. The side yard offers plenty of sun and is ready for planting your winter crop with in-place raised, deer-safe garden beds!
There's even an attached one-car garage—a rarity around here—and extra paved parking because your friends will definitely want to visit. And if you're tired of asking permission for every home decision, you'll be glad to know Huckleberry Heights has no HOA.
Updates have been handled like a pro: the roof was replaced in 2018, the heat pump's from 2014 and still going strong, the crawl space was fully encapsulated in 2023, and the sewer line from the house to the road was completely replaced in 2024. In other words, the big stuff's been done, so you can focus on picking the perfect string lights for your deck.
Located just past PICNIC on Cole Mill Road, 308 Fleming is 3 miles from I-85, 4 miles from Duke Hospital, and 6.5 miles from Bulls games, DPAC shows, and that perfect post-movie pint downtown. But the true treasure is right out your front door—step outside, hit the Eno River trails, and breathe deep. You're home.
Home Details
Home Type
- Single Family
Est. Annual Taxes
- $3,221
Year Built
- Built in 1996
Lot Details
- 0.4 Acre Lot
- Cul-De-Sac
- North Facing Home
- Wood Fence
- Brush Vegetation
- Level Lot
- Cleared Lot
- Partially Wooded Lot
- Many Trees
- Garden
- Back Yard Fenced and Front Yard
Parking
- 1 Car Attached Garage
- Parking Pad
- Front Facing Garage
- Garage Door Opener
- Private Driveway
- 2 Open Parking Spaces
Home Design
- Colonial Architecture
- Pillar, Post or Pier Foundation
- Slab Foundation
- Shingle Roof
- Masonite
Interior Spaces
- 1,653 Sq Ft Home
- 2-Story Property
- Coffered Ceiling
- Smooth Ceilings
- Ceiling Fan
- Chandelier
- Wood Burning Fireplace
- Window Screens
- Sliding Doors
- Living Room with Fireplace
- Breakfast Room
- Dining Room
- Smart Thermostat
Kitchen
- Eat-In Kitchen
- Free-Standing Electric Range
- Range Hood
- Dishwasher
- Disposal
Flooring
- Wood
- Carpet
- Vinyl
Bedrooms and Bathrooms
- 3 Bedrooms
- Walk-In Closet
- Double Vanity
- Private Water Closet
- <<bathWithWhirlpoolToken>>
- Separate Shower in Primary Bathroom
- <<tubWithShowerToken>>
- Walk-in Shower
Laundry
- Laundry on lower level
- Laundry in Kitchen
- Dryer
- Washer
Attic
- Pull Down Stairs to Attic
- Unfinished Attic
Outdoor Features
- Deck
- Front Porch
Schools
- Hillandale Elementary School
- Brogden Middle School
- Riverside High School
Utilities
- Central Air
- Heat Pump System
- Water Heater
- High Speed Internet
Community Details
- No Home Owners Association
- Huckleberry Heights Subdivision
Listing and Financial Details
- Assessor Parcel Number 176300
Map
Home Values in the Area
Average Home Value in this Area
Tax History
| Year | Tax Paid | Tax Assessment Tax Assessment Total Assessment is a certain percentage of the fair market value that is determined by local assessors to be the total taxable value of land and additions on the property. | Land | Improvement |
|---|---|---|---|---|
| 2024 | $3,221 | $230,896 | $42,060 | $188,836 |
| 2023 | $3,025 | $230,896 | $42,060 | $188,836 |
| 2022 | $2,955 | $230,896 | $42,060 | $188,836 |
| 2021 | $2,941 | $230,896 | $42,060 | $188,836 |
| 2020 | $2,872 | $230,896 | $42,060 | $188,836 |
| 2019 | $2,872 | $230,896 | $42,060 | $188,836 |
| 2018 | $2,303 | $169,757 | $31,545 | $138,212 |
| 2017 | $2,286 | $169,757 | $31,545 | $138,212 |
| 2016 | $2,209 | $169,757 | $31,545 | $138,212 |
| 2015 | $2,045 | $147,711 | $26,289 | $121,422 |
| 2014 | $2,045 | $147,711 | $26,289 | $121,422 |
Property History
| Date | Event | Price | Change | Sq Ft Price |
|---|---|---|---|---|
| 06/29/2025 06/29/25 | Pending | -- | -- | -- |
| 06/27/2025 06/27/25 | For Sale | $365,000 | -- | $221 / Sq Ft |
Purchase History
| Date | Type | Sale Price | Title Company |
|---|---|---|---|
| Interfamily Deed Transfer | -- | None Available | |
| Warranty Deed | $167,000 | None Available | |
| Warranty Deed | $168,000 | -- | |
| Interfamily Deed Transfer | -- | -- | |
| Warranty Deed | $152,000 | -- |
Mortgage History
| Date | Status | Loan Amount | Loan Type |
|---|---|---|---|
| Open | $142,200 | Credit Line Revolving | |
| Closed | $175,800 | New Conventional | |
| Closed | $156,000 | New Conventional | |
| Closed | $162,766 | FHA | |
| Previous Owner | $134,400 | Fannie Mae Freddie Mac | |
| Previous Owner | $33,600 | Credit Line Revolving | |
| Previous Owner | $8,900 | Credit Line Revolving | |
| Previous Owner | $160,200 | No Value Available | |
| Previous Owner | $5,000 | Credit Line Revolving | |
| Previous Owner | $136,800 | No Value Available |
Similar Homes in Durham, NC
Source: Doorify MLS
MLS Number: 10106112
APN: 176300
- 224 Fleming Dr
- 7 Meadowbrook Ave
- 1120 E Oak Dr
- 208 Jefferson Dr
- 108 Jefferson Dr
- 2005 Cole Mill Rd
- 3 White Ash Dr
- 3508 Cole Mill Rd
- 939 Clarion Dr
- 908 Clarion Dr
- 1003 Blackberry Ln
- 149 Baldwin Dr
- 8 Pine Top Place
- 4720 Rivermont Rd
- 4000 Forrestdale Dr
- 4420 Dula St
- 3606 Dairy Pond Place
- 129 Crestridge Place
- 3 Bent Oak Ct
- 112 Crestridge Place






