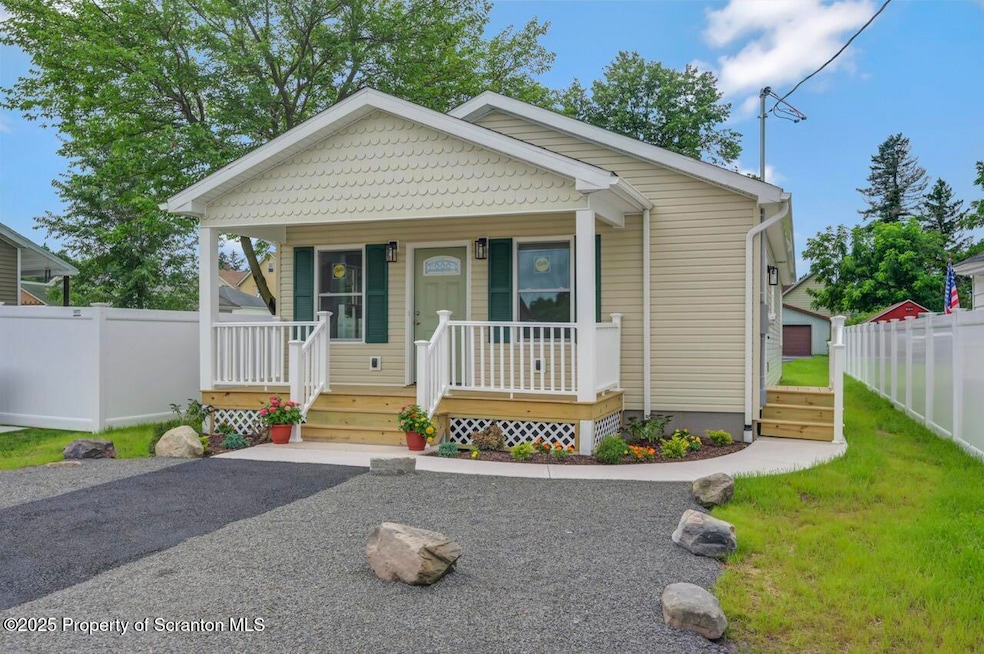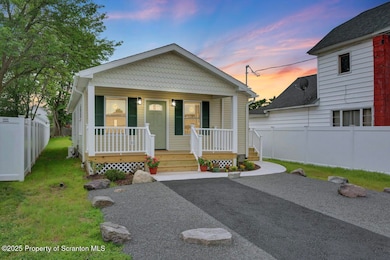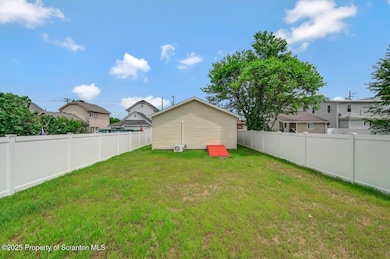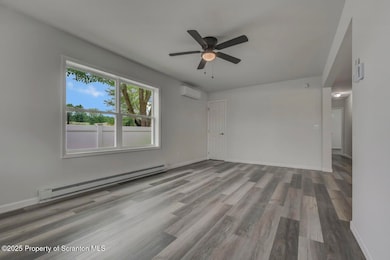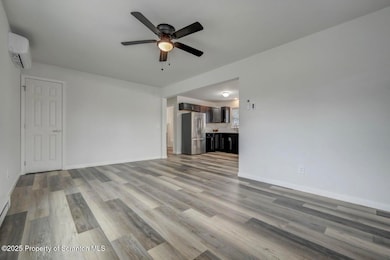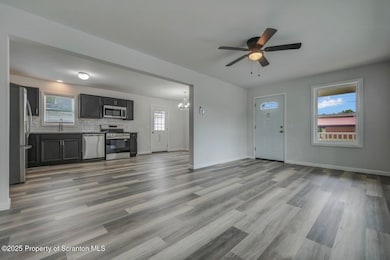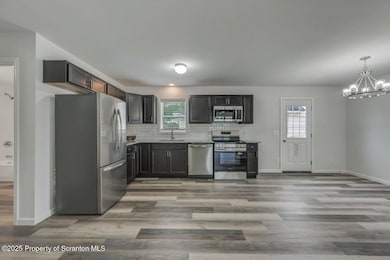
308 Hill St Jessup, PA 18434
Estimated payment $1,712/month
Highlights
- Hot Property
- Granite Countertops
- Covered Patio or Porch
- New Construction
- Private Yard
- 3-minute walk to Jessup Memorial Field Park
About This Home
Tick, tock...tired of waiting for new construction to be finished...or even started? This brand-new 2 bedroom, 2 bath ranch home is complete and ready for immediate occupancy, offering easy, one-level living with modern finishes throughout. Enjoy a spacious kitchen featuring granite countertops and stainless steel appliances, open to a bright dining area - great for everyday meals or entertaining. Relax on the covered front porch or take advantage of the level backyard with a paved parking pad and alley access. A full unfinished basement provides ample storage or future expansion potential. Convenient location just minutes from the Casey Highway, major employers, local parks, and shopping. No delays, no hassle, just close and move!
Listing Agent
Keller Williams Real Estate-Clarks Summit License #AB061766L Listed on: 07/22/2025

Home Details
Home Type
- Single Family
Est. Annual Taxes
- $323
Year Built
- Built in 2025 | New Construction
Lot Details
- 6,098 Sq Ft Lot
- Lot Dimensions are 40x150
- Property fronts a state road
- Vinyl Fence
- Level Lot
- Cleared Lot
- Private Yard
- Property is zoned R-2
Home Design
- Permanent Foundation
- Poured Concrete
- Fire Rated Drywall
- Shingle Roof
- Vinyl Siding
Interior Spaces
- 1,152 Sq Ft Home
- 1-Story Property
- Ceiling Fan
- Living Room
- Dining Room
- Fire and Smoke Detector
Kitchen
- Electric Range
- Microwave
- Dishwasher
- Stainless Steel Appliances
- Granite Countertops
Flooring
- Carpet
- Luxury Vinyl Tile
Bedrooms and Bathrooms
- 2 Bedrooms
- Dual Closets
- 2 Full Bathrooms
Laundry
- Laundry on main level
- Laundry in Bathroom
- Washer and Dryer
Unfinished Basement
- Basement Fills Entire Space Under The House
- Sump Pump
- Crawl Space
Parking
- 3 Open Parking Spaces
- Parking Pad
- Alley Access
- Paved Parking
Outdoor Features
- Covered Patio or Porch
- Rain Gutters
Utilities
- Ductless Heating Or Cooling System
- Baseboard Heating
- 101 to 200 Amp Service
- Electric Water Heater
Listing and Financial Details
- Assessor Parcel Number 10418040063
- $1,500 per year additional tax assessments
Map
Home Values in the Area
Average Home Value in this Area
Tax History
| Year | Tax Paid | Tax Assessment Tax Assessment Total Assessment is a certain percentage of the fair market value that is determined by local assessors to be the total taxable value of land and additions on the property. | Land | Improvement |
|---|---|---|---|---|
| 2025 | $373 | $1,500 | $1,500 | $0 |
| 2024 | $323 | $1,500 | $1,500 | $0 |
| 2023 | $323 | $1,500 | $1,500 | $0 |
| 2022 | $317 | $1,500 | $1,500 | $0 |
| 2021 | $315 | $1,500 | $1,500 | $0 |
| 2020 | $315 | $1,500 | $1,500 | $0 |
| 2019 | $292 | $1,500 | $1,500 | $0 |
| 2018 | $287 | $1,500 | $1,500 | $0 |
| 2017 | $286 | $1,500 | $1,500 | $0 |
| 2016 | $167 | $1,500 | $1,500 | $0 |
| 2015 | -- | $1,500 | $1,500 | $0 |
| 2014 | -- | $1,500 | $1,500 | $0 |
Property History
| Date | Event | Price | Change | Sq Ft Price |
|---|---|---|---|---|
| 08/20/2025 08/20/25 | Price Changed | $309,900 | -2.7% | $269 / Sq Ft |
| 07/31/2025 07/31/25 | Price Changed | $318,356 | -3.0% | $276 / Sq Ft |
| 07/22/2025 07/22/25 | For Sale | $328,356 | +1072.7% | $285 / Sq Ft |
| 09/06/2024 09/06/24 | Sold | $28,000 | 0.0% | -- |
| 08/15/2024 08/15/24 | Pending | -- | -- | -- |
| 06/01/2024 06/01/24 | Off Market | $28,000 | -- | -- |
| 02/03/2024 02/03/24 | For Sale | $35,000 | -- | -- |
Purchase History
| Date | Type | Sale Price | Title Company |
|---|---|---|---|
| Deed | $29,000 | Luxe Abstract | |
| Deed | $25,000 | None Available |
Mortgage History
| Date | Status | Loan Amount | Loan Type |
|---|---|---|---|
| Open | $350,000 | Construction |
Similar Homes in the area
Source: Greater Scranton Board of REALTORS®
MLS Number: GSBSC253597
APN: 10418040063
- 110 Normandy Dr
- 108 Normandy Dr
- 106 Normandy Dr
- 104 Normandy Dr
- 146 Hudson St
- 133 Olga St
- 523 1st Ave
- 912 Hilltop Dr
- 609 4th Ave
- 146 Buttonwood St
- 226 Cherry St
- 0 Dr Unit GSBSC3069
- 0 Dr Unit GSBSC3070
- 0 Dr Unit GSBSC3060
- 0 Jamie (Lot 13) Dr Unit GSBSC3057
- 0 Jamie (Lot 1) Dr Unit GSBSC3054
- 0 Joel (Lot 33) Dr Unit GSBSC3072
- 0 Dr Unit GSBSC3065
- 0 Dr Unit GSBSC3055
- 0 Joel (Lot 6) Dr Unit GSBSC3080
- 505 Church St
- 27 Church St
- 306 Chestnut St Unit 306 Chestnut Apt B
- 323 Brook St Unit FL1
- 520 Burke Bypass
- 637 E Grant St Unit L46
- 813 E Scott St
- 408 Willow Ave Unit Rear 408
- Rear408 Willow Ave
- 525 E Lackawanna Ave
- 114 S Valley Ave Unit 2nd fl
- 114-116 Spruce St Unit C
- 113 E Lackawanna Ave Unit 9
- 409 S Valley Ave Unit C
- 205 2nd St
- 608 S Valley Ave Unit B
- 514 Miles Ave
- 107 2nd St Unit 2nd Flr
- 1301 Main St
- 1206 Main St
