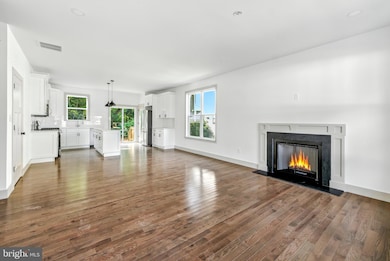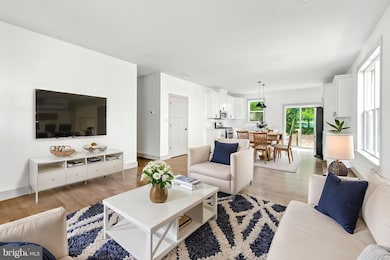308 Oak St Williamstown, NJ 08094
Estimated payment $2,452/month
Highlights
- New Construction
- No HOA
- En-Suite Primary Bedroom
- Raised Ranch Architecture
- 1 Car Direct Access Garage
- Forced Air Heating and Cooling System
About This Home
Welcome to your dream home! This beautiful new construction rancher offers modern design, quality craftsmanship, and the perfect blend of comfort and style. Featuring 3 spacious bedrooms and 2 full bathrooms, this home boasts an open floor plan ideal for both everyday living and entertaining. The bright, airy kitchen seamlessly flows into the dining and living areas, creating a warm and inviting space for gatherings. The private primary bedroom includes a walk-in closet and a stylish en-suite bath. Two additional bedrooms and a full hall bathroom provide plenty of room for family or guests. Enjoy the convenience of a full basement—perfect for storage, a home gym, or future finishing—plus a 1-car garage for secure parking and extra space. Situated in a desirable Williamstown location close to shopping, dining, and major highways, this home offers easy access to everything you need. Schedule your showing today! Some photos are virtually staged.
Listing Agent
(609) 744-4143 lswartz604@gmail.com RE/MAX Preferred - Sewell License #0895030 Listed on: 08/13/2025

Home Details
Home Type
- Single Family
Est. Annual Taxes
- $1,472
Lot Details
- 0.38 Acre Lot
- Property is in excellent condition
Parking
- 1 Car Direct Access Garage
- Front Facing Garage
Home Design
- New Construction
- Raised Ranch Architecture
- Block Foundation
- Vinyl Siding
Interior Spaces
- 1,800 Sq Ft Home
- Property has 1 Level
- Basement Fills Entire Space Under The House
Bedrooms and Bathrooms
- 3 Main Level Bedrooms
- En-Suite Primary Bedroom
- 2 Full Bathrooms
Utilities
- Forced Air Heating and Cooling System
- Natural Gas Water Heater
Community Details
- No Home Owners Association
Listing and Financial Details
- Tax Lot 00007
- Assessor Parcel Number 11-11902-00007
Map
Home Values in the Area
Average Home Value in this Area
Tax History
| Year | Tax Paid | Tax Assessment Tax Assessment Total Assessment is a certain percentage of the fair market value that is determined by local assessors to be the total taxable value of land and additions on the property. | Land | Improvement |
|---|---|---|---|---|
| 2025 | $1,472 | $40,200 | $40,200 | -- |
| 2024 | $1,461 | $40,200 | $40,200 | $0 |
| 2023 | $1,461 | $40,200 | $40,200 | $0 |
| 2022 | -- | $40,200 | $40,200 | $0 |
| 2021 | $0 | $40,200 | $40,200 | $0 |
| 2020 | $1,462 | $40,200 | $40,200 | $0 |
| 2019 | $1,453 | $40,200 | $40,200 | $0 |
| 2018 | $1,430 | $40,200 | $40,200 | $0 |
| 2017 | $1,608 | $45,400 | $45,400 | $0 |
| 2016 | $1,588 | $45,400 | $45,400 | $0 |
| 2015 | $1,542 | $45,400 | $45,400 | $0 |
| 2014 | $1,497 | $45,400 | $45,400 | $0 |
Property History
| Date | Event | Price | List to Sale | Price per Sq Ft | Prior Sale |
|---|---|---|---|---|---|
| 10/03/2025 10/03/25 | Price Changed | $445,000 | -2.2% | $247 / Sq Ft | |
| 09/16/2025 09/16/25 | Price Changed | $454,900 | -1.1% | $253 / Sq Ft | |
| 08/13/2025 08/13/25 | For Sale | $459,900 | +1747.0% | $256 / Sq Ft | |
| 08/30/2013 08/30/13 | Sold | $24,900 | 0.0% | -- | View Prior Sale |
| 05/10/2013 05/10/13 | Pending | -- | -- | -- | |
| 01/22/2013 01/22/13 | For Sale | $24,900 | -- | -- |
Purchase History
| Date | Type | Sale Price | Title Company |
|---|---|---|---|
| Bargain Sale Deed | $23,000 | Trimble John W | |
| Deed | $35,000 | -- |
Source: Bright MLS
MLS Number: NJGL2058744
APN: 11-11902-0000-00007
- 221 Oak St
- 135 Oak St
- 0 Blue Bell Rd Unit 24132699
- 0 Blue Bell Rd Unit NJGL2064620
- 112 Shisler Ave
- 354 S Main St
- 37 Carroll Ave
- 714 Chadsford Rd
- 520 S Main St
- 20 Maple Ave
- 208 Brandywine Dr
- 416 Madison Ave
- 109 Poplar St
- 1361 Black Horse Pike
- 647 Chestnut St
- 632 Clayton Rd
- 900 Greenwich Ct
- 549 Maidstone Dr
- 45 Sicklerville Rd
- 23 Genova Ave
- 401 Blue Bell Rd Unit C
- 369 S Main St Unit B
- 37 Carroll Ave
- 750 Blue Bell Rd
- 5 S Main St Unit A
- 113 Glassboro Rd Unit B
- 401 N Main St
- 1056 S Black Horse Pike
- 601 N Black Horse Pike
- 780 Glassboro Rd
- 385 N Tuckahoe Rd Unit 972 WOODVIEW COURT
- 385 N Tuckahoe Rd Unit 968
- 1600 Holly Pkwy
- 357 Brookdale Blvd
- 10 Powell Dr
- 700 Tara Dr
- 1201 Justin Way
- 13 Hopewell Ln
- 54 Hopewell Ln Unit A
- 301 Sicklerville Rd






