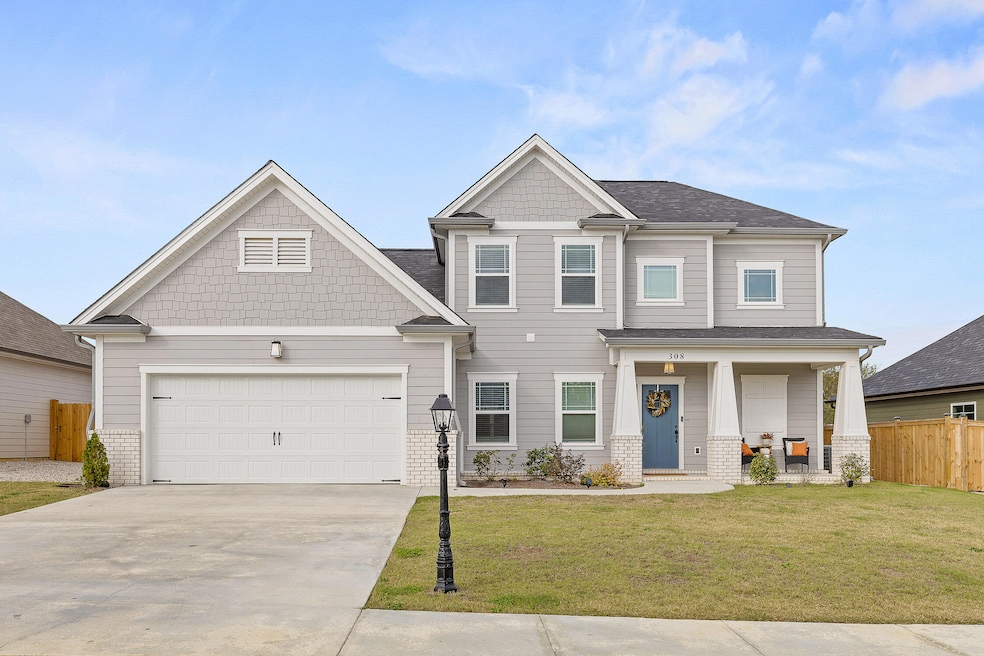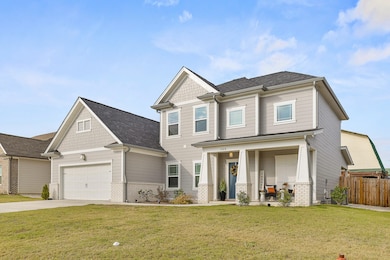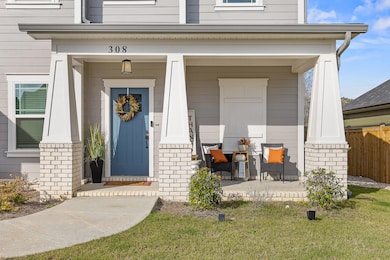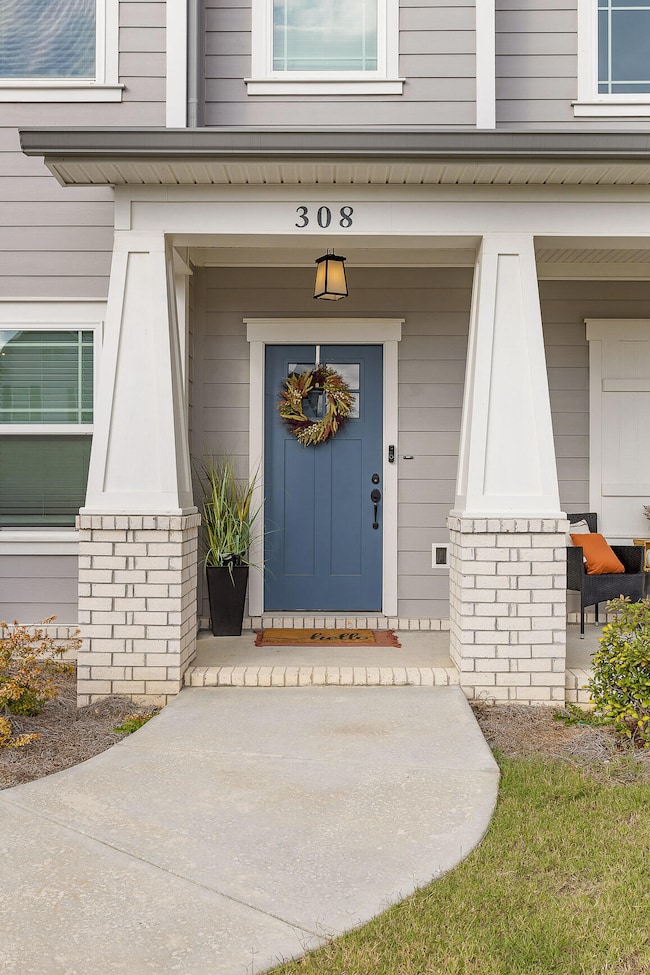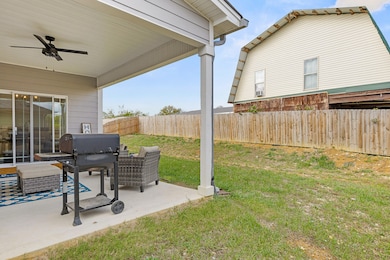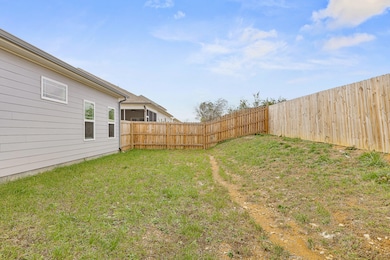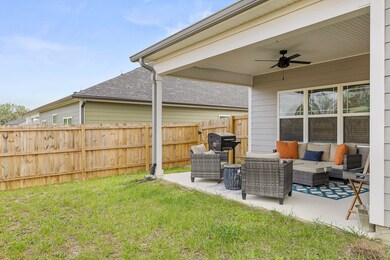
$419,900
- 3 Beds
- 2 Baths
- 1,861 Sq Ft
- 506 Winchester Dr
- Rossville, GA
NEW CONSTRUCTION - Rossville, GEORGIA just a short commute to beautiful downtown Chattanooga, quick I-75 access and minutes from Costco and many restaurants. The Silverton home plan offers style, elegance, and plenty of curb appeal. This new home features stunning, modern, and high-quality finishes that were hand-selected by professional interior designers. The home provides single level living
Bill Panebianco Pratt Homes, LLC
