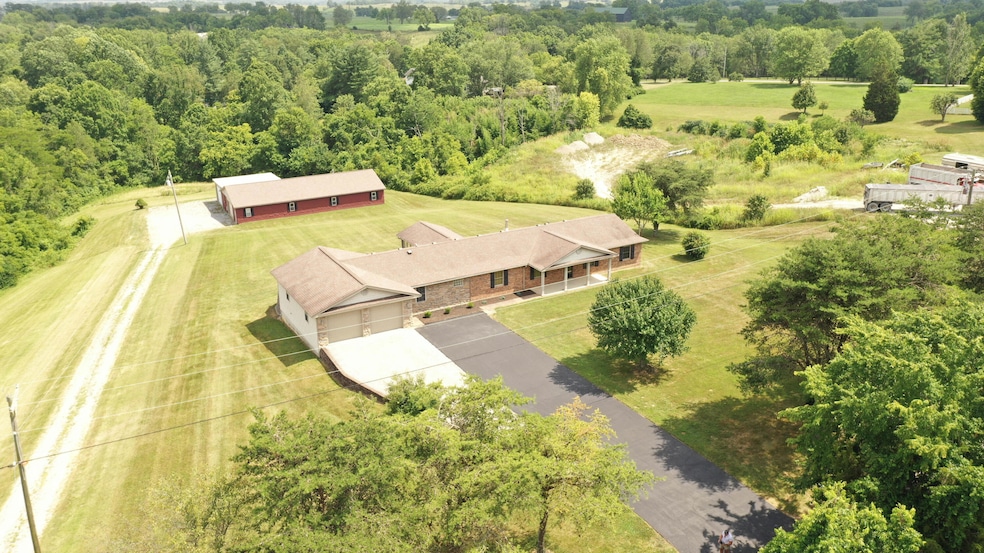309 Mckinney Rd Richmond, KY 40475
Estimated payment $3,062/month
Highlights
- View of Trees or Woods
- Secluded Lot
- Bonus Room
- White Hall Elementary School Rated A-
- Ranch Style House
- Great Room
About This Home
Rare opportunity for Home and Business conveniently located between Richmond & Lexington and only 1.5 miles off I-75. Updated/Upgraded Ranch home on 5 Acres with detached Outbuilding with separate driveway. Large open Ranch floorplan. Spacious kitchen: Ample custom cabinets, island with additional prep sink and breakfast bar, custom beams, SS appliances, large pantry with additional sink, stove & wine cooler, shelves & storage cabinets. Oven is plumbed for gas as well. Glass french doors lead to an Office / Guest Room with a wood burning stove. There is a 4-Season Room with tile floor, fan/light and a with a newly added Heating & AC split unit. The master bedroom has a private bathroom with double bowl vanity and walk-in, tiled shower. Oversized mud room / laundry has cabinets and drop zone. Oversized 2-car garage has custom floors. Outbuilding / workshop has a total of 3,850 SF of space with 30' RV storage 12' bay door, plenty of outlets, excellent lighting, electric capacity, vented paint bays, plumbed water, wood burner for heat, wash basin sink and concrete flooring.
Home Details
Home Type
- Single Family
Est. Annual Taxes
- $1,884
Year Built
- Built in 1985
Lot Details
- 5 Acre Lot
- Secluded Lot
Parking
- 2 Car Attached Garage
- Attached Carport
- Front Facing Garage
- Garage Door Opener
- Driveway
- Off-Street Parking
Property Views
- Woods
- Rural
Home Design
- Ranch Style House
- Brick Veneer
- Block Foundation
- Dimensional Roof
- Shingle Roof
- Aluminum Siding
Interior Spaces
- 2,582 Sq Ft Home
- Wet Bar
- Ceiling Fan
- Wood Burning Fireplace
- Free Standing Fireplace
- Insulated Windows
- Insulated Doors
- Mud Room
- Entrance Foyer
- Great Room
- Home Office
- Bonus Room
- Utility Room
- Crawl Space
- Attic Access Panel
Kitchen
- Eat-In Kitchen
- Breakfast Bar
- Double Oven
- Microwave
- Dishwasher
Flooring
- Laminate
- Tile
Bedrooms and Bathrooms
- 4 Bedrooms
- Walk-In Closet
- 3 Full Bathrooms
Laundry
- Dryer
- Washer
Outdoor Features
- Patio
- Shed
- Porch
Schools
- Boonesboro Elementary School
- Michael Caudill Middle School
- Madison Central High School
Utilities
- Cooling Available
- Forced Air Heating System
- Air Source Heat Pump
- Electric Water Heater
- Septic Tank
Community Details
- Rural Subdivision
Listing and Financial Details
- Assessor Parcel Number 0051-0000-0026-L
Map
Home Values in the Area
Average Home Value in this Area
Tax History
| Year | Tax Paid | Tax Assessment Tax Assessment Total Assessment is a certain percentage of the fair market value that is determined by local assessors to be the total taxable value of land and additions on the property. | Land | Improvement |
|---|---|---|---|---|
| 2024 | $1,884 | $243,000 | $0 | $0 |
| 2023 | $2,357 | $243,000 | $0 | $0 |
| 2022 | $2,364 | $243,000 | $0 | $0 |
| 2021 | $2,275 | $229,600 | $0 | $0 |
| 2020 | $2,074 | $205,000 | $0 | $0 |
| 2019 | $2,084 | $205,000 | $0 | $0 |
| 2018 | $2,083 | $205,000 | $0 | $0 |
| 2017 | $2,061 | $205,000 | $0 | $0 |
| 2016 | $1,825 | $183,000 | $0 | $0 |
| 2015 | $1,781 | $183,000 | $0 | $0 |
| 2014 | $1,751 | $183,000 | $0 | $0 |
| 2012 | $1,751 | $183,000 | $183,000 | $0 |
Property History
| Date | Event | Price | Change | Sq Ft Price |
|---|---|---|---|---|
| 09/06/2025 09/06/25 | Pending | -- | -- | -- |
| 09/04/2025 09/04/25 | Price Changed | $550,000 | -1.8% | $213 / Sq Ft |
| 07/13/2025 07/13/25 | For Sale | $560,000 | -- | $217 / Sq Ft |
Purchase History
| Date | Type | Sale Price | Title Company |
|---|---|---|---|
| Interfamily Deed Transfer | -- | Servicelink |
Mortgage History
| Date | Status | Loan Amount | Loan Type |
|---|---|---|---|
| Closed | $79,715 | New Conventional |
Source: ImagineMLS (Bluegrass REALTORS®)
MLS Number: 25015209
APN: 0051-0000-0026-L
- 500 Amster Woods Dr
- 513 Amster Woods Dr
- 1069 Walnut Grove Cir
- 118 Oreda Dr
- 1060 Walnut Grove Cir
- 106 Sena Way
- 296 Tahoe Way Unit 23
- 103 Sena Way
- 232 Tahoe Way
- 100 Seven Oaks Dr
- 105 Bear Run Rd
- 1038 Morris Dr
- 1036 Morris Dr
- 1027 Morris Dr
- 1034 Morris Dr
- 100 Shermans Ln
- 103 Madeline Ct
- 120 Ivy Creek Dr
- 1016 Judah Bear Blvd
- 121 Ivy Creek Dr







