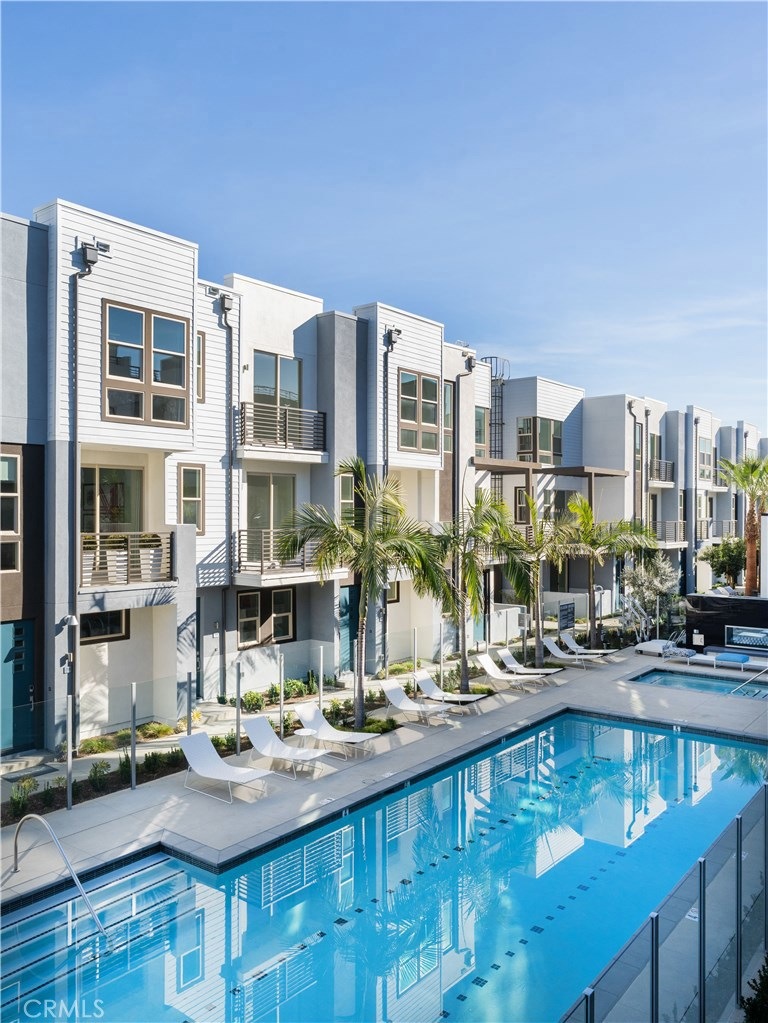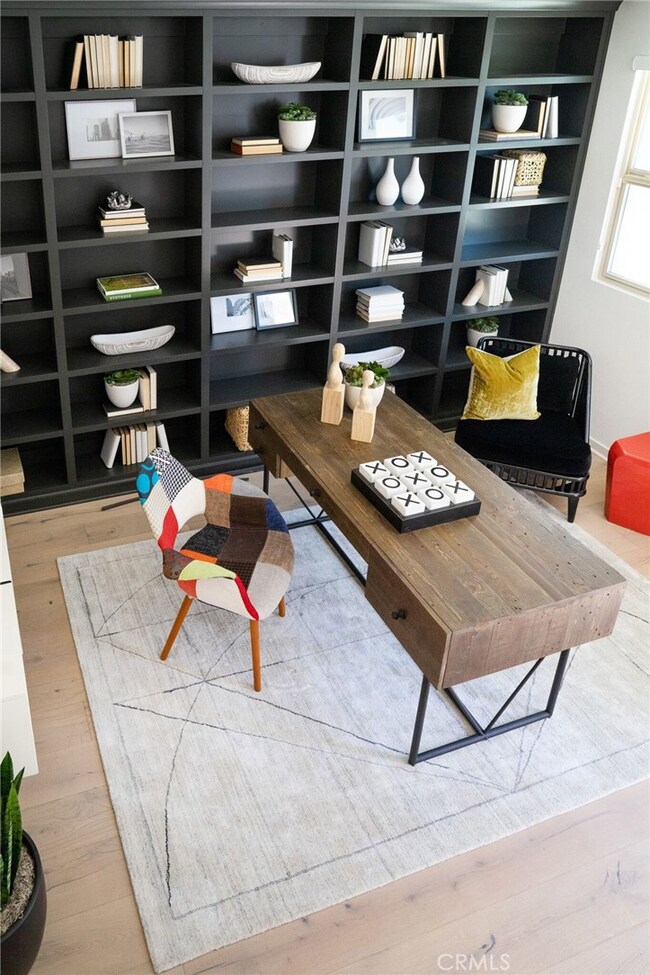
309 Placemark Irvine, CA 92614
University Park and Town Center NeighborhoodHighlights
- Under Construction
- Gunite Pool
- Gated Community
- Westpark Elementary School Rated A
- Two Primary Bedrooms
- Open Floorplan
About This Home
As of August 2020SMELL THE FRESH PAINT FROM THE NEW CONSTRUCTION! ASK US ABOUT OUR QUICK MOVE-IN SPECIALS. This popular plan B townhome at MDL IRVINE is just waiting for you to pick out your own, new flooring to move in! MDL Irvine is the only GATED new homes in Uptown Irvine offering resort styled living. Designed with a fabulous entry level office/den or guest room with a three quarter bath right off of the two bay garage. Modern details everywhere with a terrific great room, light & bright kitchen with a large island, plus a large, walk out deck off of living area. Including white cabinets with soft close drawers at no extra cost plus white frost quartz countertops, GE stainless steel GAS range, microwave and dishwasher. Upstairs features dual master suites (one with Juliette balcony) and a large walk in closet, the second has a private bathroom with tub.
Residents will enjoy a lock & leave lifestyle with resort amenities including pool, Jacuzzi, outdoor fireplace, ping pong and boccie court plus a Wifi clubhouse, urban gardens, barbeque, tot lot, private parks and more. MDL is the only GATED new homes in Uptown Irvine.
SHOWN BY APPOINTMENT ONLY PLEASE CONTACT US!
NO MELLO ROOS AND LOW HOA of per month and tax rate of only 1.105 offers you a payment close to area rents.
Pictures shown are of model home.
Last Agent to Sell the Property
Strategic Sales & Mkt. Grp.Inc License #01102869 Listed on: 04/26/2020
Last Buyer's Agent
Strategic Sales & Mkt. Grp.Inc License #01102869 Listed on: 04/26/2020
Property Details
Home Type
- Condominium
Est. Annual Taxes
- $8,688
Year Built
- Built in 2020 | Under Construction
Lot Details
- Two or More Common Walls
- South Facing Home
- Wrought Iron Fence
- Fence is in excellent condition
- Density is 31-35 Units/Acre
HOA Fees
- $283 Monthly HOA Fees
Parking
- 2 Car Attached Garage
- Parking Available
- Rear-Facing Garage
- Tandem Garage
- Single Garage Door
- Automatic Gate
- Unassigned Parking
Home Design
- Contemporary Architecture
- Modern Architecture
- Flat Roof Shape
- Fire Rated Drywall
- HardiePlank Type
- Stucco
Interior Spaces
- 1,674 Sq Ft Home
- 3-Story Property
- Open Floorplan
- Wired For Data
- Insulated Windows
- Window Screens
- ENERGY STAR Qualified Doors
- Panel Doors
- Entryway
- Great Room
- Living Room with Attached Deck
- Dining Room
- Home Office
- Laminate Flooring
- Park or Greenbelt Views
- Security Lights
Kitchen
- Eat-In Kitchen
- Breakfast Bar
- Walk-In Pantry
- Self-Cleaning Convection Oven
- Gas Cooktop
- <<microwave>>
- Water Line To Refrigerator
- Dishwasher
- Kitchen Island
- Quartz Countertops
- Self-Closing Drawers and Cabinet Doors
- Disposal
Bedrooms and Bathrooms
- 2 Bedrooms
- All Upper Level Bedrooms
- Double Master Bedroom
- Walk-In Closet
- Quartz Bathroom Countertops
- Dual Vanity Sinks in Primary Bathroom
- Low Flow Toliet
- Soaking Tub
- <<tubWithShowerToken>>
- Walk-in Shower
- Low Flow Shower
Laundry
- Laundry Room
- Laundry on upper level
- Gas And Electric Dryer Hookup
Accessible Home Design
- Accessible Parking
Pool
- Gunite Pool
- Gunite Spa
- Fence Around Pool
Outdoor Features
- Patio
- Rain Gutters
Location
- Property is near public transit
- Urban Location
Utilities
- Central Heating and Cooling System
- Tankless Water Heater
- Phone Available
- Cable TV Available
Listing and Financial Details
- Tax Lot 84
- Tax Tract Number 17942
- Assessor Parcel Number 43016302
Community Details
Overview
- Master Insurance
- 137 Units
- Mdl Association, Phone Number (949) 367-4930
- Crummack Huesby HOA
- Built by Intracorp Homes
- Maintained Community
- Greenbelt
Amenities
- Community Fire Pit
- Community Barbecue Grill
- Picnic Area
- Clubhouse
- Recreation Room
Recreation
- Bocce Ball Court
- Community Playground
- Community Pool
- Community Spa
Pet Policy
- Pet Restriction
- Pet Size Limit
Security
- Controlled Access
- Gated Community
- Fire and Smoke Detector
- Fire Sprinkler System
Similar Homes in Irvine, CA
Home Values in the Area
Average Home Value in this Area
Mortgage History
| Date | Status | Loan Amount | Loan Type |
|---|---|---|---|
| Closed | $510,000 | Credit Line Revolving |
Property History
| Date | Event | Price | Change | Sq Ft Price |
|---|---|---|---|---|
| 03/01/2023 03/01/23 | Rented | $3,650 | -2.7% | -- |
| 02/23/2023 02/23/23 | Price Changed | $3,750 | -5.8% | $2 / Sq Ft |
| 01/25/2023 01/25/23 | For Rent | $3,980 | 0.0% | -- |
| 08/03/2020 08/03/20 | Sold | $728,880 | -2.8% | $435 / Sq Ft |
| 06/15/2020 06/15/20 | For Sale | $749,999 | +2.9% | $448 / Sq Ft |
| 06/14/2020 06/14/20 | Pending | -- | -- | -- |
| 06/12/2020 06/12/20 | Off Market | $728,880 | -- | -- |
| 04/26/2020 04/26/20 | For Sale | $749,999 | -- | $448 / Sq Ft |
Tax History Compared to Growth
Tax History
| Year | Tax Paid | Tax Assessment Tax Assessment Total Assessment is a certain percentage of the fair market value that is determined by local assessors to be the total taxable value of land and additions on the property. | Land | Improvement |
|---|---|---|---|---|
| 2024 | $8,688 | $773,492 | $402,399 | $371,093 |
| 2023 | $8,480 | $758,326 | $394,509 | $363,817 |
| 2022 | $8,404 | $743,457 | $386,773 | $356,684 |
| 2021 | $8,200 | $728,880 | $379,189 | $349,691 |
| 2020 | $4,908 | $428,007 | $148,860 | $279,147 |
Agents Affiliated with this Home
-
Grace Ding

Seller's Agent in 2023
Grace Ding
Real Broker
(949) 390-3178
1 in this area
18 Total Sales
-
Janis Randazzo

Seller's Agent in 2020
Janis Randazzo
Strategic Sales & Mkt. Grp.Inc
(714) 290-2385
40 in this area
132 Total Sales
Map
Source: California Regional Multiple Listing Service (CRMLS)
MLS Number: PW20079841
APN: 930-101-38





