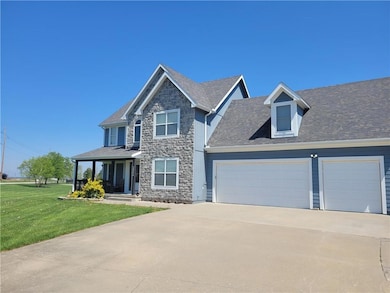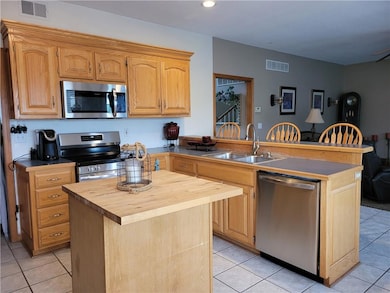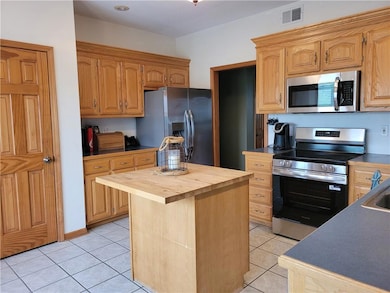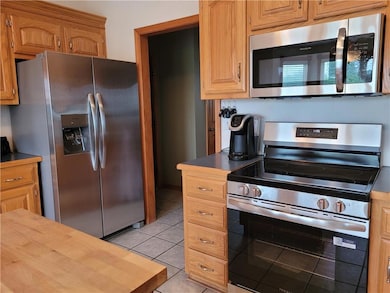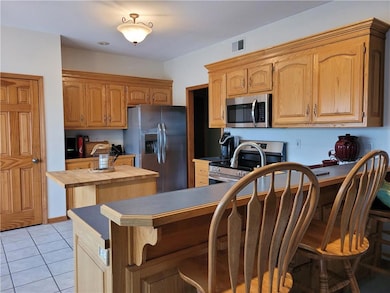
30994 W 98th St De Soto, KS 66018
Estimated payment $3,838/month
Highlights
- 55,802 Sq Ft lot
- Deck
- Traditional Architecture
- Mize Elementary School Rated A
- Recreation Room
- Wood Flooring
About This Home
Motivated seller!!! Bring an offer!!! NO HOA!!! New price!!!!The home sits in a great location in the De Soto area with a corner 1.28 acre lot and priced for you to add the outbuilding or improvements that your heart desires. Homes in the area have sold from $100,000 to $400,000 higher. Lots of living space with a formal living room and dining room on the main level in addition to the open kitchen area with new stainless appliances. There is a pellet stove that can be used to heat the home during the cold winter months. A convenient half bath is on the main level. Upstairs there are four bedrooms which can be used as offices, if needed. The primary bedroom is extra spacious with a huge primary bath featuring a double vanity, shower, whirlpool tub and walk in closet. The laundry room is on the bedroom level. The basement is finished and a walkout to the huge backyard. The septic system is new. Enjoy the outdoors sitting on your front porch or back deck, you have options.
Listing Agent
Keller Williams Legacy Partner Brokerage Phone: 816-392-9365 License #1999028466 Listed on: 04/21/2025

Home Details
Home Type
- Single Family
Est. Annual Taxes
- $7,950
Year Built
- Built in 2002
Lot Details
- 1.28 Acre Lot
- Southwest Facing Home
- Corner Lot
- Paved or Partially Paved Lot
- Level Lot
Parking
- 3 Car Attached Garage
- Front Facing Garage
- Garage Door Opener
Home Design
- Traditional Architecture
- Frame Construction
- Composition Roof
- Lap Siding
- Stone Veneer
Interior Spaces
- 2-Story Property
- Ceiling Fan
- Thermal Windows
- Entryway
- Family Room with Fireplace
- Separate Formal Living Room
- Breakfast Room
- Formal Dining Room
- Home Office
- Recreation Room
- Finished Basement
- Basement Fills Entire Space Under The House
Kitchen
- Eat-In Kitchen
- Gas Range
- Dishwasher
- Stainless Steel Appliances
- Kitchen Island
- Wood Stained Kitchen Cabinets
- Disposal
Flooring
- Wood
- Carpet
- Ceramic Tile
Bedrooms and Bathrooms
- 4 Bedrooms
- Walk-In Closet
- Spa Bath
Laundry
- Laundry Room
- Washer
Home Security
- Storm Doors
- Fire and Smoke Detector
Outdoor Features
- Deck
Schools
- Mize Elementary School
- De Soto High School
Utilities
- Forced Air Heating and Cooling System
- Heating System Uses Propane
- Septic Tank
Community Details
- No Home Owners Association
- Cherished Oaks Subdivision
Listing and Financial Details
- Assessor Parcel Number AP11600000-0003
- $0 special tax assessment
Map
Home Values in the Area
Average Home Value in this Area
Tax History
| Year | Tax Paid | Tax Assessment Tax Assessment Total Assessment is a certain percentage of the fair market value that is determined by local assessors to be the total taxable value of land and additions on the property. | Land | Improvement |
|---|---|---|---|---|
| 2024 | $7,950 | $62,423 | $12,547 | $49,876 |
| 2023 | $7,861 | $59,099 | $12,547 | $46,552 |
| 2022 | $7,025 | $52,038 | $11,437 | $40,601 |
| 2021 | $6,901 | $49,496 | $11,437 | $38,059 |
| 2020 | $6,853 | $47,920 | $10,414 | $37,506 |
| 2019 | $6,228 | $43,286 | $8,707 | $34,579 |
| 2018 | $6,478 | $44,448 | $8,707 | $35,741 |
| 2017 | $6,096 | $40,514 | $7,616 | $32,898 |
| 2016 | $5,639 | $36,719 | $7,616 | $29,103 |
| 2015 | $5,515 | $36,443 | $7,616 | $28,827 |
| 2013 | -- | $35,638 | $7,616 | $28,022 |
Property History
| Date | Event | Price | Change | Sq Ft Price |
|---|---|---|---|---|
| 07/16/2025 07/16/25 | Price Changed | $575,000 | -1.7% | $170 / Sq Ft |
| 06/11/2025 06/11/25 | Price Changed | $585,000 | -2.3% | $173 / Sq Ft |
| 05/28/2025 05/28/25 | Price Changed | $599,000 | -2.6% | $177 / Sq Ft |
| 05/01/2025 05/01/25 | For Sale | $615,000 | -- | $182 / Sq Ft |
Purchase History
| Date | Type | Sale Price | Title Company |
|---|---|---|---|
| Warranty Deed | -- | Heartland Title Company |
Mortgage History
| Date | Status | Loan Amount | Loan Type |
|---|---|---|---|
| Open | $412,000 | New Conventional | |
| Closed | $325,975 | New Conventional | |
| Closed | $340,800 | New Conventional | |
| Closed | $288,000 | New Conventional | |
| Closed | $243,000 | New Conventional | |
| Closed | $50,000 | Unknown | |
| Closed | $265,100 | Unknown | |
| Closed | $55,395 | Unknown | |
| Closed | $55,000 | Unknown | |
| Closed | $51,000 | Unknown | |
| Closed | $173,200 | No Value Available |
Similar Homes in De Soto, KS
Source: Heartland MLS
MLS Number: 2544749
APN: AP11600000-0003
- 9808 Bur Oak Ln
- 31225 W 102nd St
- 32543 W 95th St
- 9015 Craig Dr
- 31501 W 86th Ct
- 31432 W 85th Terrace
- 31701 W 86th St
- 33345 W 95th St
- 9711 Ingrid St
- 31375 W 85th St
- 31560 W 85th St
- 8350 Waverly Rd
- 33145 W 88th Terrace
- 8355 Kill Creek Rd
- 31760 W 83rd Cir
- 31764 W 83rd Cir
- 30740 W 83rd St
- 30720 W 83rd St
- 24145 W 95th St
- 0 W 115th St Unit HMS2553743
- 9100 Commerce Dr
- 8532 Hammond St
- 9680 Lexington Ave
- 9550 Monticello Rd
- 7405 Hedge Lane Terrace
- 7200 Silverheel St
- 22154 W 116th Terrace
- 6300-6626 Hedge Lane Terrace
- 11279 S Lakecrest Dr
- 20469 W 108th St
- 6438 Roundtree St
- 8852 Woodland Dr
- 1721 W Spruce St
- 1615 W Spruce St
- 6522 Noble St
- 1549 W Dartmouth St
- 1857 W Chambery Dr
- 19501 W 102nd St
- 804 N Troost St
- 405 S Montclaire Dr

