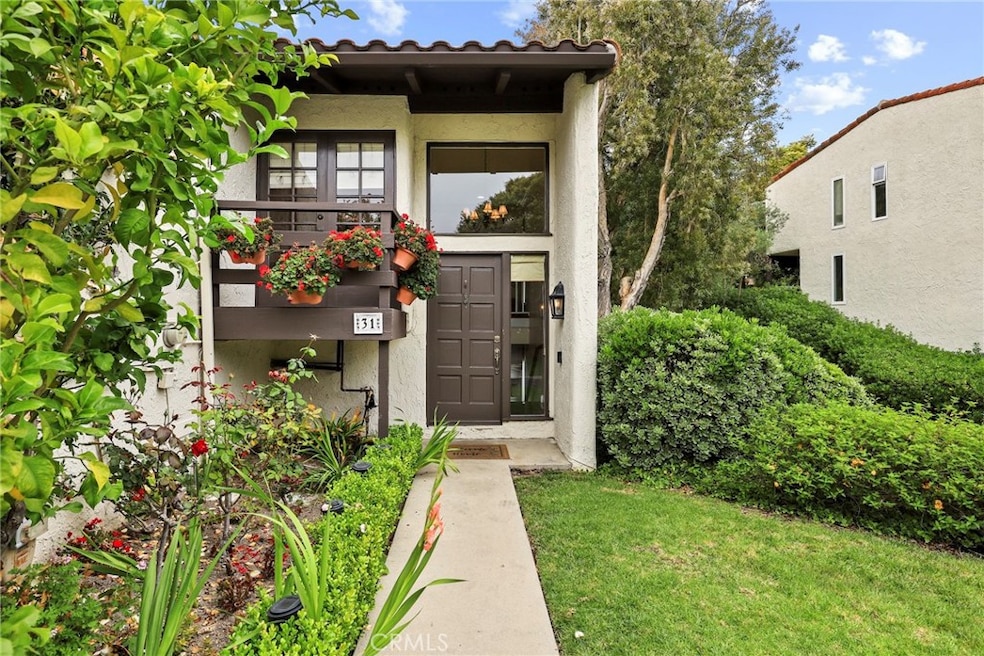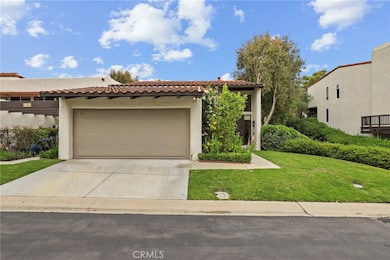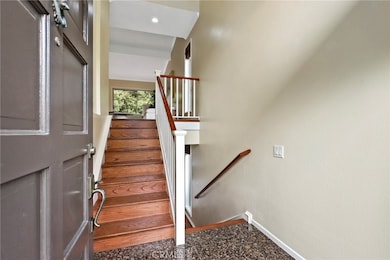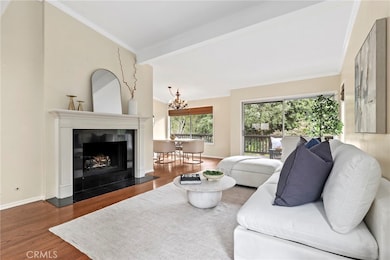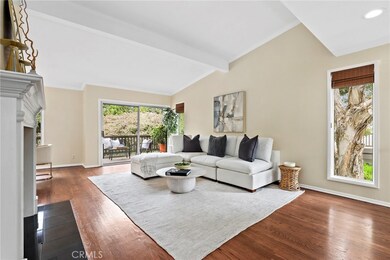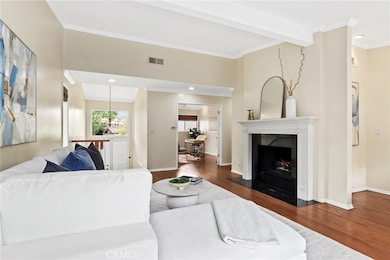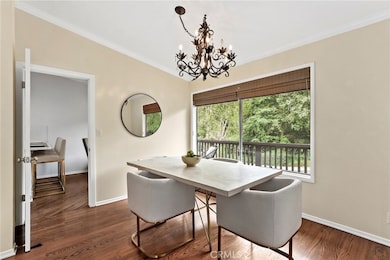Estimated payment $9,778/month
Highlights
- 24-Hour Security
- Spa
- Updated Kitchen
- Soleado Elementary Rated A+
- Primary Bedroom Suite
- Wood Flooring
About This Home
Gorgeous, Private End Unit – Largest Floorplan in The Terraces! Welcome to this beautifully updated end-unit townhome, featuring the largest floorplan in The Terraces and exceptional privacy. Nestled against a lush greenbelt with direct access to peaceful walking paths, this home feels like your own private retreat. Enjoy the oversized wraparound deck overlooking a serene, park-like setting – perfect for morning coffee, outdoor dining, or simply relaxing in your sanctuary. Inside, natural light floods the home, highlighting stunning hardwood floors, vaulted ceilings, and a grand fireplace in the spacious living room. The fully remodeled kitchen (2023) boasts white custom cabinetry, quartz countertops, top-of-the-line appliances, and a sunlit breakfast nook. A formal dining area offers the perfect space for hosting family and friends. On the main level, you'll also find a versatile den or office with French doors leading to a quaint balcony. Just down the hall, a bedroom and updated full bath with a walk-in shower offer flexible options for guests or multigenerational living. Downstairs, the expansive primary suite includes two large walk-in closets, a dressing area, sitting space, and an en-suite bath with double sinks. Sliding glass doors open directly to the greenbelt, extending your living space into the tranquil outdoors. A second bedroom on the lower level also features greenbelt access, mirrored closets, and a remodeled bathroom in the hall. Additional highlights include: a roof replacement (2018), full home re-pipe (2016), new garage door and EV charger (2018), two-car garage with built-in shelving and generous storage space, and a dedicated laundry room with built-in cabinets for even more storage. Prime location within the community – quiet and private with ample guest parking just out front. This home blends comfort, elegance, and function in one of the most desirable settings in The Terraces, a gated community with a 24-hour guard, five swimming pools, tennis court, playground, and clubhouse.
Come experience it for yourself!
Listing Agent
Michelle Zabukovec
Redfin Corporation Brokerage Phone: 206-595-6681 License #01851945 Listed on: 06/07/2025

Open House Schedule
-
Saturday, July 19, 20252:00 to 4:00 pm7/19/2025 2:00:00 PM +00:007/19/2025 4:00:00 PM +00:00SHOWINGS REQUIRE AN APPT - TEXT 206 595 6681 to arrange - agent will be at the houseAdd to Calendar
Property Details
Home Type
- Condominium
Est. Annual Taxes
- $10,820
Year Built
- Built in 1975
Lot Details
- 1 Common Wall
- Density is up to 1 Unit/Acre
HOA Fees
- $620 Monthly HOA Fees
Parking
- 2 Car Attached Garage
- Parking Available
- Front Facing Garage
- Garage Door Opener
Home Design
- Spanish Architecture
- Turnkey
- Slab Foundation
- Tile Roof
- Stucco
Interior Spaces
- 2,184 Sq Ft Home
- 2-Story Property
- High Ceiling
- Double Pane Windows
- Living Room with Fireplace
- Living Room with Attached Deck
- Dining Room
- Wood Flooring
- Park or Greenbelt Views
- Laundry Room
Kitchen
- Updated Kitchen
- Breakfast Area or Nook
- Breakfast Bar
- Electric Cooktop
- Kitchen Island
- Quartz Countertops
- Self-Closing Drawers and Cabinet Doors
Bedrooms and Bathrooms
- 3 Bedrooms | 1 Main Level Bedroom
- Primary Bedroom Suite
Outdoor Features
- Spa
- Wood patio
- Exterior Lighting
Utilities
- Central Heating and Cooling System
- Natural Gas Connected
Listing and Financial Details
- Tax Lot 28
- Tax Tract Number 27016
- Assessor Parcel Number 7589011028
- $1,026 per year additional tax assessments
Community Details
Overview
- 369 Units
- The Terraces Association, Phone Number (310) 541-5292
- Seabreeze HOA
- Maintained Community
Recreation
- Tennis Courts
- Community Playground
- Community Pool
- Community Spa
Pet Policy
- Pet Restriction
Security
- 24-Hour Security
Map
Home Values in the Area
Average Home Value in this Area
Tax History
| Year | Tax Paid | Tax Assessment Tax Assessment Total Assessment is a certain percentage of the fair market value that is determined by local assessors to be the total taxable value of land and additions on the property. | Land | Improvement |
|---|---|---|---|---|
| 2024 | $10,820 | $911,247 | $559,433 | $351,814 |
| 2023 | $10,666 | $893,380 | $548,464 | $344,916 |
| 2022 | $10,133 | $875,863 | $537,710 | $338,153 |
| 2021 | $10,082 | $858,690 | $527,167 | $331,523 |
| 2020 | $9,939 | $849,886 | $521,762 | $328,124 |
| 2019 | $9,642 | $833,223 | $511,532 | $321,691 |
| 2018 | $9,567 | $816,886 | $501,502 | $315,384 |
| 2016 | $9,065 | $785,167 | $482,029 | $303,138 |
| 2015 | $8,972 | $773,374 | $474,789 | $298,585 |
| 2014 | $8,850 | $758,226 | $465,489 | $292,737 |
Property History
| Date | Event | Price | Change | Sq Ft Price |
|---|---|---|---|---|
| 06/13/2025 06/13/25 | For Sale | $1,495,000 | 0.0% | $685 / Sq Ft |
| 06/07/2025 06/07/25 | Off Market | $1,495,000 | -- | -- |
| 06/07/2025 06/07/25 | For Sale | $1,495,000 | 0.0% | $685 / Sq Ft |
| 06/06/2025 06/06/25 | Off Market | $1,495,000 | -- | -- |
Purchase History
| Date | Type | Sale Price | Title Company |
|---|---|---|---|
| Interfamily Deed Transfer | -- | None Available | |
| Grant Deed | $740,000 | Progressive Title Company | |
| Interfamily Deed Transfer | -- | California Counties Title | |
| Interfamily Deed Transfer | -- | Ticor Title Co | |
| Grant Deed | $705,000 | Ticor Title Co | |
| Grant Deed | $425,000 | Equity Title Company |
Mortgage History
| Date | Status | Loan Amount | Loan Type |
|---|---|---|---|
| Open | $417,000 | New Conventional | |
| Closed | $580,000 | New Conventional | |
| Previous Owner | $592,000 | New Conventional | |
| Previous Owner | $210,000 | Credit Line Revolving | |
| Previous Owner | $146,000 | Stand Alone Refi Refinance Of Original Loan | |
| Previous Owner | $250,000 | Credit Line Revolving | |
| Previous Owner | $150,000 | Unknown | |
| Previous Owner | $500,000 | Unknown | |
| Previous Owner | $55,000 | Credit Line Revolving | |
| Previous Owner | $318,700 | Purchase Money Mortgage |
Source: California Regional Multiple Listing Service (CRMLS)
MLS Number: SB25126781
APN: 7589-011-028
- 105 Aspen Way
- 44 Cypress Way
- 51 Via Costa Verde
- 45 Oaktree Ln
- 48 Via Porto Grande
- 69 Cottonwood Cir
- 627 Deep Valley Dr Unit 410
- 28220 Highridge Rd Unit 104
- 28408 Quailhill Dr
- 5907 Peacock Ridge Rd
- 5959 Peacock Ridge Rd Unit 3
- 1520 Paseo Ln
- 29081 Palos Verdes Dr E
- 5630 Ravenspur Dr Unit 209
- 6202 Lochvale Dr
- 28121 Highridge Rd Unit 402
- 5658 Ravenspur Dr Unit 202
- 5987 Peacock Ridge Rd Unit 206
- 5987 Peacock Ridge Rd Unit 101
- 28604 Covecrest Dr
- 627 Deep Valley Dr Unit 209
- 627 Deep Valley Dr Unit 408
- 5959 Peacock Ridge Rd Unit 2
- 28125 Peacock Ridge Dr
- 27150 Fond du Lac Rd
- 29221 Firthridge Rd
- 54 Hilltop Cir
- 48 Hilltop Cir
- 28033 Ridgecove Ct N
- 27937 Ridgebluff Ct
- 28000 Ridgebluff Ct
- 29132 Warnick Rd
- 6507-6510 Ocean Crest Dr
- 28318 Ridgefalls Ct
- 4 Santa Cruz
- 6542 Ocean Crest Dr Unit C104
- 6542 Ocean Crest Dr Unit C114
- 28068 Santona Dr
- 25 Ocean Crest Ct
- 30120 Avenida Celestial
