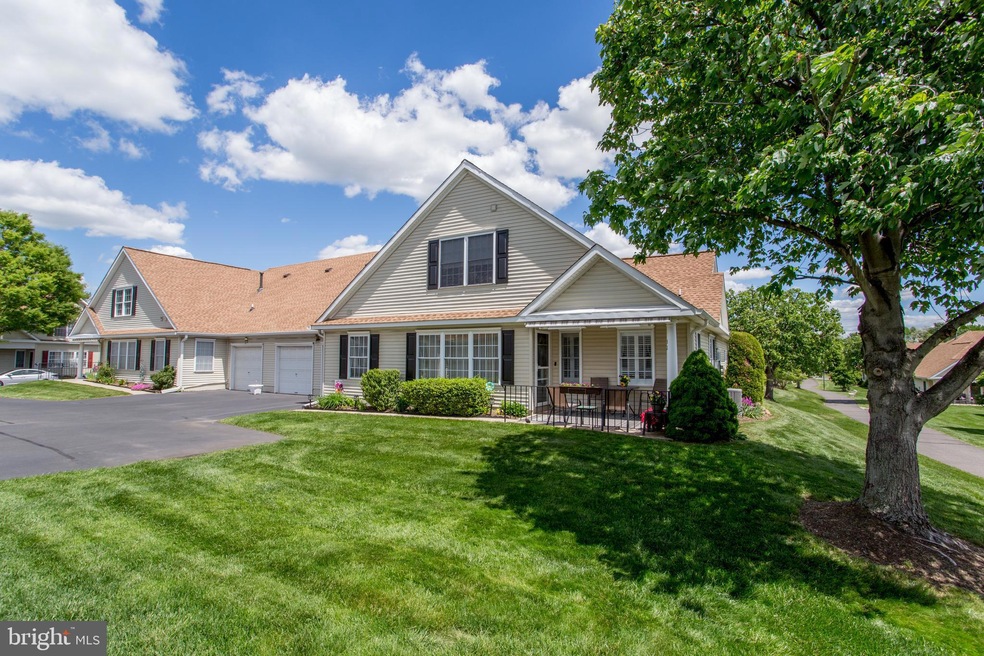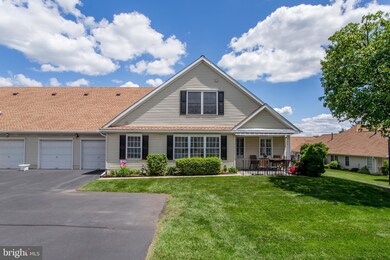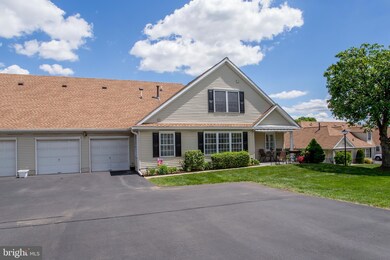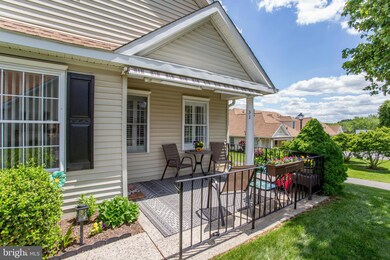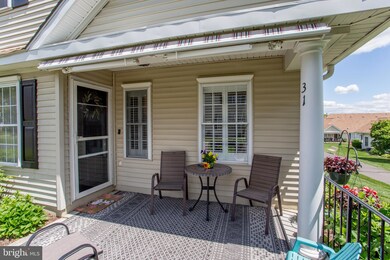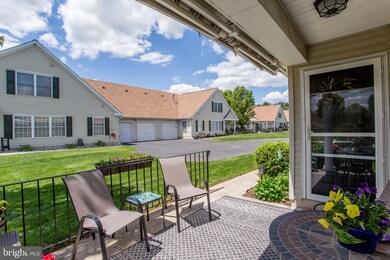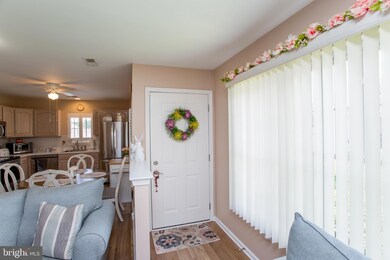
31 Avenrowe Ct Unit 62 Fairless Hills, PA 19030
Falls Township NeighborhoodEstimated payment $2,912/month
Highlights
- Fitness Center
- Carriage House
- Central Heating and Cooling System
- Senior Living
- 2 Car Attached Garage
About This Home
WELCOME TO AVENROWE!!This fantastic rare find in Fairless Hills, is in a perfectly planned out 55+ community. This Townhome/Condo has spacious rooms and is one on the largest design layouts in the community. This Home features a first floor Primary Suite with large windows for plenty of natural light, 2 walk-in closets and a full bath that has been completely remodeled. The kitchen, dining and Living room flow together seamlessly and have an abundance of natural light. There is a second Bedroom/Office on the first floor with plenty of natural light and large closet, and a completely remodeled powder room just outside the door. Next to that is the laundry room complete with washer and dryer as well as access to the two, yes two car garage. Up the stairs to the right is a nice sized bedroom with large windows and plenty of closet space. Across the hall is another full bath and access to another bonus sitting room with extra storage! The possibilities are endless for this space. The entire Home has been freshly painted from top to bottom with all new flooring. Stainless steel appliances. Just outside the front door is a nice, private patio with retractable awning for morning coffee and a nice walking path for exercise. This Home is close to shopping, restaurants, and major routes to get where you want to go. The Avenrowe community offers a carefree lifestyle with amenities such as a clubhouse for meetings and parties, exercise room, outdoor lawn maintenance and snow removal, never worry about pushing a mower or a shovel again. It is a must see on the 55+ Townhome Community dream home list.
Townhouse Details
Home Type
- Townhome
Est. Annual Taxes
- $5,786
Year Built
- Built in 1999
HOA Fees
- $310 Monthly HOA Fees
Parking
- 2 Car Attached Garage
- 2 Driveway Spaces
- Side Facing Garage
- Garage Door Opener
Home Design
- Carriage House
- Frame Construction
- Concrete Perimeter Foundation
Interior Spaces
- 1,270 Sq Ft Home
- Property has 2 Levels
Bedrooms and Bathrooms
- 3 Main Level Bedrooms
Utilities
- Central Heating and Cooling System
- Natural Gas Water Heater
Listing and Financial Details
- Tax Lot 210-062
- Assessor Parcel Number 13-017-210-062
Community Details
Overview
- Senior Living
- $2,500 Capital Contribution Fee
- Association fees include all ground fee, common area maintenance, exterior building maintenance, health club, lawn care front, lawn care rear, lawn care side, lawn maintenance, management, snow removal, trash
- Senior Community | Residents must be 55 or older
- Avenrowe Subdivision
Amenities
- Common Area
Recreation
- Fitness Center
Map
Home Values in the Area
Average Home Value in this Area
Tax History
| Year | Tax Paid | Tax Assessment Tax Assessment Total Assessment is a certain percentage of the fair market value that is determined by local assessors to be the total taxable value of land and additions on the property. | Land | Improvement |
|---|---|---|---|---|
| 2024 | $5,541 | $24,880 | $0 | $24,880 |
| 2023 | $5,309 | $24,880 | $0 | $24,880 |
| 2022 | $5,144 | $24,880 | $0 | $24,880 |
| 2021 | $5,044 | $24,880 | $0 | $24,880 |
| 2020 | $5,044 | $24,880 | $0 | $24,880 |
| 2019 | $4,956 | $24,880 | $0 | $24,880 |
| 2018 | $4,895 | $24,880 | $0 | $24,880 |
| 2017 | $4,771 | $24,880 | $0 | $24,880 |
| 2016 | $4,771 | $24,880 | $0 | $24,880 |
| 2015 | $4,341 | $24,880 | $0 | $24,880 |
| 2014 | $4,341 | $24,880 | $0 | $24,880 |
Property History
| Date | Event | Price | Change | Sq Ft Price |
|---|---|---|---|---|
| 05/09/2025 05/09/25 | Pending | -- | -- | -- |
| 05/08/2025 05/08/25 | For Sale | $384,000 | +42.2% | $302 / Sq Ft |
| 07/30/2020 07/30/20 | Sold | $270,000 | 0.0% | $213 / Sq Ft |
| 06/15/2020 06/15/20 | Pending | -- | -- | -- |
| 06/11/2020 06/11/20 | For Sale | $270,000 | -- | $213 / Sq Ft |
Purchase History
| Date | Type | Sale Price | Title Company |
|---|---|---|---|
| Guardian Deed | $270,000 | J & A Abstract Inc | |
| Deed | $132,400 | -- |
Mortgage History
| Date | Status | Loan Amount | Loan Type |
|---|---|---|---|
| Open | $170,000 | New Conventional | |
| Closed | $9,181 | Unknown |
Similar Homes in the area
Source: Bright MLS
MLS Number: PABU2095378
APN: 13-017-210-062
- 29 Avenrowe Ct Unit 63
- 265 Glouster Rd
- 37 Valor Ln
- 87 Vermillion Ln
- 59 Vermont Ln
- 712 Austin Dr
- 670 Lincoln Hwy
- 79 Viewpoint Ln
- 724 Auburn Rd
- 672 Austin Dr
- 29 Vividleaf Ln
- 632 Auburn Rd Unit E
- 4 Bernard Dr
- 39 Village Ln
- 181 Simons Dr
- 209 Johnson Dr
- 61 Thornyapple Ln
- 62 Harrison Dr
- 25 Angela Ave
- 68 Harrison Dr
