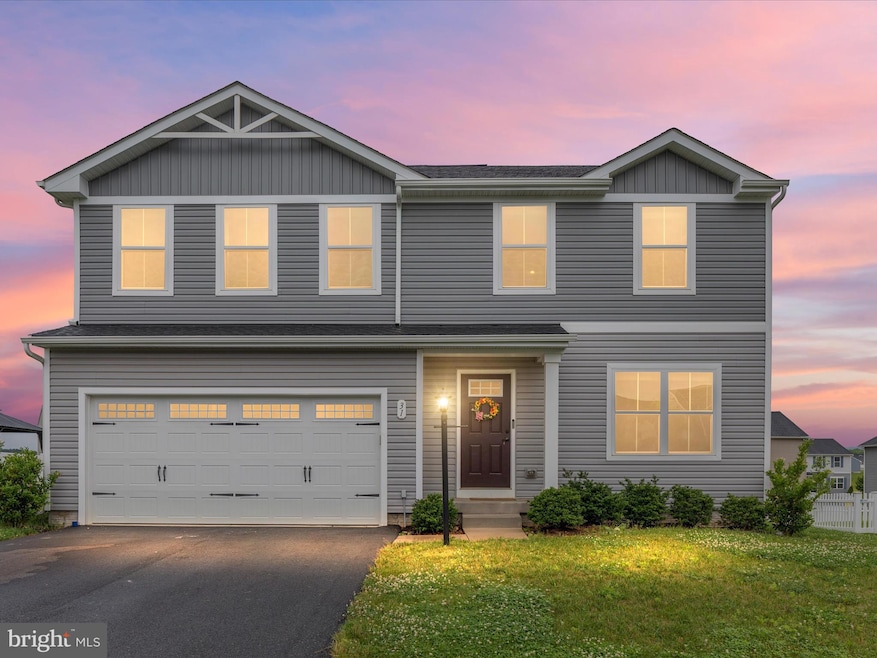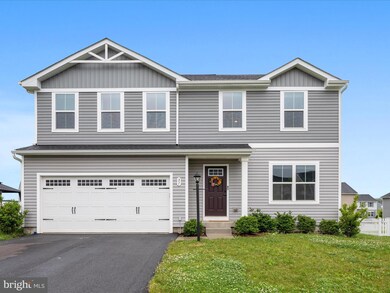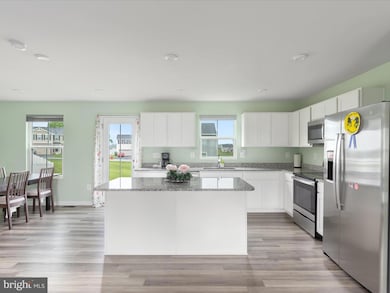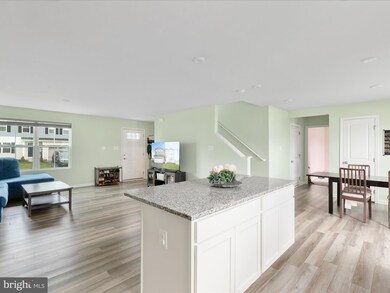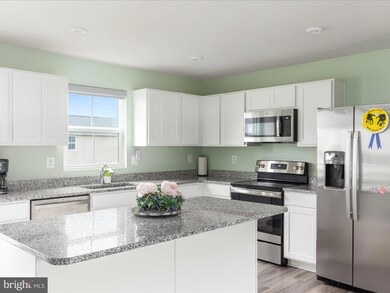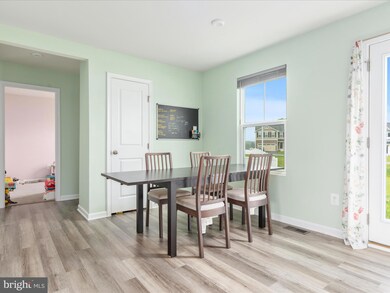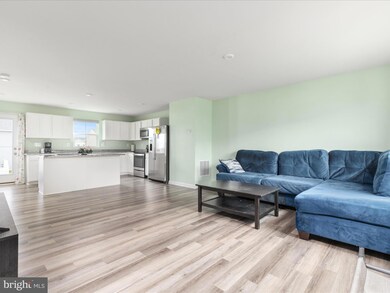
31 Costilla Way Hedgesville, WV 25427
Estimated payment $2,317/month
Highlights
- Open Floorplan
- Upgraded Countertops
- Breakfast Area or Nook
- Colonial Architecture
- Den
- Stainless Steel Appliances
About This Home
Welcome to 31 Costilla Way, a beautifully designed home offering 4 bedrooms, 2.5 bathrooms, and a flexible floorplan to suit your lifestyle. The kitchen is spacious and well-appointed with a large island, granite countertops, plentiful cabinetry, stainless steel appliances, and table space for casual dining. Luxury vinyl plank flooring flows throughout the main level.
The main level also includes a versatile flex room that can serve as an office or playroom, along with a convenient half bath.
Upstairs, the primary suite features a walk-in closet, dual vanity, and walk-in shower. Three additional bedrooms, a full bathroom, and a laundry room provide comfort and convenience.
The full unfinished basement offers plenty of room for future growth, whether you envision additional living space, a home gym, or extra storage. Additional features include a 2-car garage, electric car charging port, ceiling fan pre-wires in all bedrooms and family room, and an active radon mitigation system. This home is ideally located near schools, shopping, dining, and medical facilities, with easy access to Hagerstown (less than 15 minutes) and Frederick (about 40 minutes).
Home Details
Home Type
- Single Family
Est. Annual Taxes
- $2,438
Year Built
- Built in 2022
Lot Details
- 7,841 Sq Ft Lot
- Property is zoned 101
HOA Fees
- $27 Monthly HOA Fees
Parking
- 2 Car Direct Access Garage
- Front Facing Garage
- Garage Door Opener
- Driveway
Home Design
- Colonial Architecture
- Permanent Foundation
- Active Radon Mitigation
- Stick Built Home
Interior Spaces
- Property has 2 Levels
- Open Floorplan
- Recessed Lighting
- Family Room Off Kitchen
- Dining Area
- Den
Kitchen
- Breakfast Area or Nook
- Electric Oven or Range
- Built-In Microwave
- Dishwasher
- Stainless Steel Appliances
- Kitchen Island
- Upgraded Countertops
- Disposal
Bedrooms and Bathrooms
- 4 Bedrooms
- En-Suite Primary Bedroom
- En-Suite Bathroom
- Walk-In Closet
Laundry
- Laundry Room
- Laundry on upper level
Unfinished Basement
- Heated Basement
- Interior Basement Entry
Home Security
- Carbon Monoxide Detectors
- Fire and Smoke Detector
Utilities
- No Cooling
- Heat Pump System
- Electric Water Heater
Community Details
- Association fees include common area maintenance, road maintenance, snow removal
- Cardinal Pointe Subdivision
Listing and Financial Details
- Tax Lot LOT 298
Map
Home Values in the Area
Average Home Value in this Area
Tax History
| Year | Tax Paid | Tax Assessment Tax Assessment Total Assessment is a certain percentage of the fair market value that is determined by local assessors to be the total taxable value of land and additions on the property. | Land | Improvement |
|---|---|---|---|---|
| 2024 | $2,438 | $198,660 | $57,300 | $141,360 |
| 2023 | $2,511 | $198,720 | $57,360 | $141,360 |
| 2022 | $838 | $36,000 | $36,000 | $0 |
Property History
| Date | Event | Price | Change | Sq Ft Price |
|---|---|---|---|---|
| 06/19/2025 06/19/25 | For Sale | $378,000 | -- | $199 / Sq Ft |
Similar Homes in Hedgesville, WV
Source: Bright MLS
MLS Number: WVBE2041432
APN: 02-9S-00340000
- 772 Walden Rd
- 94 Aurora Borealis Ln
- 986 Walden Rd
- 64 Aurora Borealis Ln
- 201 Endless Summer Rd
- 184 Blizzard Ln
- 194 Endless Summer Rd
- 350 Pathfinder Ln
- 19 Snowflake Ln
- 26 Pathfinder Ln
- 350 Rotterham Dr
- 106 Monacan Trail
- 391 Winter Camp Trail
- 101 Chief Cornstalk Trail
- 40 Fishhook Ln
- 264 Tecumseh Trail
- 60 Conifer Ln
- 203 Tecumseh Trail
- 239 The Woods Rd
- 61 Shawnee Trail
- 18 Thrower Rd
- 46 Dugan Ct
- 111 Dugan Ct
- 199 Rumbling Rock Rd
- 199 Rumbling Rock Rd Unit Townhome
- 377 Aylesbury Ln
- 55 Snickers Ct
- 67 Wiggles Ct
- 2101 Martins Landing Cir
- 30 Manzana Ct
- 44 Radio Station Rd Unit 2A
- 156 Tower Cir Unit 4
- 17 Wagley Dr
- 131 Dripping Spring Dr
- 8 Chapman St Unit 1
- 703 S Washington St Unit 4
- 206 Buglers Way
- 2 Asbury Ln
- 268 Wilkes St Unit 11
- 117 Wilkes St Unit 5
