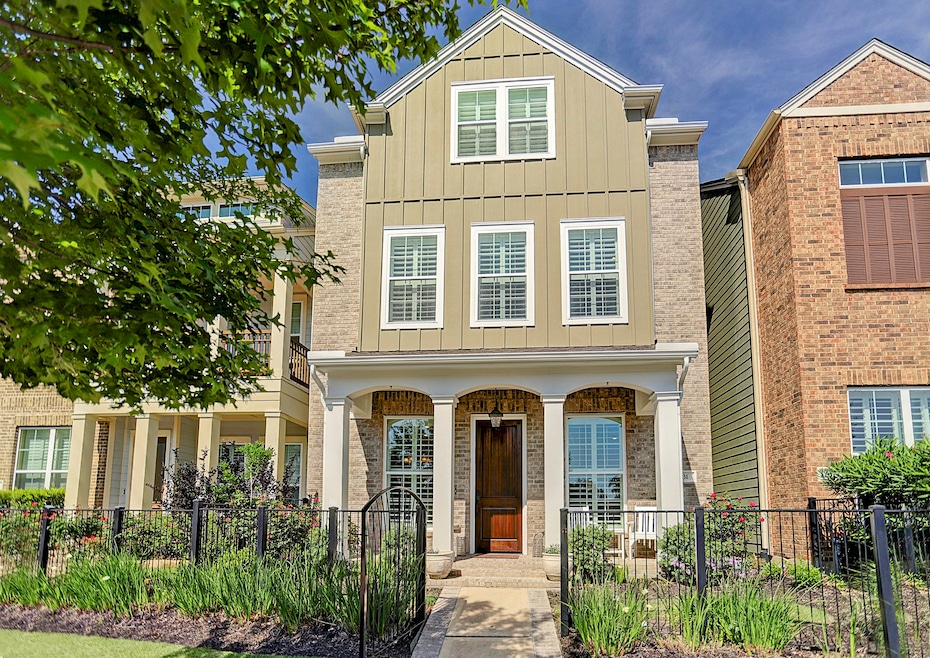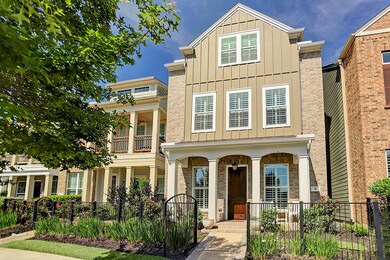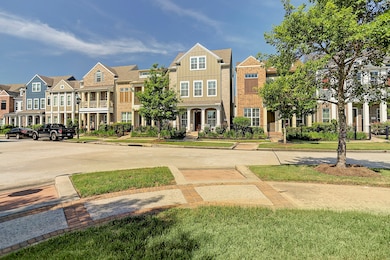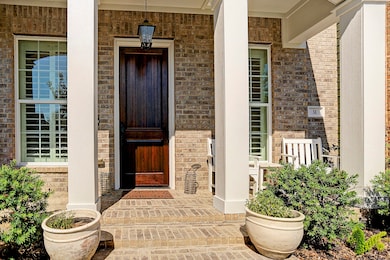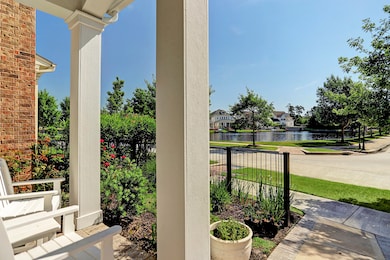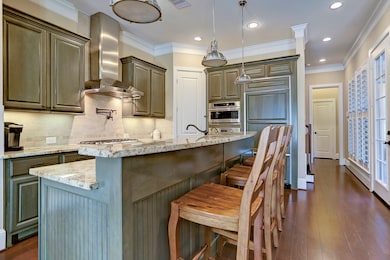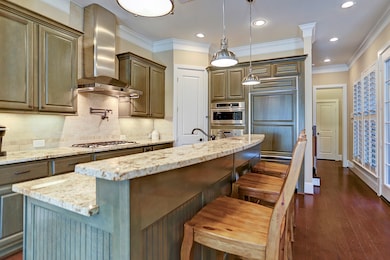
31 E Breezy Way the Woodlands, TX 77380
East Shore NeighborhoodEstimated payment $8,215/month
Highlights
- Fitness Center
- Lake View
- Deck
- Lamar Elementary School Rated A-
- Clubhouse
- 3-minute walk to East Shore Park
About This Home
Located in the heart of highly sought-after East Shore, this beautifully maintained David Weekly home with lake views is within walking distance to Market Street, Hughes Landing, The Pavilion, & The Waterway. The open-concept main floor features a spacious kitchen w/ large island that seamlessly flows into the dining area & family room. Thoughtful upgrades throughout include on-demand water heater, GE Monogram appliances, whole home 5” Hunter Douglas plantation shutters, built-in surround sound system, reverse osmosis system, & water softener. Second floor boats primary suite w/ marble countertops, jetted tub, oversized shower, & large closet, secondary bedroom w/ en-suite bath, & a study with french doors. 3rd floor offers oversized game room w/ wet bar & 2 additional secondary bedrooms w/ full bath. Private interior lanai, neutral paint, crown molding, & natural light throughout. Don’t miss the opportunity to own in one of The Woodlands' most coveted neighborhoods!
Home Details
Home Type
- Single Family
Est. Annual Taxes
- $12,853
Year Built
- Built in 2012
Lot Details
- 2,192 Sq Ft Lot
- Cleared Lot
HOA Fees
- $250 Monthly HOA Fees
Parking
- 1 Car Attached Garage
- 1 Attached Carport Space
- Garage Door Opener
Home Design
- Traditional Architecture
- Brick Exterior Construction
- Slab Foundation
- Composition Roof
- Cement Siding
Interior Spaces
- 3,389 Sq Ft Home
- 3-Story Property
- Wet Bar
- Dry Bar
- Crown Molding
- High Ceiling
- Ceiling Fan
- Window Treatments
- Family Room Off Kitchen
- Living Room
- Home Office
- Game Room
- Utility Room
- Washer and Gas Dryer Hookup
- Lake Views
Kitchen
- Breakfast Bar
- Walk-In Pantry
- Electric Oven
- Gas Cooktop
- Microwave
- Dishwasher
- Kitchen Island
- Granite Countertops
- Pots and Pans Drawers
- Self-Closing Drawers and Cabinet Doors
- Disposal
- Pot Filler
Flooring
- Wood
- Carpet
- Tile
Bedrooms and Bathrooms
- 4 Bedrooms
- En-Suite Primary Bedroom
- Double Vanity
- Soaking Tub
- Bathtub with Shower
- Separate Shower
Home Security
- Security System Owned
- Fire and Smoke Detector
Eco-Friendly Details
- Energy-Efficient Thermostat
- Ventilation
Outdoor Features
- Pond
- Deck
- Covered patio or porch
Schools
- Lamar Elementary School
- Knox Junior High School
- The Woodlands College Park High School
Utilities
- Central Heating and Cooling System
- Heating System Uses Gas
- Programmable Thermostat
- Tankless Water Heater
- Water Softener is Owned
Community Details
Overview
- Association fees include clubhouse, ground maintenance, recreation facilities
- East Shore / Inframark Association, Phone Number (281) 870-0585
- Oasis Pointe Twnhms Pt Subdivision
Amenities
- Clubhouse
- Meeting Room
- Party Room
Recreation
- Fitness Center
- Community Pool
- Trails
Security
- Security Guard
Map
Home Values in the Area
Average Home Value in this Area
Tax History
| Year | Tax Paid | Tax Assessment Tax Assessment Total Assessment is a certain percentage of the fair market value that is determined by local assessors to be the total taxable value of land and additions on the property. | Land | Improvement |
|---|---|---|---|---|
| 2024 | $12,853 | $853,703 | $92,882 | $760,821 |
| 2023 | $12,853 | $822,500 | $92,880 | $732,730 |
| 2022 | $14,856 | $747,730 | $92,880 | $773,940 |
| 2021 | $14,492 | $679,750 | $92,880 | $646,120 |
| 2020 | $13,800 | $617,950 | $92,880 | $667,610 |
| 2019 | $12,958 | $561,770 | $92,880 | $663,590 |
| 2018 | $10,748 | $510,700 | $92,880 | $564,470 |
| 2017 | $10,845 | $464,270 | $92,880 | $641,570 |
| 2016 | $9,859 | $422,060 | $92,880 | $654,660 |
| 2015 | $8,121 | $383,690 | $92,880 | $606,900 |
| 2014 | $8,121 | $348,810 | $92,880 | $514,180 |
Property History
| Date | Event | Price | Change | Sq Ft Price |
|---|---|---|---|---|
| 06/20/2025 06/20/25 | For Sale | $1,299,000 | -- | $383 / Sq Ft |
Purchase History
| Date | Type | Sale Price | Title Company |
|---|---|---|---|
| Vendors Lien | -- | Priority Title |
Mortgage History
| Date | Status | Loan Amount | Loan Type |
|---|---|---|---|
| Open | $415,408 | New Conventional |
Similar Homes in the area
Source: Houston Association of REALTORS®
MLS Number: 46456408
APN: 7664-01-02200
- 161 W Breezy Way Unit 4C
- 31 Southern Crescent Ct
- 26 E Shore Dr
- 46 E Bay Blvd
- 11 Olmstead Row
- 38 E Shore Dr
- 30 E Bay Blvd
- 2819 W Wildwind Cir
- 18 Shell Port Square
- 75 Colonial Row Dr
- 22 History Row
- 46 S Windsail Place
- 27 Pleasure Cove Dr
- 8 Dewthread Ct
- 94 W Racing Cloud Ct
- 2 Dewthread Ct
- 194 Timber Mill St
- 10610 Whisperwillow Place
- 4 Blazing Star Ct
- 10 W Isle Place
- 2 Rafters Row
- 151 Low Country Ln
- 23 Pleasure Cove Dr
- 2 Dewthread Ct
- 63 N Windsail Place
- 2710 Timberjack Place
- 20 N Timber Top Dr
- 2 Kino Ct
- 8 N Timber Top Dr
- 2607 Crossvine Cir
- 2811 Crossvine Cir
- 41 Sweetleaf Ct
- 7 W Windward Cove
- 33 Sweetleaf Ct
- 2203 Riva Row
- 138 Willowwood Cir
- 2824 S Logrun Cir
- 18 Mayfair Grove Ct
- 22 E Willowwood Ct
- 2828 S Logrun Cir
